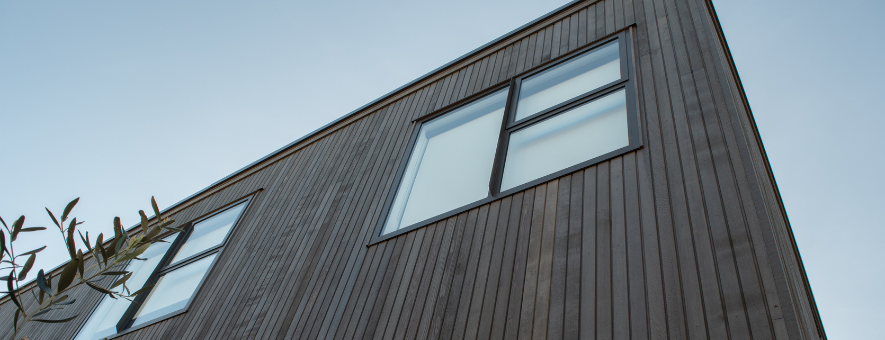Fixed windows offer uninterrupted views and strong thermal and acoustic performance when paired with the right glazing. Commonly used in façades, stairwells, and corridors, they support H1 compliance and can be combined with operable units for ventilation.
Windows
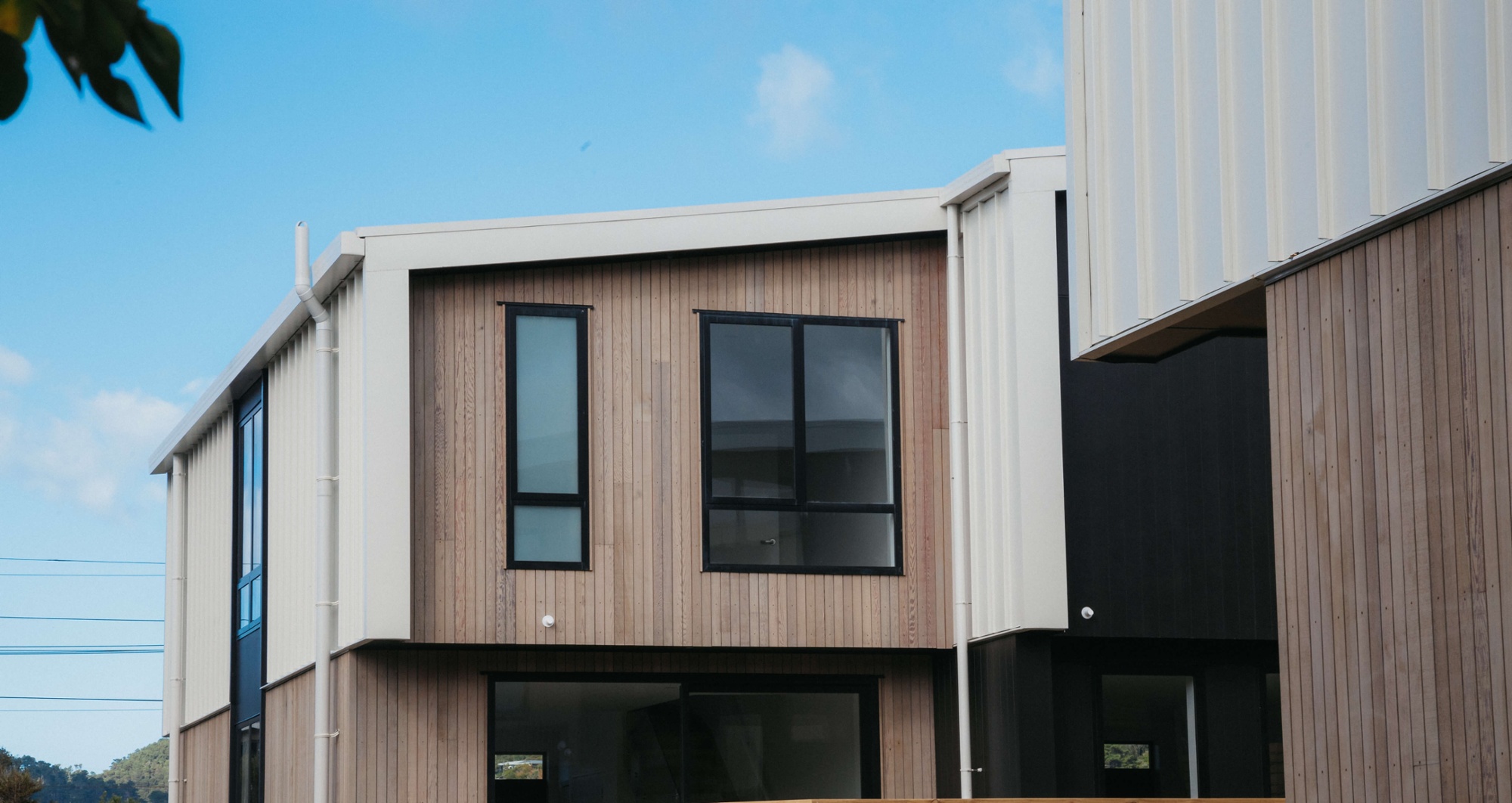
Windows that balance design intent with technical performance
UNO’s in-house technical team designs every aluminium window system for buildability and real-world performance. We support architects with confident specification and compliance alignment, while helping builders and developers meet delivery and project goals.
With consistent detailing and smart configuration support, we make specification seamless. Our LEAN-driven process supports smooth delivery while avoiding rework, miscommunication, and unnecessary setbacks.
In-house designed systems for consistent, reliable delivery
Project-specific construction R-value calculations to support H1 compliance
Tested to NZS4211, with PS1 documentation available for commercial jobs
Proven performance across multi-residential and commercial projects
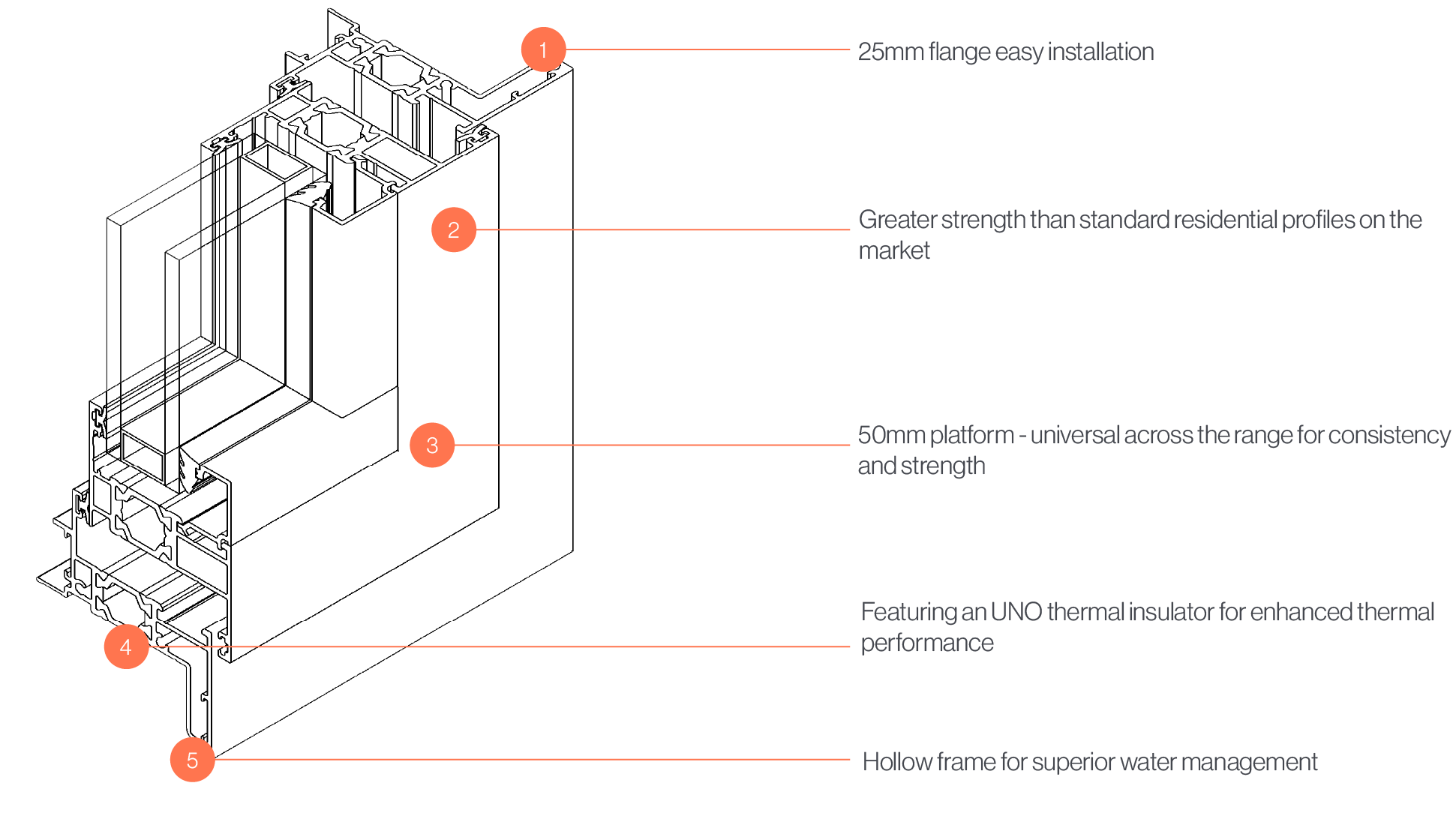
Window types
Fixed
Awning
Casement
Stacking & sliding
Bifold
Fixed configurations
Top-hinged for upward opening, awning windows are ideal for controlled ventilation and weather protection. Often paired with fixed units, they’re a versatile choice for façades and elevations requiring airflow without compromising design lines.
Awning configurations
Side-hinged for full opening, casement windows are well suited to tall or narrow configurations. Their vertical swing makes them a strong option for ventilation and natural light, especially where awning openings aren’t practical.
Casement configurations
Sliding windows offer unobstructed openings and compact operation, making them ideal for tight spaces like walkways, balconies, and decks. Because the panels don’t project past the frame, they’re well suited to locations where safety or spatial clearance is a priority.
For wider openings or greater indoor-outdoor connection, stacking windows allow multiple panels to slide behind one another—clearing up to two-thirds of the window span. This makes them a strong option for glazed façades or areas where increased ventilation and flow are key.
Stacking & sliding configurations
Bifold windows fold away to create a full-width opening, making them ideal for kitchens, cafés, or outdoor-facing spaces. Best used in areas where spatial flow and visibility are key.
Bifold configurations
Powdercoat Colours & Performance Glass Options
Specification-ready colour and glazing options for commercial and multi-residential projects
Learn more about the most efficient powdercoat colours to specify.
Colours
add removeMatt Black
Matt Flaxpod
Matt Ironsand
Matt Grey Friars
Silver Pearl
Matt Titania
Appliance White
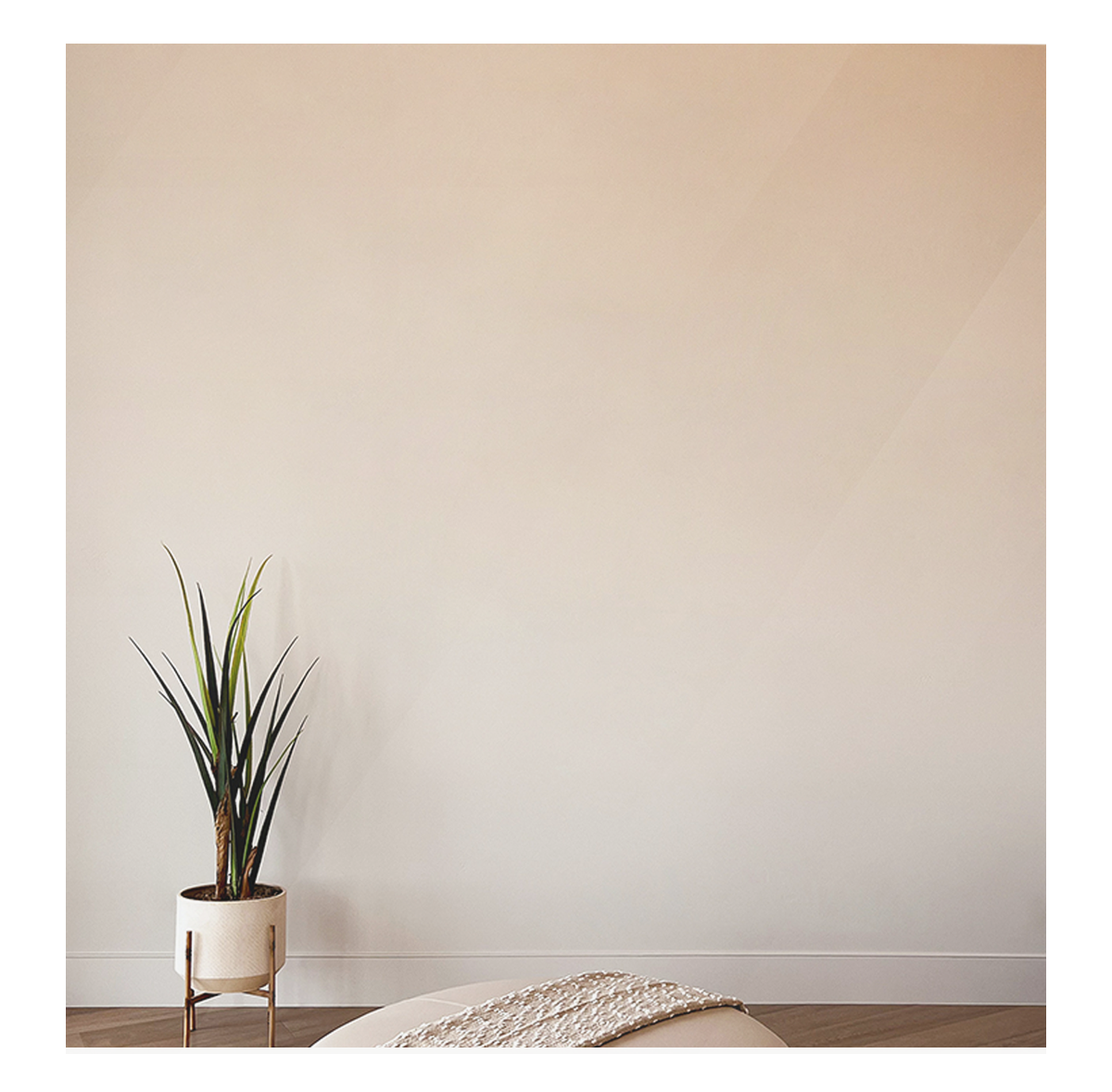
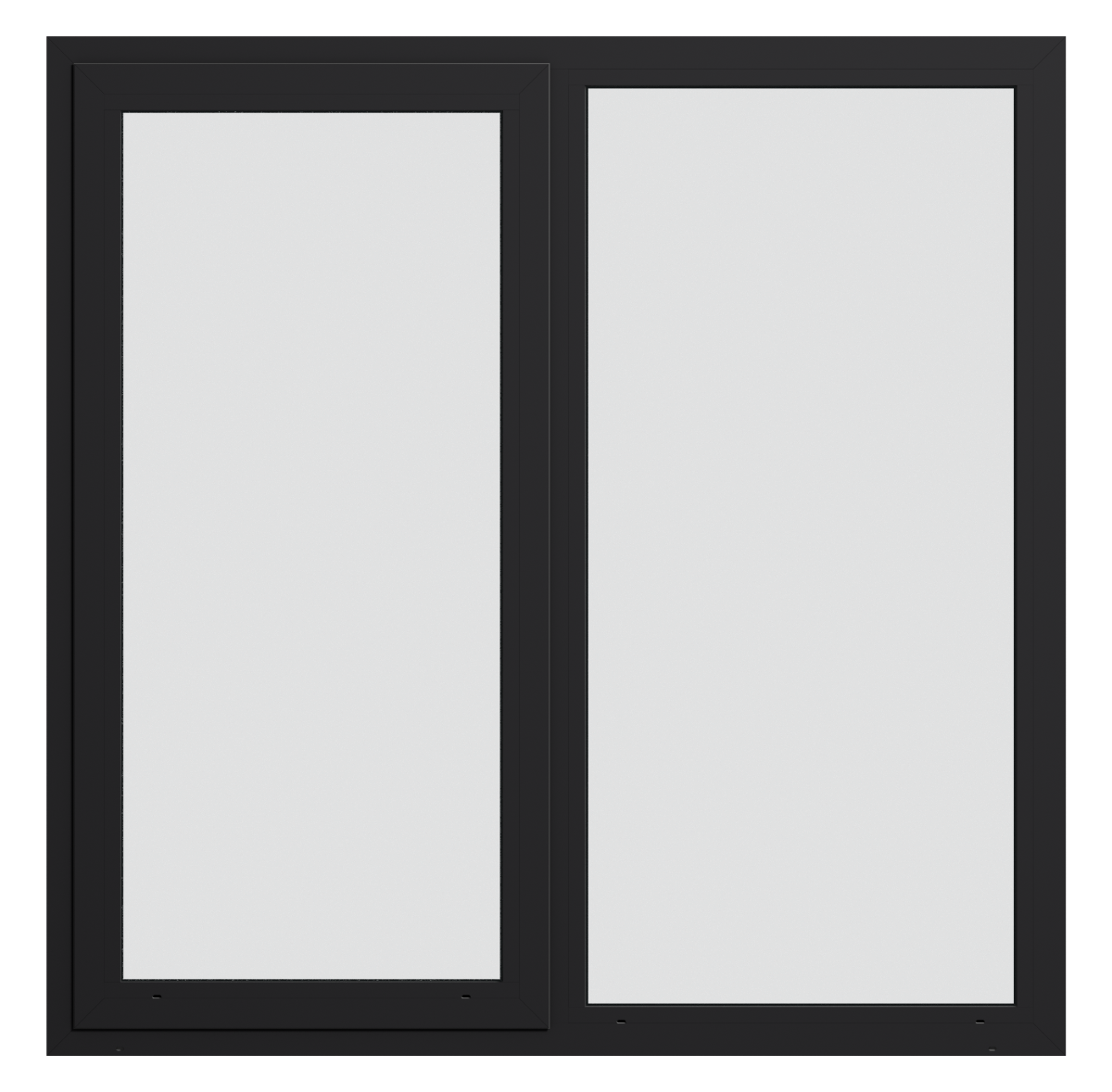
Window hardware options
Unified hardware design across window and door suites
Up to 10-year mechanical warranty depending on hardware selection
Powdercoat colour-matched for a cohesive finish
Reliable hardware for aluminium joinery
Awning and casement
Aria helix window handle
Designed for awning and casement windows, the Aria Helix handle enhances seal compression on closing, improving weather tightness. Also available with a double tongue for controlled ventilation in high-wind zones.
Bifold
Aria twinbolt handle
Developed for bifold systems, the Aria Twinbolt offers top and bottom locking rods for enhanced security and durability. A robust, purpose-built solution for commercial and multi-panel configurations.
Sliding & stacking
Aria endeavour handle
This handle features a snib-action lock and anti-slam safety button, preventing use when the sash is open. Ideal for high-traffic areas and sliding joinery in commercial or residential builds.
Awning & casement
Restrictor stays
Restrictor stays limit sash opening to 150mm to meet NZ safety code requirements. Suitable for multi-residential projects, bathrooms, and upper-floor windows where occupant safety is essential.
Design with confidence.
Download our specification brochure to explore the full range of aluminium window systems from standard formats to project-specific configurations. Developed for architects, designers, and developers, this resource supports smart decision-making around performance, compliance, and design integration.
Download the brochure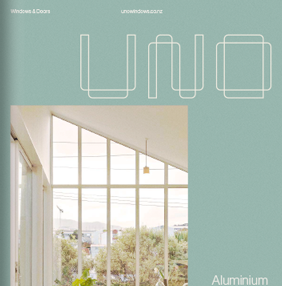
Discover window inspiration from a range of our completed projects
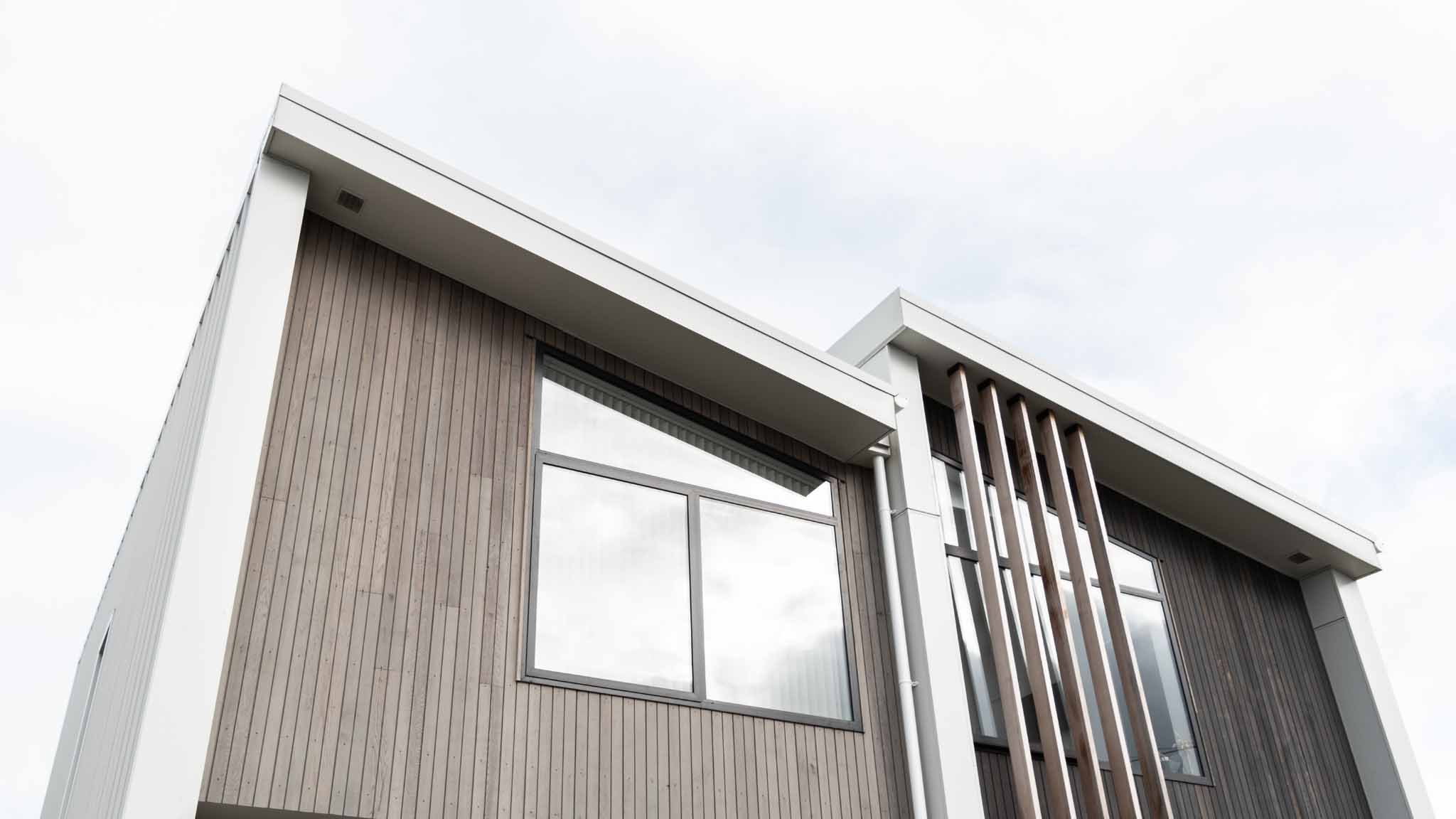
/Island%20Bay%20Townhouse%20-%20Bedroom%20Wellington%20-%20Gallery%20Resized.png)

.jpg)
/Townhouse%20Kitchen%20-%20James%20Laurie%20St%20-%20Gallery%20Resized.png)
/Johnsonville%20Residence%20-%20Living%20Room%20-%20Gallery%20Resized.png)
.png)
/Townhouses%20Exterior%20New%20Development%20-%20Gallery%20Resized.png)
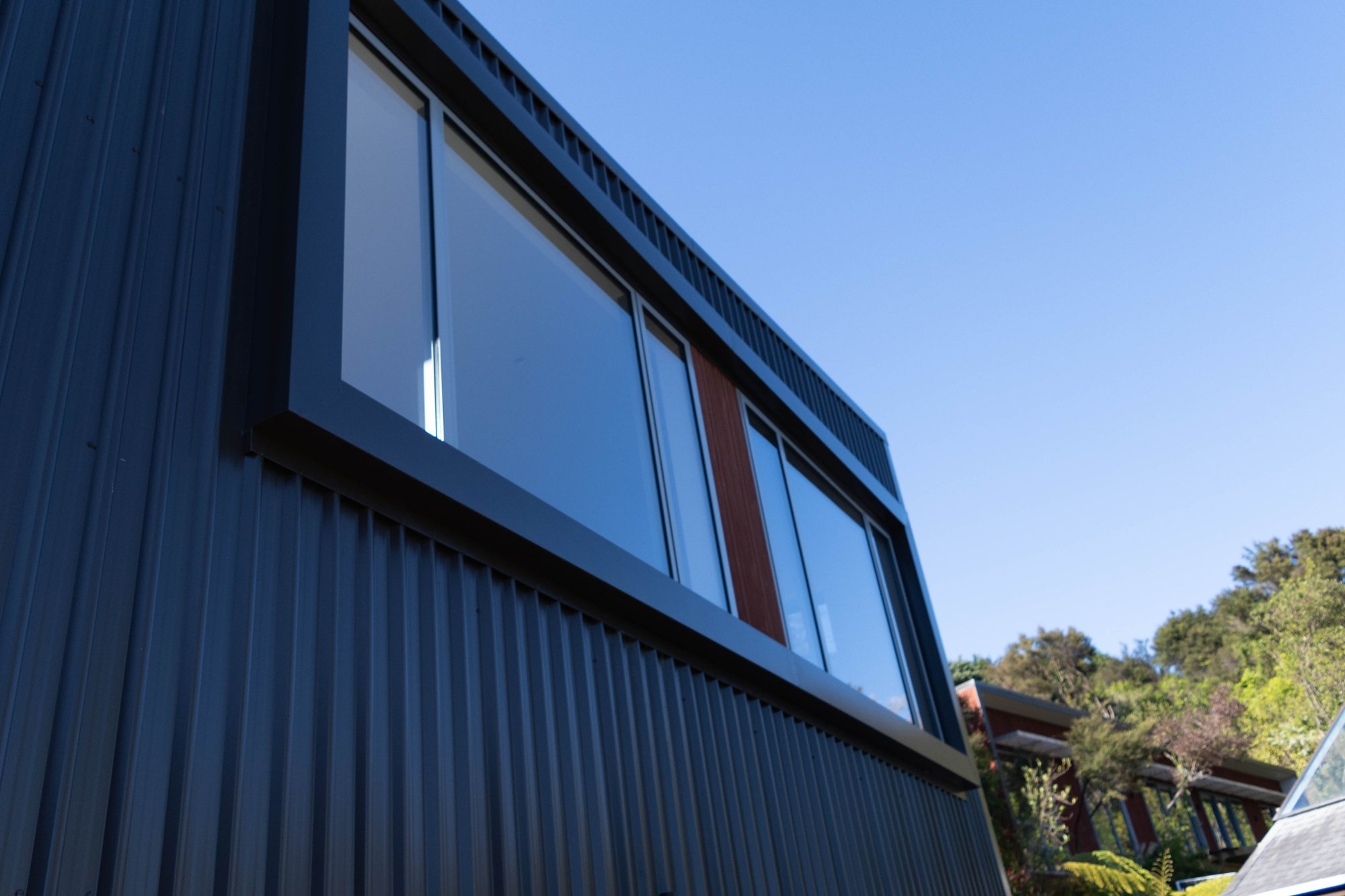

/Island%20Bay%20Townhouse%20-%20Bedroom%20Wellington%20-%20Gallery%20Resized.png)

.jpg)
/Townhouse%20Kitchen%20-%20James%20Laurie%20St%20-%20Gallery%20Resized.png)
/Johnsonville%20Residence%20-%20Living%20Room%20-%20Gallery%20Resized.png)
.png)
/Townhouses%20Exterior%20New%20Development%20-%20Gallery%20Resized.png)

Test Caption Test Caption
Technical Downloads
Visit the technical files library
.png)
Technical FAQs for aluminium windows and joinery specification
Explore more FAQsCan UNO help with specific construction R-value calculations for my project?
addYes. UNO provides project-specific construction R-value calculations to help meet H1 energy efficiency requirements. Our technical team will work with you to identify the most effective window and glass combinations based on your climate zone, building type, and performance targets.
Do you provide technical documentation for consent and specification?
addAbsolutely. Our window systems are tested to NZS4211, and we can provide technical data, specification sheets, and PS1 documentation for commercial projects where required, . This documentation assists compliance at the building consent of code of compliance stage of your project.
What makes UNO’s process different from other fabricators?
addUnlike typical fabricators, we design and manufacture all window systems in-house. Our end-to-end approach allows us to control the supply chain, quality providing peace of mind for your build program at every stage from detailing to delivery.
Can I specify UNO through an architectural specification system?
addYes. UNO is available on Masterspec, making it easy for architects and designers to include our aluminium joinery systems directly in their project specifications. You’ll find all the relevant technical details and product options ready to integrate into your documentation.
Where can I download your DWG, REVIT Files?
addYou can download our technical files on the Resources Page.
Do you provide specification support?
addYes we provide specification support, send your questions/query to spec@unowindows.co.nz for support on your project.
What do you need help with?
Fill out the form or give us a call and we'll be in touch.
Ready to specify windows for your next project?
Send us your plans and we’ll outline the most efficient configuration, R-value options, and next steps so you can move forward with clarity.
Send your plans