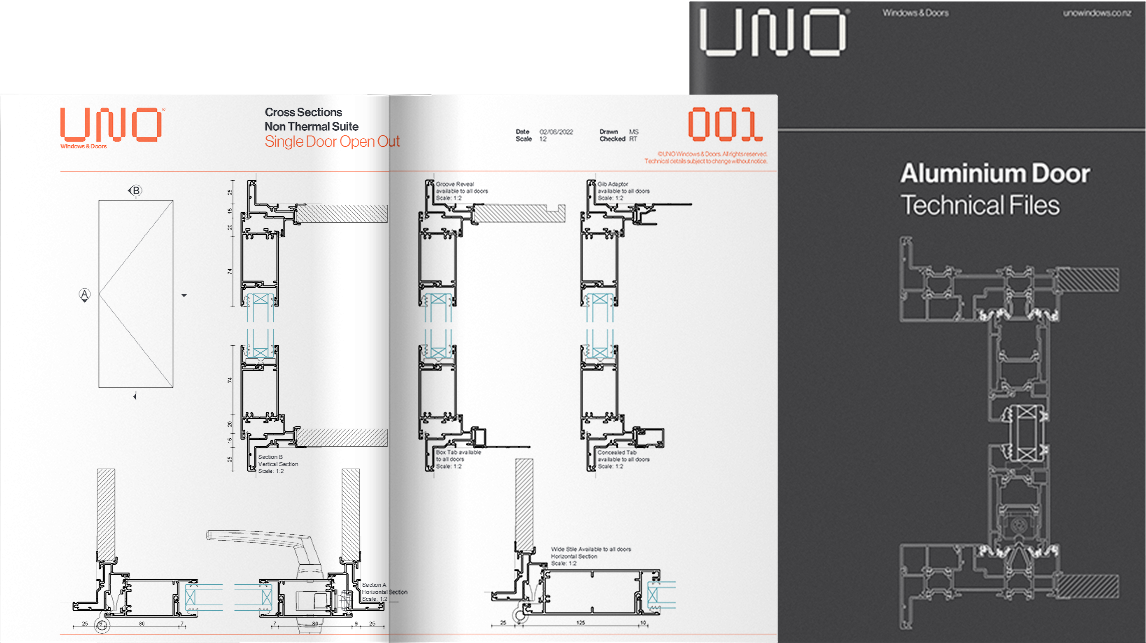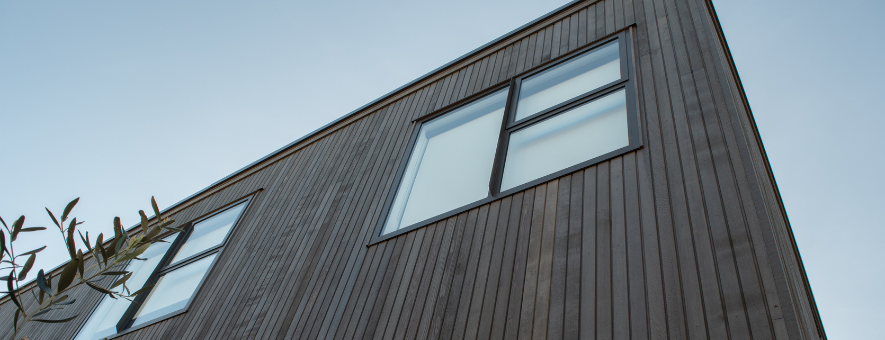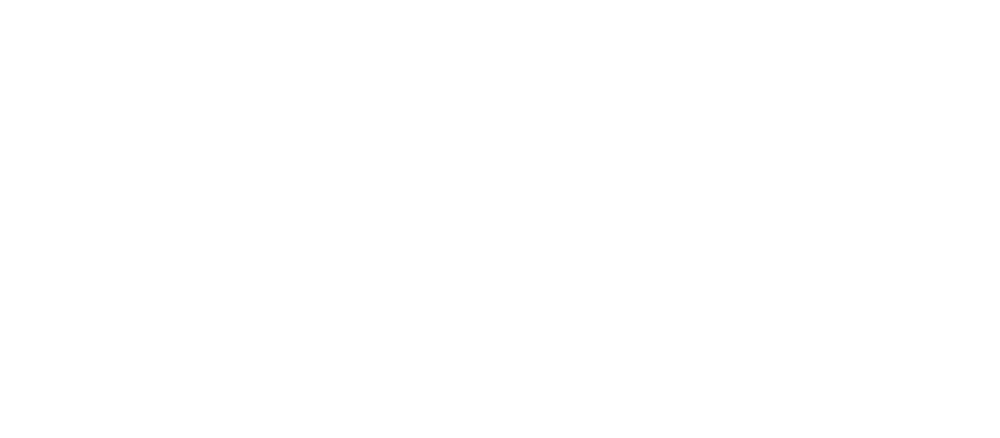Technical downloads

Non-thermal
All Files
DownloadNon-thermal Sliding & Stacking Door Cross Sections DWG
DownloadNon-thermal Sliding & Stacking Door Cross Sections PDF
DownloadNon-thermal Overwall Sliding & Stacking Door Cross Sections DWG
DownloadNon-thermal Overwall Sliding & Stacking Door Cross Sections PDF
DownloadNon-thermal Internal Sliding & Stacking Door Cross Sections DWG
DownloadNon-thermal Internal Sliding & Stacking Door Cross Sections PDF
DownloadNon-thermal Awning Window Cross Sections DWG
DownloadNon-thermal Awning Window Cross Sections PDF
DownloadNon-thermal Hinged Door Cross Sections DWG
DownloadNon-thermal Hinged Door Cross Sections PDF
DownloadNon-thermal Std Rebate Details DWG
DownloadNon-thermal Std Rebate Details PDF
DownloadNon-thermal Sliding & Stacking Door RVT
DownloadNon-thermal Awning Window RVT
DownloadNon-thermal Hinged Door RVT
DownloadStandard Lock Heights PDF
DownloadThermal
All Files
DownloadThermal50 Sliding & Stacking Door Cross Sections DWG
DownloadThermal50 Sliding & Stacking Door Cross Sections PDF
DownloadThermal Bifold Cross Sections DWG
DownloadThermal Bifold Cross Sections PDF
DownloadThermal50 Hinge Door Cross Sections DWG
DownloadThermal50 Hinge Door Cross Sections PDF
DownloadThermal50 Std Rebate Details DWG
DownloadThermal50 Std Rebate Details PDF
DownloadThermal50 Awning Window Cross Sections DWG
DownloadThermal50 Awning Window Cross Sections PDF
DownloadThermal50 Windows RVT
DownloadThermal50 Sliding Doors RVT
DownloadThermal50 Hinge Doors RVT
DownloadStandard Lock Heights PDF
DownloadFixing Detail Thermal Sliding & Stacker Door PDF
DownloadThermal50 Bifold Doors RVT
DownloadCommercial
All files
DownloadCommercial Suite 100mm - Cross Sections DWG
DownloadCommercial Suite 100mm - Cross Sections PDF
DownloadCommercial Suite 150mm - Cross Sections DWG
DownloadCommercial Suite 150mm - Cross Sections PDF
DownloadCommercial suite 100mm – Std rebate details DWG
DownloadCommercial suite 100mm – Std rebate details PDF
DownloadCommercial suite 150mm – Std rebate details DWG
DownloadCommercial suite 150mm – Std rebate details PDF
DownloadTell us about your project. UNO experts are experienced in working with architects, builders and developers to ensure your vision becomes a reality.
Talk to our technical team

