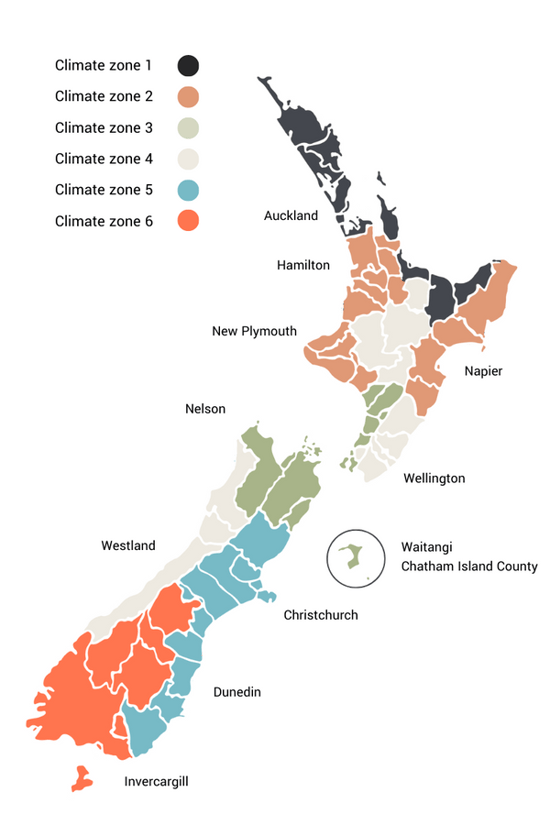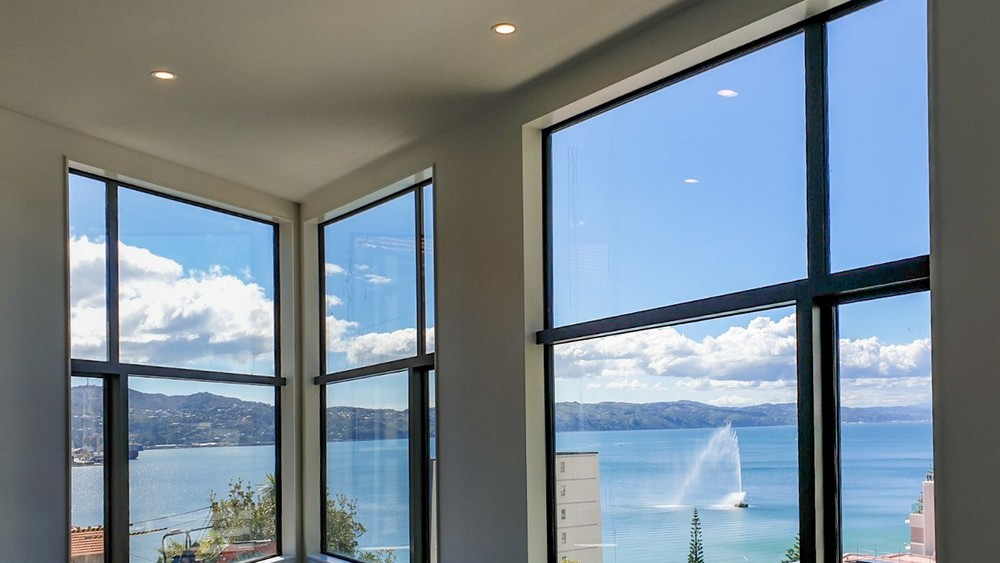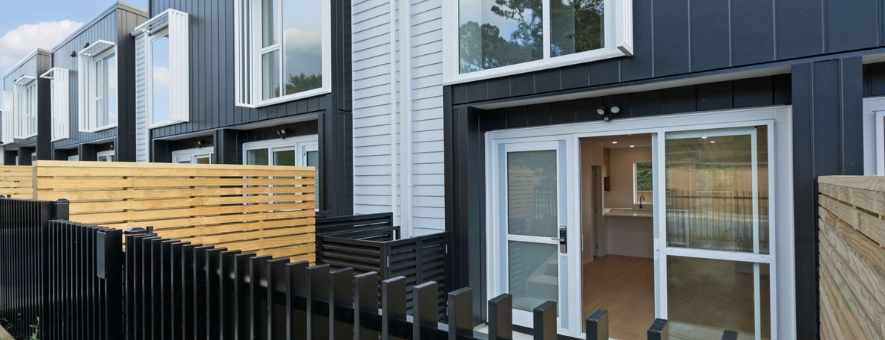For housing, the NZ building code section H1 calls for R0.46 for the majority of the country & R0.50 for most of the South Island.
In light of the updated New Zealand Building Code H1 energy efficiency requirements, many architects and developers wonder which window frame materials are most suitable.
The updated standards mark a major step forward for our national standards but for those in the construction industry, it will be a big adjustment.
To make it easier, this article outlines how good R-values are achieved and what it costs.
The New Zealand climate zones and required R-values
Part of the H1 standards update was the introduction of a new set of climate zones. These six zones divide the country into areas with similar weather patterns and average temperatures. Refer to the map below to determine which zone your next project is in and then read on to find the applicable R-value.

Zones 1 and 2 – R0.46
In Northland, Auckland, Coromandel, Bay of Plenty, Hamilton, East Coast and Taranaki, standard non-thermal aluminium frames with argon-filled, double-glazed low-E glass with a thermal spacer between the glass can be used to achieve R0.37. From November 2023, windows need to achieve R0.46 so thermally broken aluminium frames will be needed too.
Zones 3 and 4 – R0.46
In Manawatu, Horowhenua, Wellington, Nelson, Marlborough, Chatham Islands, Central Plateau, Wairarapa, and the West Coast, you need an R-value of R0.46. To achieve this, you need thermally broken aluminium frames and double-glazed low-E glass with a thermal spacer.
Zones 5 and 6 – R0.50
In Canterbury, Coastal Otago, Inland Otago, Southland, and Stewart Island, you must meet R0.50 as of May 2023. To comply with this, you need thermally broken aluminium frames with argon-filled, double-glazed high-performance low-E glass. For example, Viridian Performatech or Metro Low-E Xtreme can be used with a thermally improved spacer.
How to meet the R-value requirement
To meet or exceed the required R-value, you need to consider three factors:
- Window & door configurations
- Glass type
- Product material (aluminium or uPVC)
Configurations
The design of the window and door units affects thermal performance. For example, with windows, you can choose between smaller or larger glass areas, and fixed or opening sashes. When using high performance LowE glazing, the larger the proportion of glass area in relation to the area of frame, will result in a better R value.To find out what configurations are most effective for your climate zone and project, speak to the UNO team.
Glass
At a minimum, all new residential projects require windows with argon-filled double glazing made with high-performance Low-E glass. For example, Viridian Lightbridge or Metro Low E Max.
Product material
The two most cost-effective options for window frames are uPVC and aluminium. With aluminium windows, you can choose between non-thermal frames and thermally-improved frames. The most popular choice in NZ is aluminium frames. Both aluminium and uPVC windows are low maintenance and customisable, but aluminium has smaller frames, greater glass area, and thus lets in more light, more durable, and has more colour choices. If you opt for aluminium, we recommend choosing thermally broken frames as they provide better insulation and acoustic performance. What gives aluminium windows a greater advantage is their longer lifespan - you will need to replace your uPVC windows sooner than aluminium.
How to calculate a building’s R-value
To determine the required R-value for your project, there are 3 different calculation methods to use.
Schedule method
- Identify the residential R-value requirements for your project’s climate zone.
- Refer to the Configuration R-values table below. This table shows which products you can specify to meet the climate zone requirement.
Calculation method
- Refer to H1/AS1 section 2.1.3, NZBCH1, or the BRANZ calculator tool.
- Send your plans to UNO Windows & Doors.
- We will supply the construction R-value report, as well as certification to assist with your compliance with the Building Code.
When using the “calculation method”, you can use the tool from the NZBC online calculator to input all the square metre areas and construction R-values for each component. This will advise you of the heat loss from your building compared to the reference building and if you are compliant with the new standards.
This lets you play with the insulation numbers and gives you the ability to adjust and reduce insulation R-values in other areas, potentially saving you money.
Modelling method
- Refer to H1VM1 section D.
- Identify the construction R-values for the vertical windows and doors, opaque doors, and the solar heat gain coefficient for any glass in the proposed thermal envelope.
- Send your plans to UNO Windows & Doors.
- We will supply the construction R-value report, as well as the solar heat gain coefficient and certification to assist your compliance with the code.
Our recommendation
We recommend using the calculation method as a minimum, provided the glazing area does not exceed 40% of the total wall area, because it can result in substantial savings in other areas. For example, you can reduce insulation in the roof, walls, and floors while still achieving a high overall R-value for the building.
While the calculation method is not required to address solar heat gain, it is important to consider that there is a potential for overheating in large glazed areas. To check this, the modelling method considers solar heat gain and external shading devices.
Use this information and the step-by-step process in our H1 guide to calculate your project’s needs and then send us your plans. Include elevations, floor plans, and the window schedule so that our experts can assess them.
Reduce overall heat loss and construction costs
According to MBIE, 30-50% of heat loss in New Zealand homes is lost through the windows. So, if we can increase the window construction R-value, the overall building heat loss will improve dramatically.
If you were to increase the window R-value by a given amount, you would significantly reduce heat loss in the building. However, if you were to increase the roof R-value by the same amount, the reduction in heat loss would be less because it would still escape out the windows.
For example, let's compare the heat loss difference (W/K) when increasing the roof construction R-value by the same R-value on the windows:
| Area (m2) | Construction R-value | Heat lost (W/K) | Percentage saving on heat loss | |
| Roof | 140 | 6.6 | 21.2 | |
| Roof | 140 | 6.79 | 20.6 | |
| Reduction in heat loss by increasing the R-Value R0.19 | 0.6 | 2.8% | ||
| Window | 35 | 0.46 | 76.1 | |
| Window | 35 | 0.65 | 53.8 | |
| Reduction in heat loss by increasing the R-Value R0.19 | 22.3 | 29.3% | ||
If you lower the insulation level in the roof, walls, and floor, but ONLY after increasing the R-value of the windows, you can achieve substantial project savings. For example, if you reduce the roof R-value from R6.3 to R3.6, you can save more than 50% per square metre.
This also necessitates having your window construction R-value established as early as possible in the design phase of your project.
How to achieve higher R-values for aluminium windows
Since each project is unique, there is no one-size-fits-all maximum R-value. However, let’s consider an example where the total area for windows and doors is approximately 35 square metres, & had configurations as shown in the below images. Using the UNO thermal window suite and a double-glazed Low-E product with a Ug-value of 1.1, we can achieve a construction R-value of R0.61.
According to the schedule method, only R0.5 is possible, meaning our products offer a 22% higher R-value in this example.
Taking it a step further, we can explore other double-glazed Low-E options, such as a product with a Ug value of 1.0. The same project could achieve an R-value of R0.65, which is 30% higher than the schedule method in this example. .
Furthermore, if we consider a triple-glazed option with a Ug-value of 0.6, we could achieve an R-value of R0.83. This is 33% higher than the schedule method which notes Rw 0.62 in this example. ..png?width=800&height=266&name=EDM%20Map%20-%20May%202023%20(600%20%C3%97%20200px).png)
Please note that it is crucial to use our specialised software to verify the sizes and configurations throughout the building.
Window costs
Meeting H1 insulation standards costs more because of the high standard of materials required. However, the investment pays off in long-term energy efficiency.
In saying that, the cost of a window with a high R-value is similar to a window that only just meets the minimum code requirements. By opting for the higher R-value at the beginning, you will save significantly throughout the compliance process and in the long term.
Average supply costs for thermally insulated aluminium windows with Low-E double glazing are between $800 and $1,400 per square metre + GST. However, this depends on the following:
- Window & door configurations
- Hardware type
- Type of glass
- Quantity of safety glass required to comply with the Building Code
- Quantity of site glazing (typically for heavy units)
- Site access for site glazing of larger items
- Wind zone on the building site
For more information on windows and doors, including specifications, download our window brochure and our door brochure.
Frequently Asked Questions
Can thermally insulated aluminium window frames achieve a high R-value?
Yes. Thermally-broken aluminium windows are proven to achieve high R-values when paired with the right glass product. For example, the UNO thermal window suite with double-glazed Low-E glass can achieve a significantly higher construction R-value than the Schedule Method.
Do thermally insulated aluminium window frames comply with the latest H1 requirements?
Absolutely! The UNO suite can achieve and exceed the H1 energy efficiency requirements, provided you choose the right configuration and combination of products. Simply ask our experts for recommendations.
What are the deadlines for the new H1 standards?
In 2022, all climate zones had the first increase – R0.37 for windows. In May 2023, the minimum standards in zones 3, 4, 5, and 6 increased again (R0.46 for zones 3-4 and R0.50 for zones 5-6). On the 3rd of November 2023, zones 1 and 2 will be required to meet the final increase of at least R0.46 for windows.
For more information, read our full breakdown of the H1 updates or download the Architect’s Guide to H1 Requirements. If you’re ready to streamline your project and save construction costs, you can either find your ideal windows and doors in the full UNO range or speak to the UNO team.




