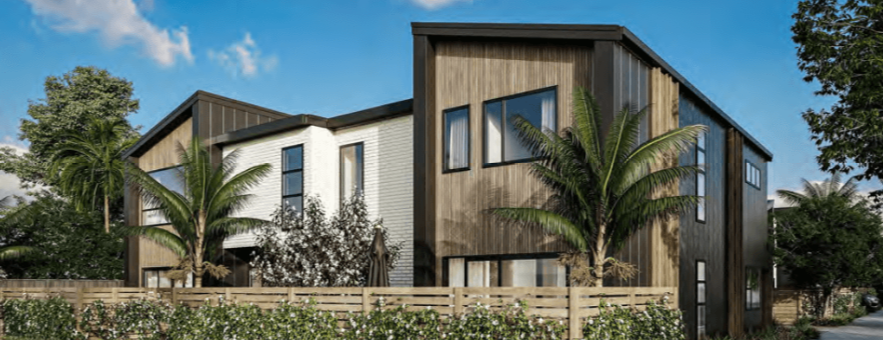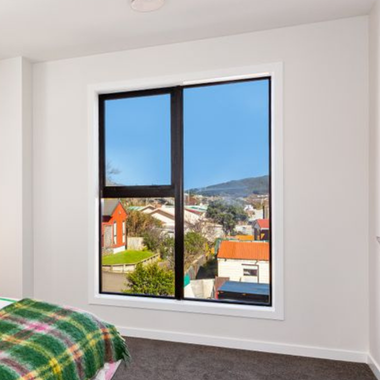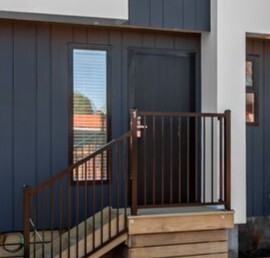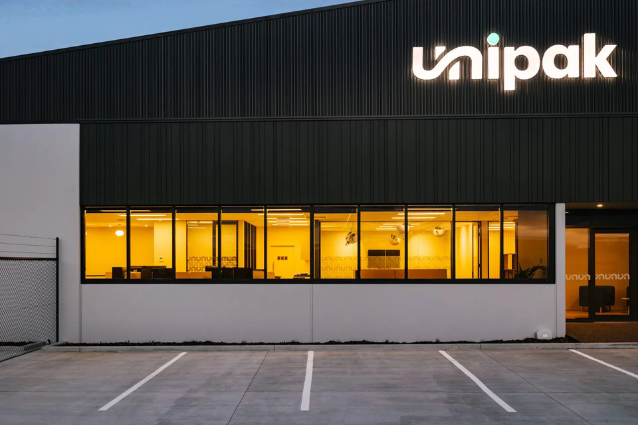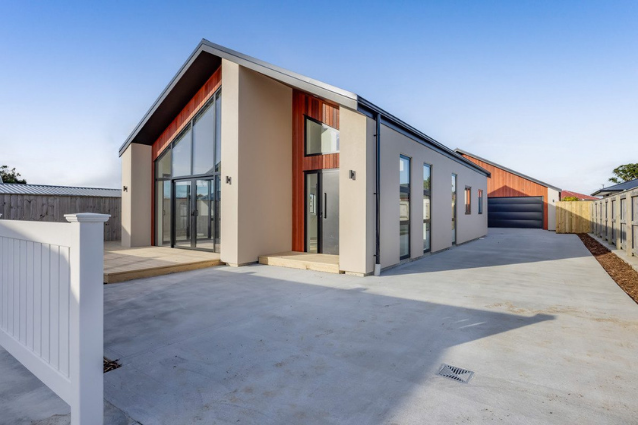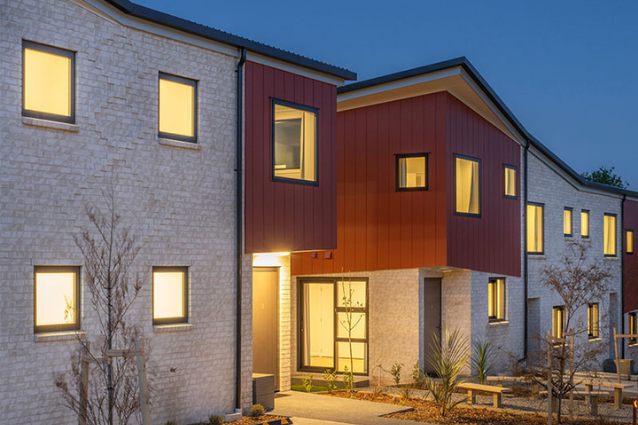


Dual H1 and Acoustic Compliance for
Tawa Multi-residential
Project name
50 Beauchamp Street
Category
Multi-residential
Location
Tawa, Wellington
The client
Designed Network & PMH Construction
PMH Construction approached UNO Windows & Doors to supply a thermally compliant joinery package for the newly built multi-residential development at 50 Beauchamp Street, Tawa, designed by Design Network. The project focused on delivering warm, quiet, and energy-efficient homes in compliance with local planning regulations.
Constructed next to a nearby railway, this project highlights UNO’s ability not only to support H1 thermal compliance but also acoustic compliance to deliver enhanced living comfort for the end user.
Scope
Achieving Dual Compliance in High-Density Housing
This multi-residential townhouse project required a joinery solution of 53 window & door units that met both H1 insulation standards and acoustic performance requirements as per district plan guidelines.
The challenges:
- Maintaining H1 thermal performance across the building envelope
- Ensuring acoustic control in a busy suburban setting
.png)
.png?width=800&height=450&name=50%20beauchamp%20(2).png)
.png)
Solution
Dual Supply for Compliance, Flexibility & Enhanced Living
UNO supplied a combination of its Thermal and Non-Thermal suites across different townhouses in accordance with consenting timelines & to meet varying construction needs across the development:
- UNO Thermal Suite was used where H1 compliance within the thermal envelope was critical.
- Glass to suit acoustic requirements was used across all the properties along with our Low E Lightbridge Double Glazing in order to reduce sound entry & assist with thermal performance.
This flexible approach allowed the developer to meet both acoustic and insulation targets efficiently while staying within budget.
The Matt Black powdercoat finish, an UNO Key Colour, added a sharp and contemporary contrast to the exteriors in line with the architectural intent.
Adaptable Delivery Solutions
UNO provides adaptable shipping solutions to deliver our units anywhere in New Zealand for multi-residential purchase orders. Our methods ensure timely and efficient installation nationwide.

Key Outcomes:
- All 53 windows and door units, finished in Matt Black (UNO Key Colour), delivered a timeless, modern aesthetic that complemented the architecture.
- A cost-effective, high-quality joinery solution delivering thermal performance in line with the architects' requirements, while enhancing living comfort.
- Dual compliance for H1 and acoustic regulations to meet the construction needs of delivering an enhanced living environment for the end user.
Photos supplied by Ray White





Featured products
A variety of window and door configurations were used across this project
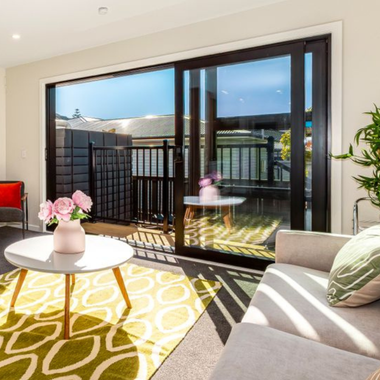
Sliding Doors
UNO’s sliding doors, featuring Low E Lightbridge Double Glazing, are seamlessly connecting indoor and outdoor spaces while maintaining excellent thermal efficiency. Their sleek design and smooth operation add a functional yet stylish element to each home.
.png)
.png)
.png)
.png)
.png)
.png)
.png)
.png)
.png)
.png)
.png)
.png)
Test Caption Test Caption
We can align fabrication with your project timelines to meet your install schedules and create a seamless build from start to finish.
Talk to the team today