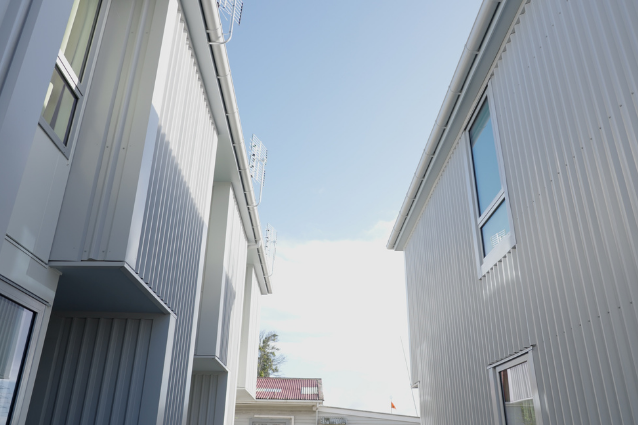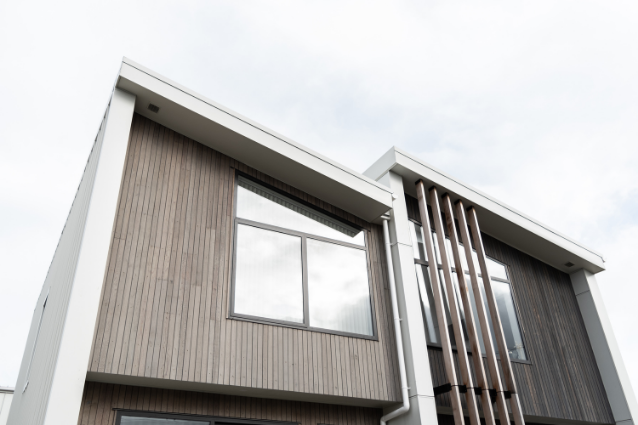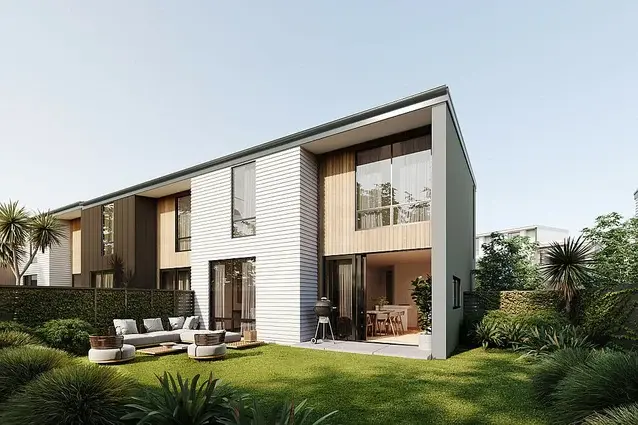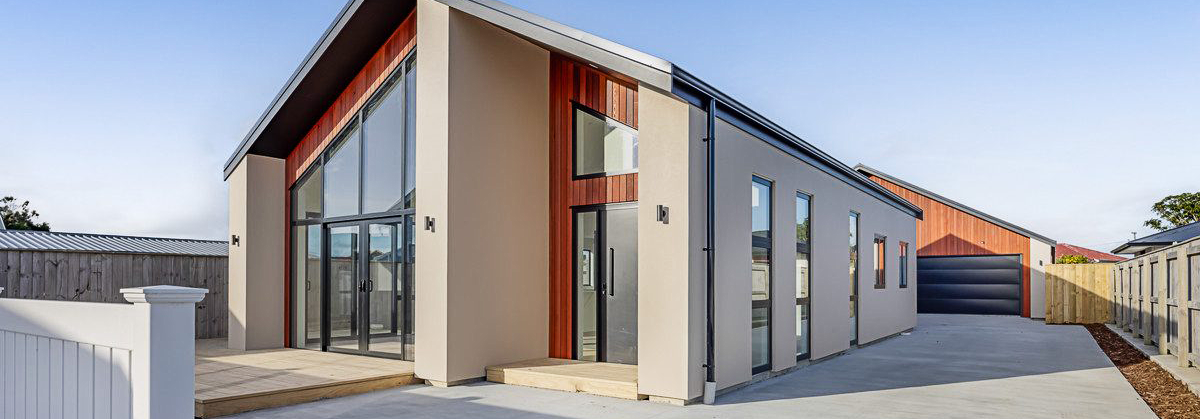


Designed-to-spec Aluminium
Windows & Doors for Taranaki
Multi-residential
Project name
80 Wilson Street
Category
Multi-residential
Location
Hāwera, Taranaki
The client
Collaboration with Cambie Architectural Design & RP Builders
The Wilson Street Development in Hāwera, designed by Cambie Architectural Design and built by RP Builders, required a joinery partner who could bring precision, clear communication, and attention to detail from start to finish.
UNO Windows & Doors partnered with the developer from the early design stages through to completion ensuring seamless coordination, accurate manufacturing, and a consistent finish across all homes.
This development also marks the 20th anniversary of collaboration between RP Builders and UNO, a testament of our commitment to delivering optimised end-to-end solutions and value to our trusted partners.
Scope
Designed to Spec
The project included 78 window and door units across four homes. With a mix of standard and configuredured raking windows, UNO was involved in the early design stages to ensure quality across each property.
The challenges:
- Precise measuring: To ensure perfect alignment with the architectural design, precise measurement would be needed to guarantee accurate dimensions and fabrication, eliminating the margin for error that often leads to rework or delays.
- Timely build schedule: Due to the configured window units, a solution would be required to ensure that the installation would not add any delays to the build schedule.
- Enhanced living: The development’s unique design would require a cost-effective thermal solution to improve living comfort and occupant wellbeing.
.webp)
.webp?width=800&height=450&name=Wilson%20Street%20Gallery%20(2).webp)
.webp)
Solution
Configured with Care and Clarity
- UNO supplied a specialist to capture the exact measurements required for the raking windows and ensure that the unique fixtures would be manufactured to fit the architectural design.
- Organised Unit Labelling allowed the builders to install efficiently and with confidence, each window and door unit was clearly labelled to match the building plans minimising delays.
- UNO’s Non-Thermal suite, combined with Low E Lightbridge Double Glazing, provided a cost-effective and high-quality joinery solution improving energy performance and comfort while maintaining natural light and clarity throughout the homes.
UNO’s involvement from the design phase through to site coordination ensured a smooth installation process, consistent quality, and reliable delivery timelines, aligning perfectly with RP Builders’ schedule.
Adaptable Delivery Solutions
UNO provides adaptable shipping solutions to deliver our units anywhere in New Zealand for multi-residential purchase orders. Our methods ensure timely and efficient installation nationwide.

Key Outcomes:
UNO provides adaptable shipping solutions to deliver our units anywhere in New Zealand for multi-residential purchase orders. Our methods ensure timely and efficient installation nationwide.
- All 78 windows and door units, finished in Matt Black (UNO Key Colour), delivered a timeless, modern aesthetic that complemented the architecture.
- A cost-effective, high-quality joinery solution delivering thermal performance in line with the architects' requirements, while enhancing living comfort.
- A custom joinery solution for the development’s unique architectural aesthetic made to the precise measurements of the building plans.
Photos supplied by METCALFE Real Estate
Contact Us to Experience Efficiency in Every Aspect.
Testimonial: George Prestidge from RP Builders.





Featured products
A variety of window and door configurations were used across this project
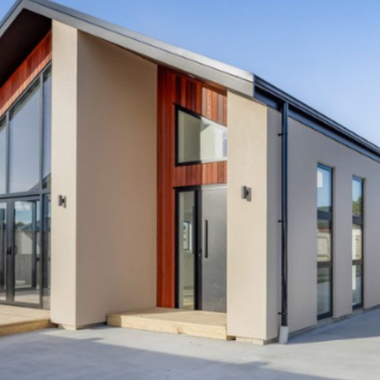
Entrance Doors
Strong, secure, and elegant, UNO entrance doors deliver a welcoming statement while ensuring lasting performance.

.webp)
.webp)
.webp)
.webp)
.webp)

.webp)
.webp)
.webp)
.webp)
.webp)
Test Caption Test Caption
We can align fabrication with your project timelines to meet your install schedules and create a seamless build from start to finish.
Talk to the team today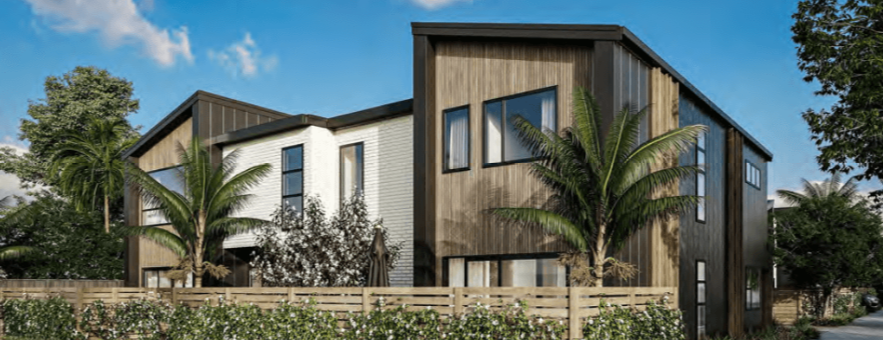


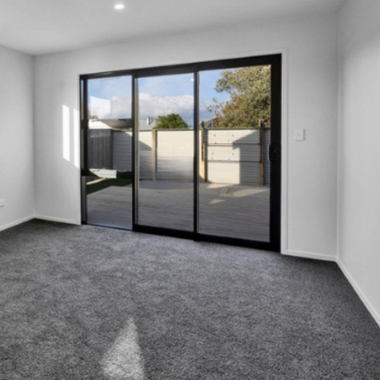
.png)
