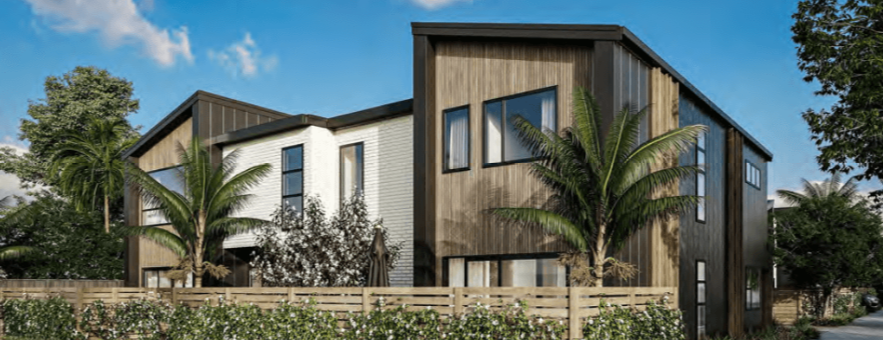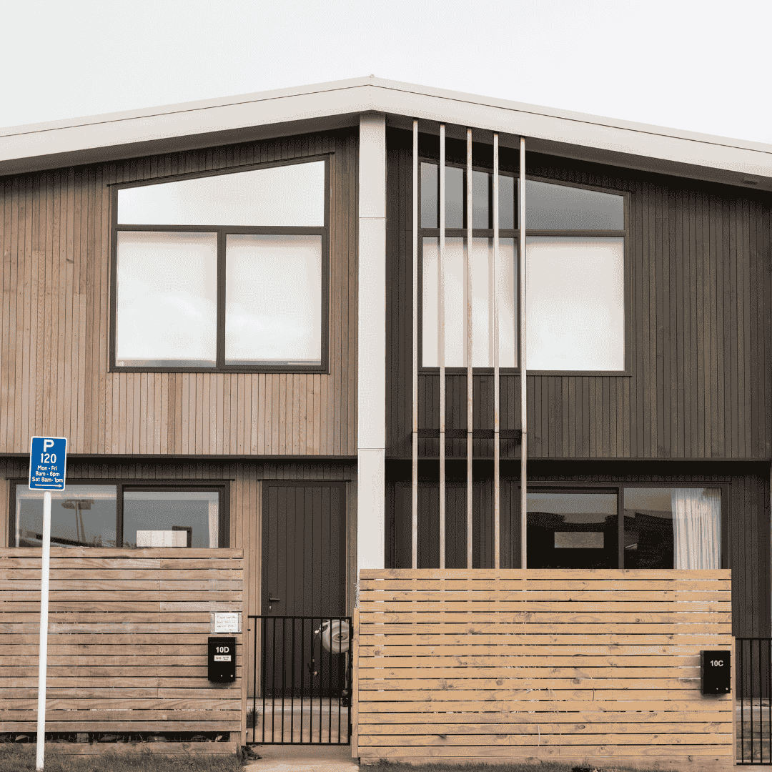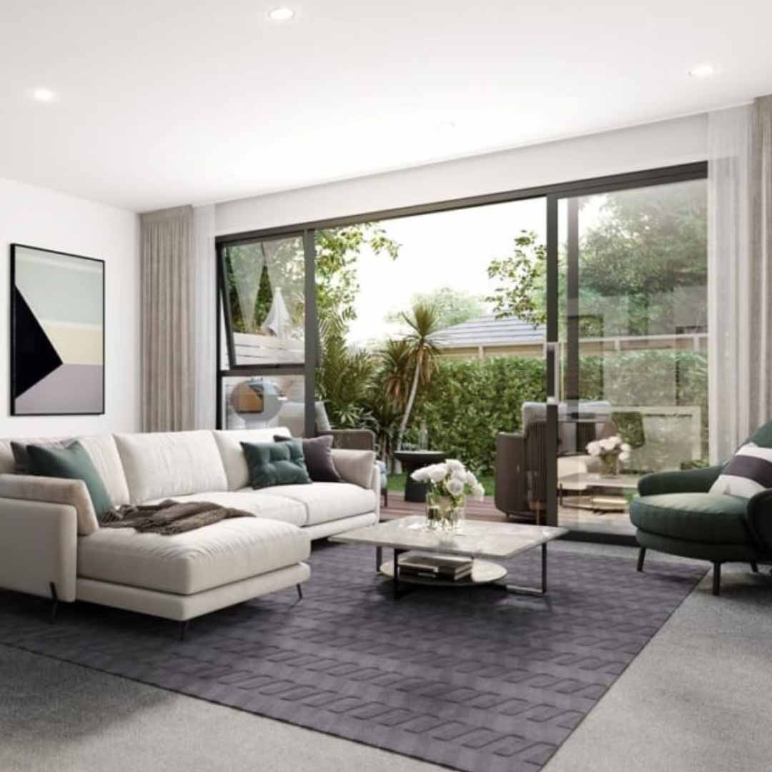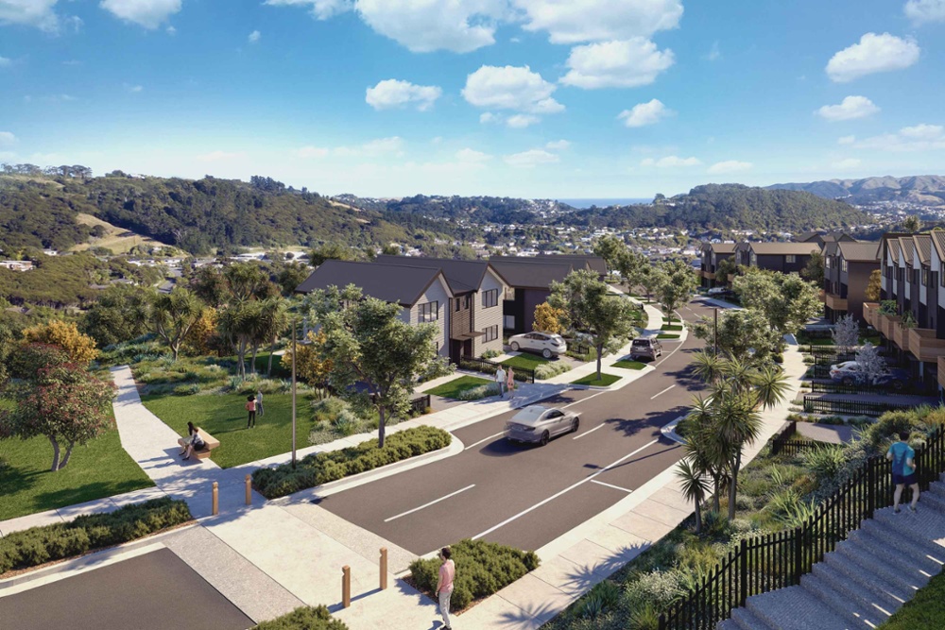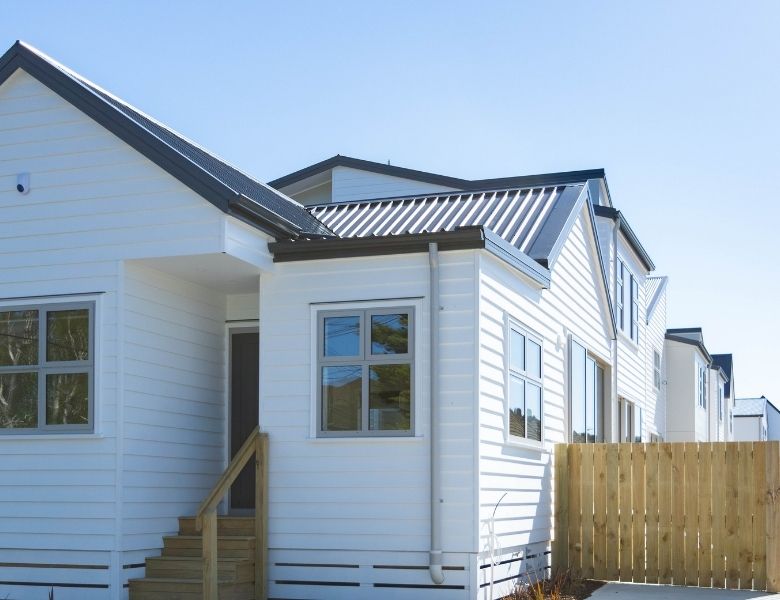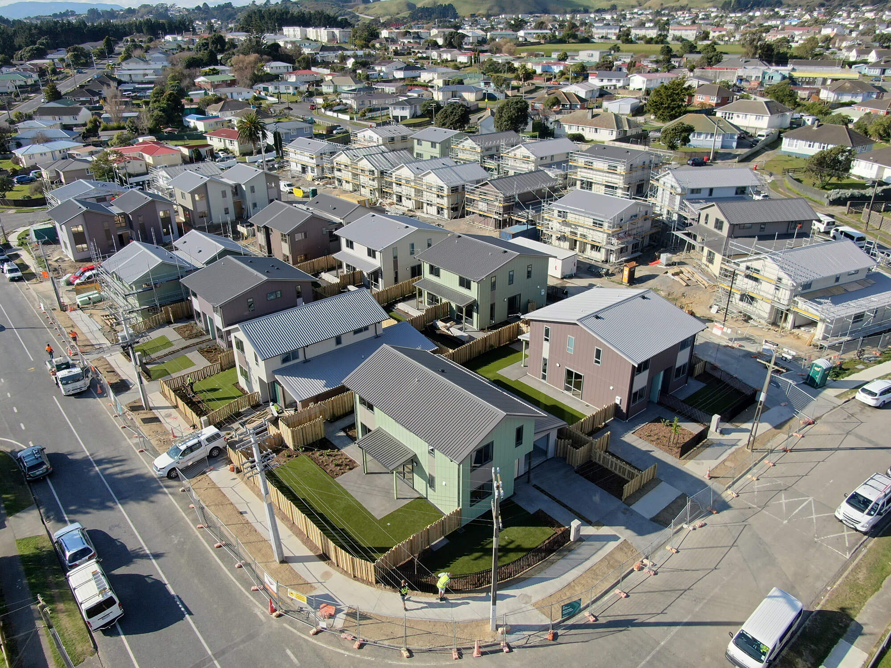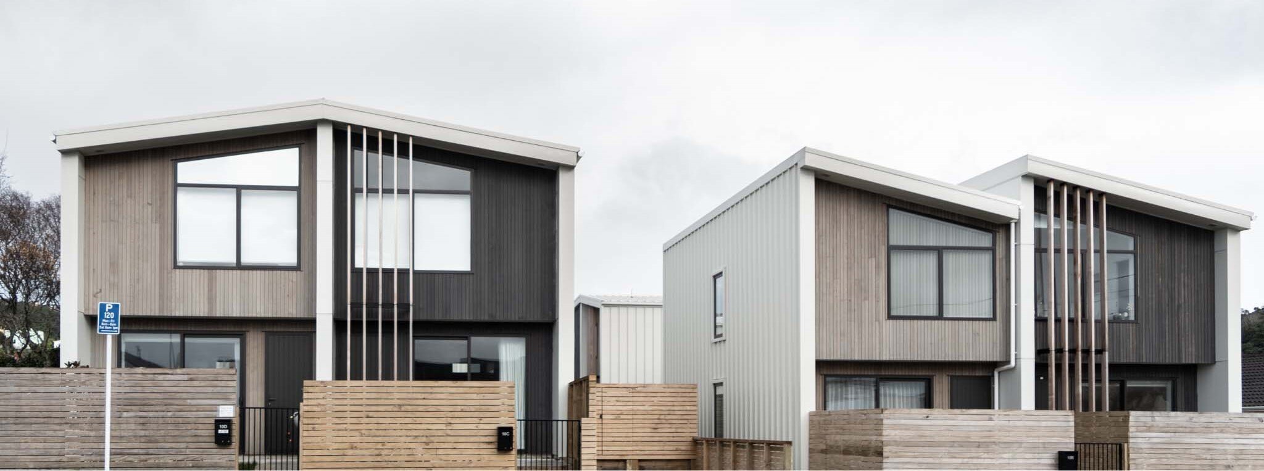


How precision framing plans transformed a Multi-Residential build
Project name
Cook Street
Category
Multi-residential
Location
Karori, Wellington
The client
Seamless Integration of UNO Windows Solutions by DH Builders for GibbonsCo's
Multi-Residential Project
GibbonsCo, a valued UNO Windows & Doors partner, has worked with us on numerous residential developments. Known for delivering top-quality projects, GibbonsCo entrusted UNO once again to supply adaptable window and door solutions for their multi-residential development at 2 Cook Street, Karori. DH Builders, renowned for their expertise in high-quality construction and efficient project management, were the builders on this project, ensuring a seamless integration of our products into their exceptional build.
Scope
Efficient coordination and high-quality materials in UNO's large-scale Multi-Residential project
For this large-scale multi-residential project, UNO provided a mix of entry doors, aluminium windows, sliding doors, and stackers. Our non-thermal aluminium joinery systems, finished in sleek Matt Ironsand, were paired with Clear Double Glazing glass to meet the development's functional and aesthetic requirements, ensuring compliance with the H1 building code. Given the size of the project, accurate measurements and seamless coordination were essential to achieving an efficient build.


Solution
How UNO’s framing plan process reduces build time and improves accuracy
UNO’s ability to work with framing plans was critical to the success of this project. We received framing plans directly from the frame and truss supplier, with our triple-check process, we confirm differences before any production begins. This proactive approach allowed us to guarantee that each aluminium window and the residential door would fit accurately into the openings, reducing the time to close the project, and allowing the client to proceed with internal lining & other sub-trade works.
Check our blog - Why come to us early in the process for specs?
By using the framing plans and the UNO process, it allows our team to begin production much earlier in the building program and turn allows delivery of the 81 units which included entry doors, aluminium windows, sliders, and stackers. This framing plan method, allows for faster builds, less cost for scaffolding & a quick return on investment for developers, as it can in some cases reduce close-in time by 3–4 weeks!
Discover more about how framing plans can reduce build time and improve accuracy on our blog.





Featured products
A variety of window and door configurations were used across this project
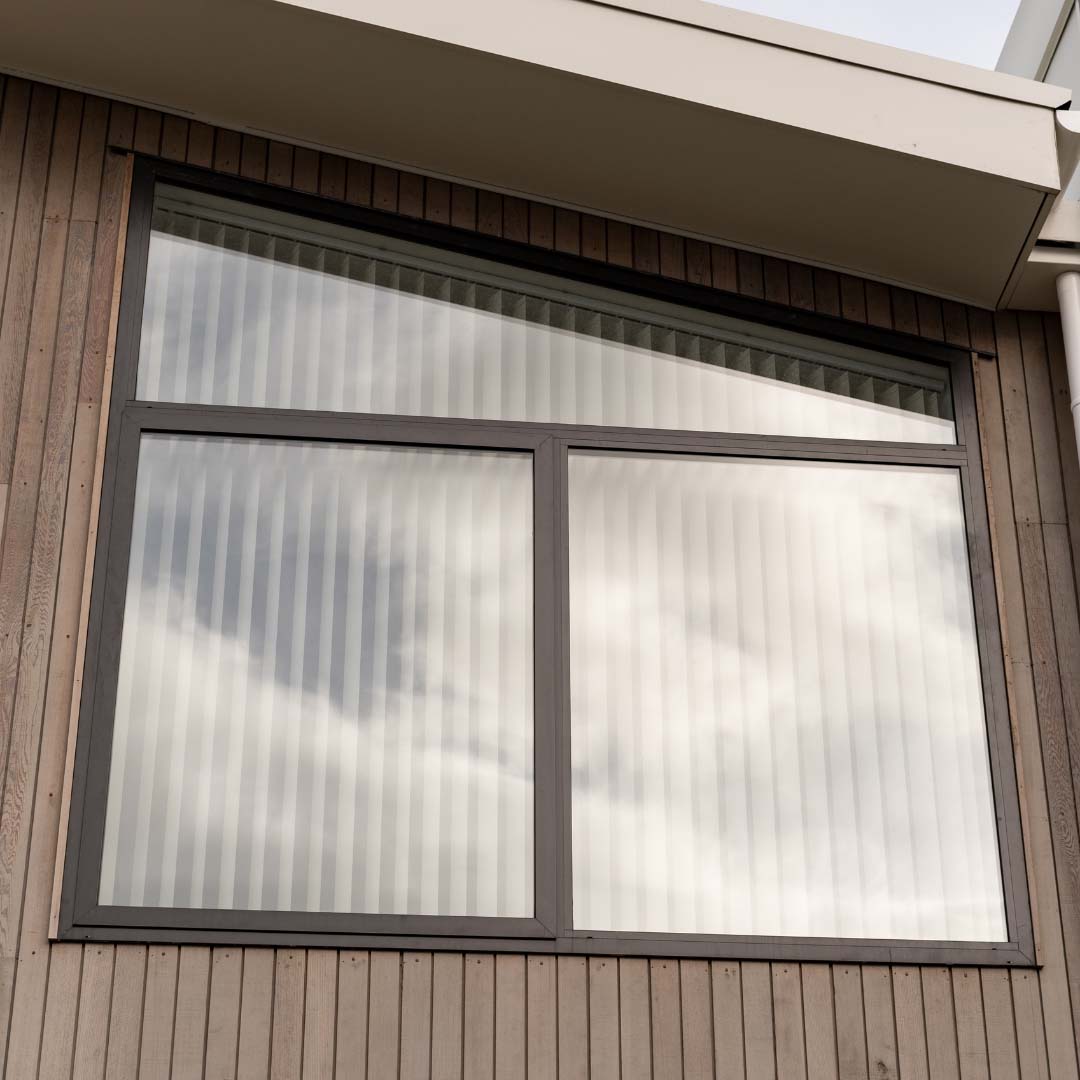
Awning windows
The use of aluminium awning windows allowed for ventilation even during rainy weather, providing flexibility without compromising weather protection.
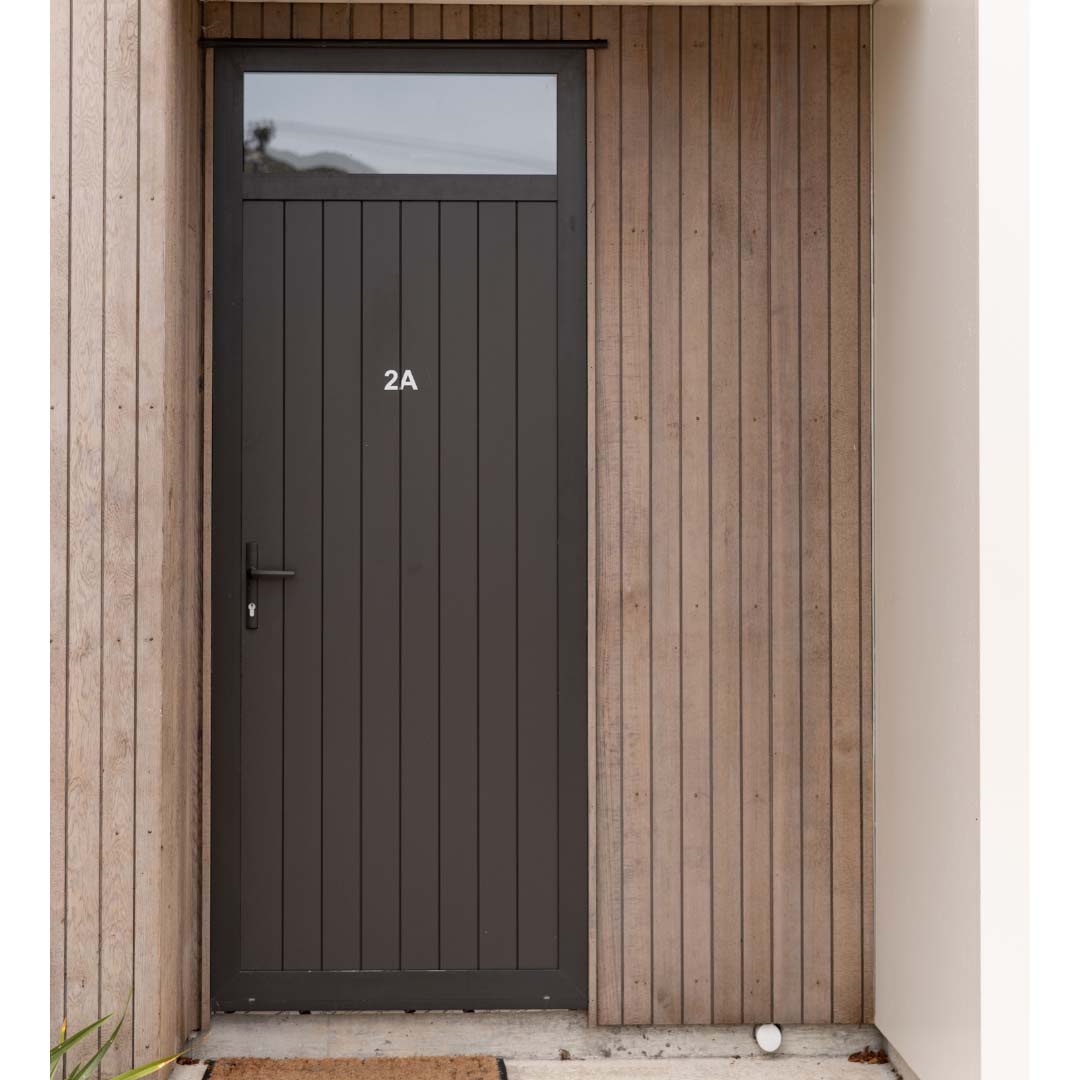
Entrance Doors
The Matt Ironsand powder-coated residential doors created a striking entrance, combining durability with a sophisticated aesthetic.
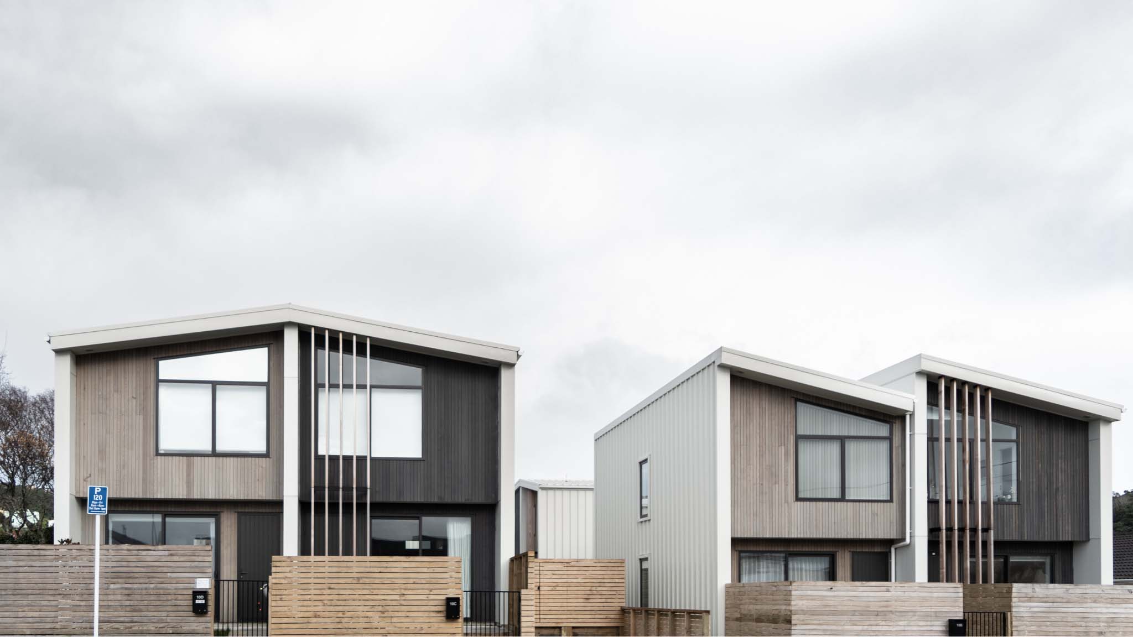
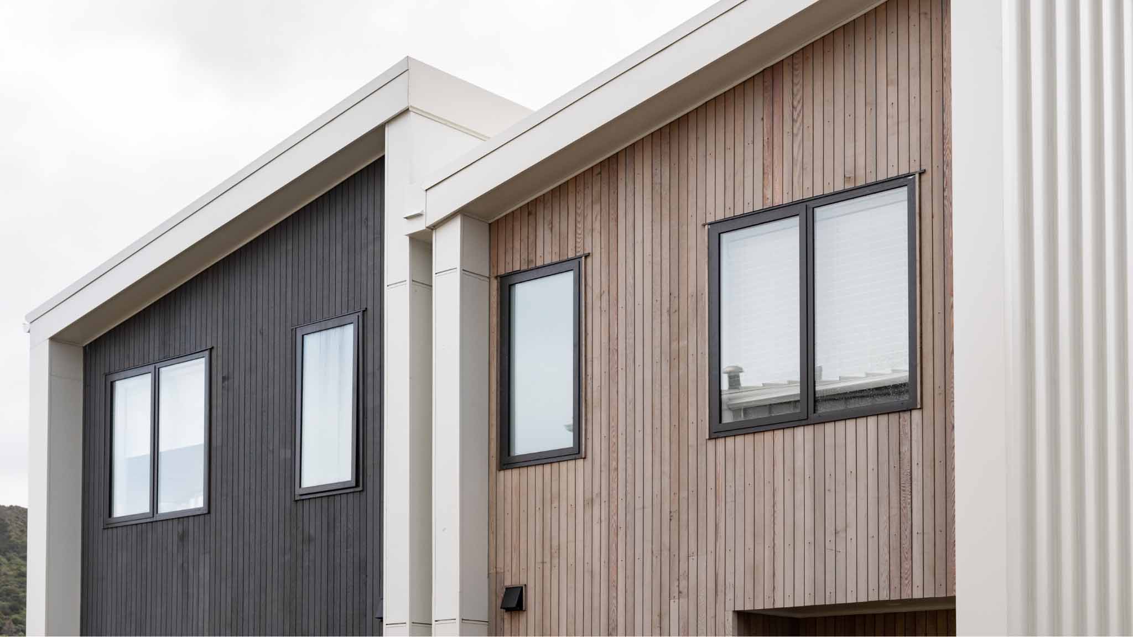
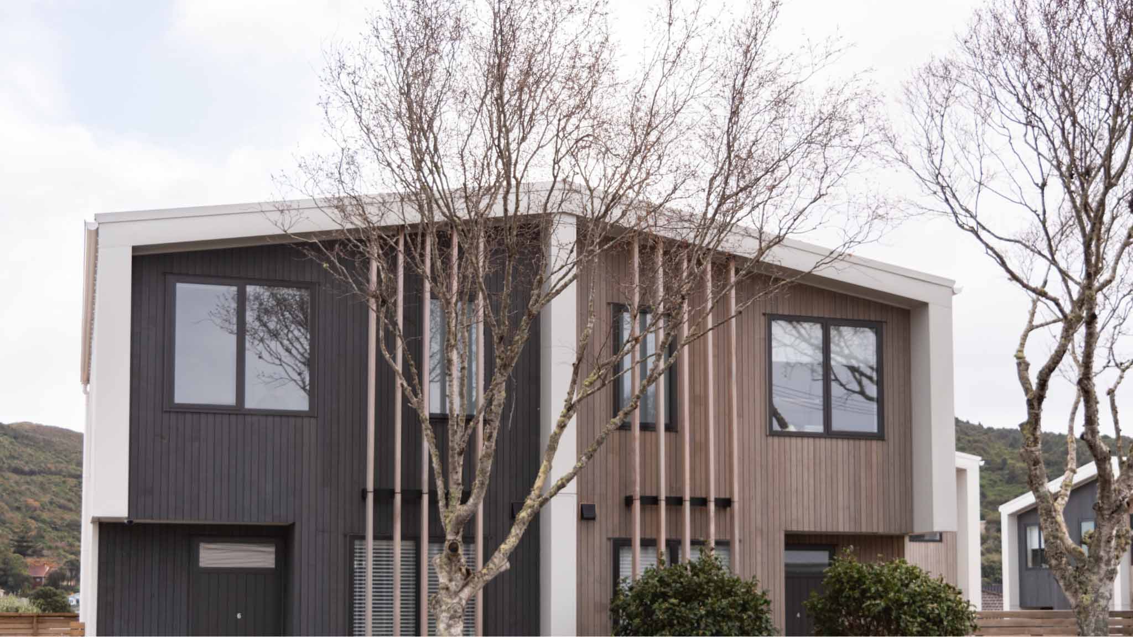
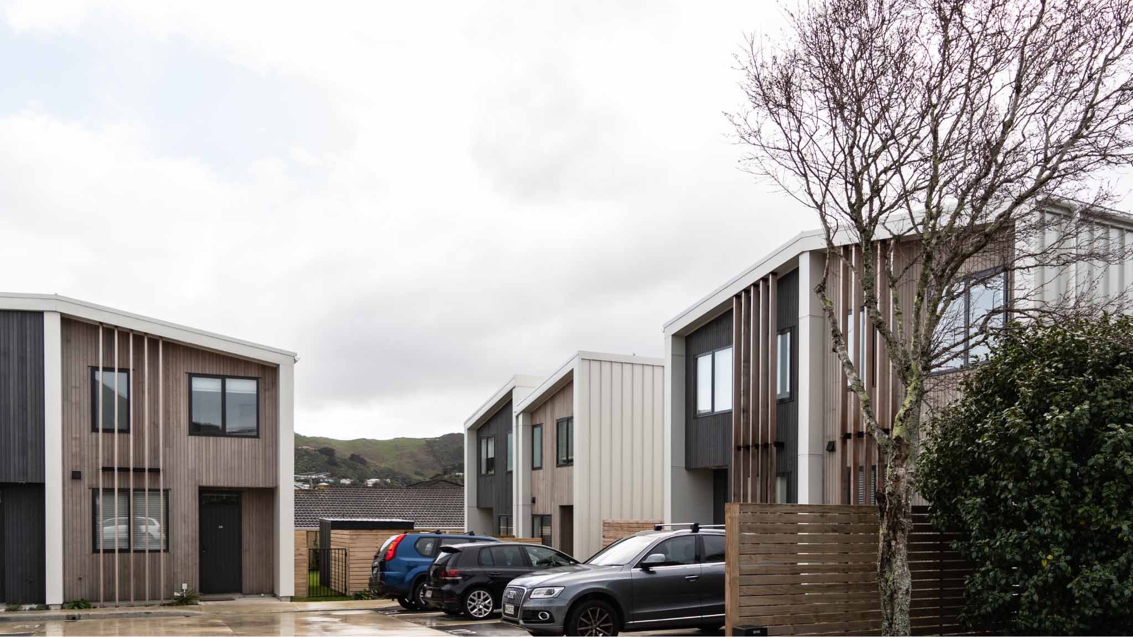
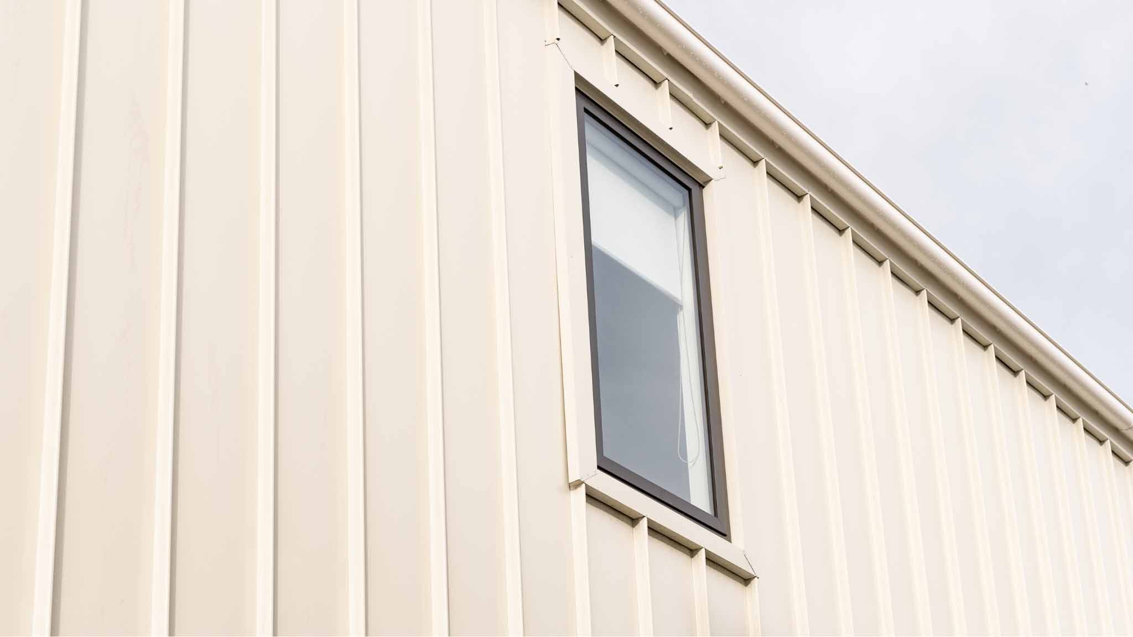





Test Caption Test Caption
We can align fabrication with your project timelines to meet your install schedules and create a seamless build from start to finish.
Talk to the team today