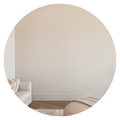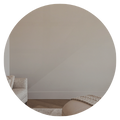Hinged doors are a simple, reliable solution for access points in both commercial and residential builds. Available in open-in or open-out configurations, they suit single-door entries, service areas, and unit access where space and swing direction are defined.
Aluminium
Doors
/Island%20Bay%20Townhouse%20-%20Living%20Room%20Wellington%20-%20Gallery%20Resized.png)
Aluminium door systems built for compliance, clarity, and smooth project delivery
UNO’s aluminium door systems are developed with specification at the forefront, ensuring accuracy from design through to install. Our in-house team works across design, manufacturing, and install stages to make sure each configuration is practical, suited to H1 performance needs, and ready for site coordination. With every detail considered, we help reduce risk and keep multi-residential and commercial projects moving forward.
In-house design for consistent detailing across window and door suites
Thermal framing options to support H1 construction R-values
NZS4211-tested, with PS1 documentation available for commercial projects
Developed to suit the demands of multi-residential and commercial builds
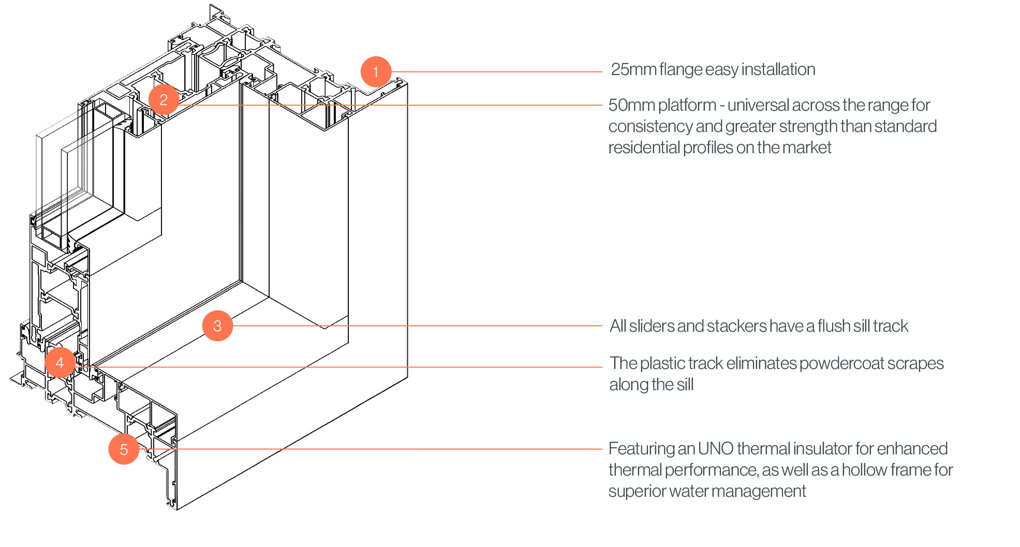
Door types
Hinged
French
Sliding
Stacking
Bifold
Hinged door configurations
French doors offer a classic double-door format ideal for main entries or generous openings. Used commonly in multi-unit living spaces or shared communal spaces, they can be paired with fixed or awning windows for added light and ventilation.
French door configurations
Sliding doors are one of the most cost-effective ways to achieve a wide opening, without taking up usable space inside or out. They’re a smart, space-saving solution for walkways, decks, and balconies especially in multi-residential builds. All sliding doors include a flush sill as standard for accessibility, seamless transitions from inside to outside, and easy maintenance.
Sliding door configurations
Stacking doors allow up to two-thirds of the opening to be cleared, with panels sliding behind one another. A practical option for creating open-plan transitions in communal areas or maximising flow between indoor and outdoor zones. Flush sill included as standard.
Stacking configurations
Bifold doors are designed to maximise clear openings and connect spaces efficiently. Suitable for shared living areas, launch rooms, or office partitions, they fold to one or both sides using engineered hardware for smooth, space-saving operation.
Bifold configurations
Looking for aluminium door technical files?
Access DWGs, cross-sections, and specification-ready details for UNO’s aluminium door systems. Everything you need to integrate confidently into your project documentation.
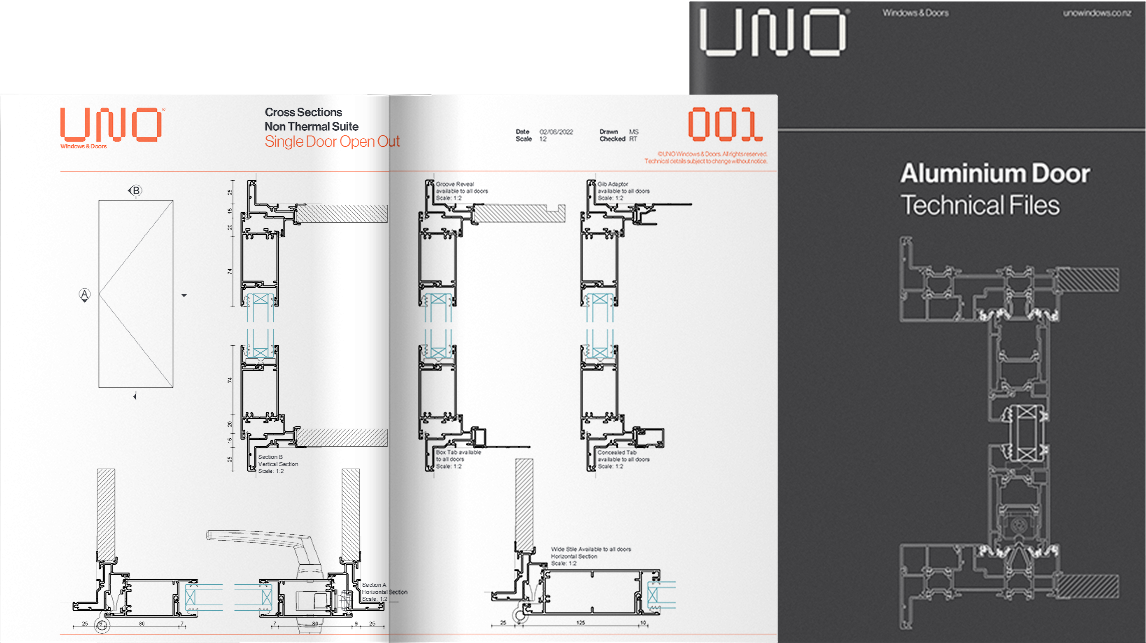
Powdercoat Colours & Glass Options for Aluminium Doors
Choose from our most popular powdercoat colours and glazing options, developed to support specification clarity, façade consistency, and thermal performance in multi-residential and commercial projects.
Colours
add removeMatt Black
Matt Flaxpod
Matt Ironsand
Matt Grey Friars
Silver Pearl
Matt Titania
Appliance White
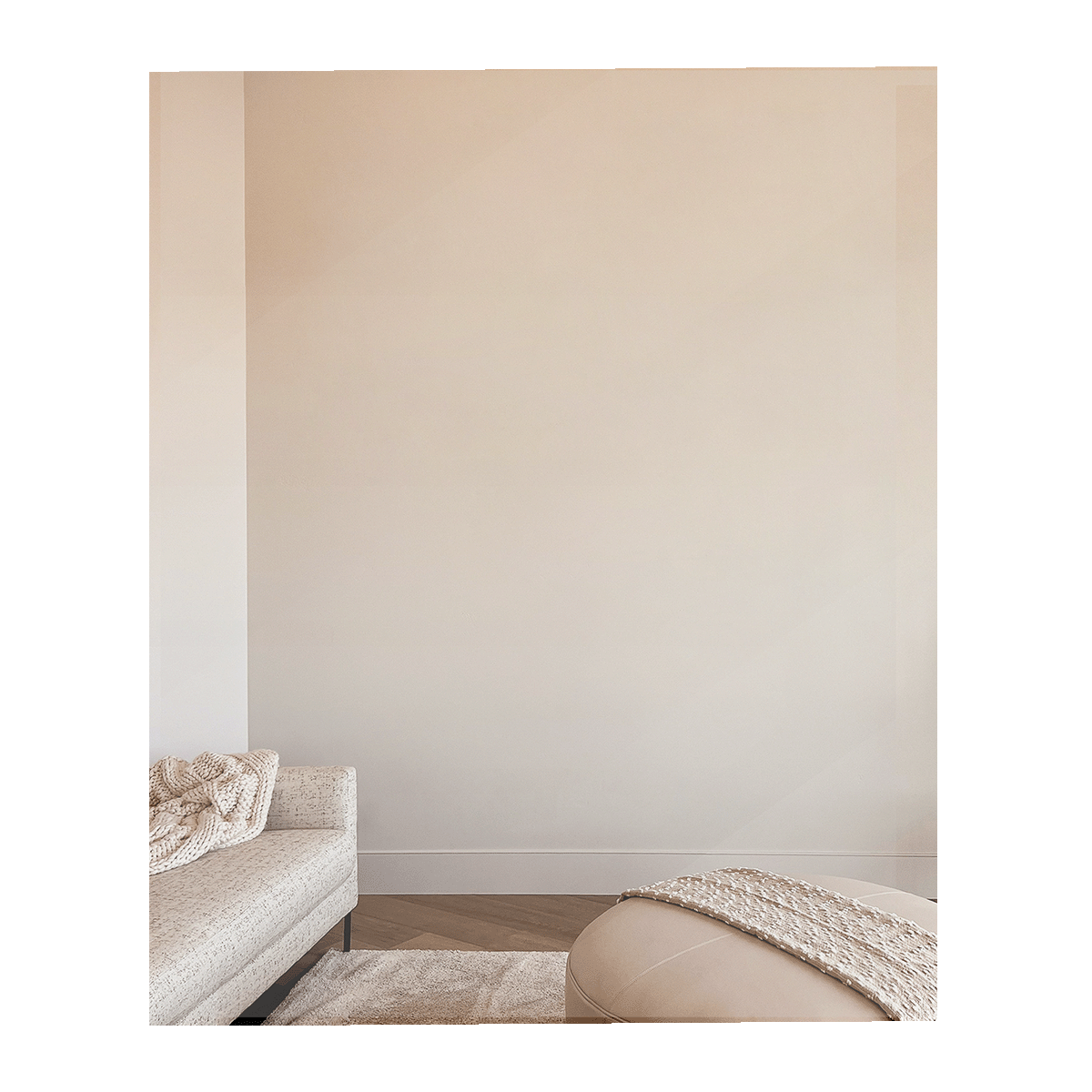
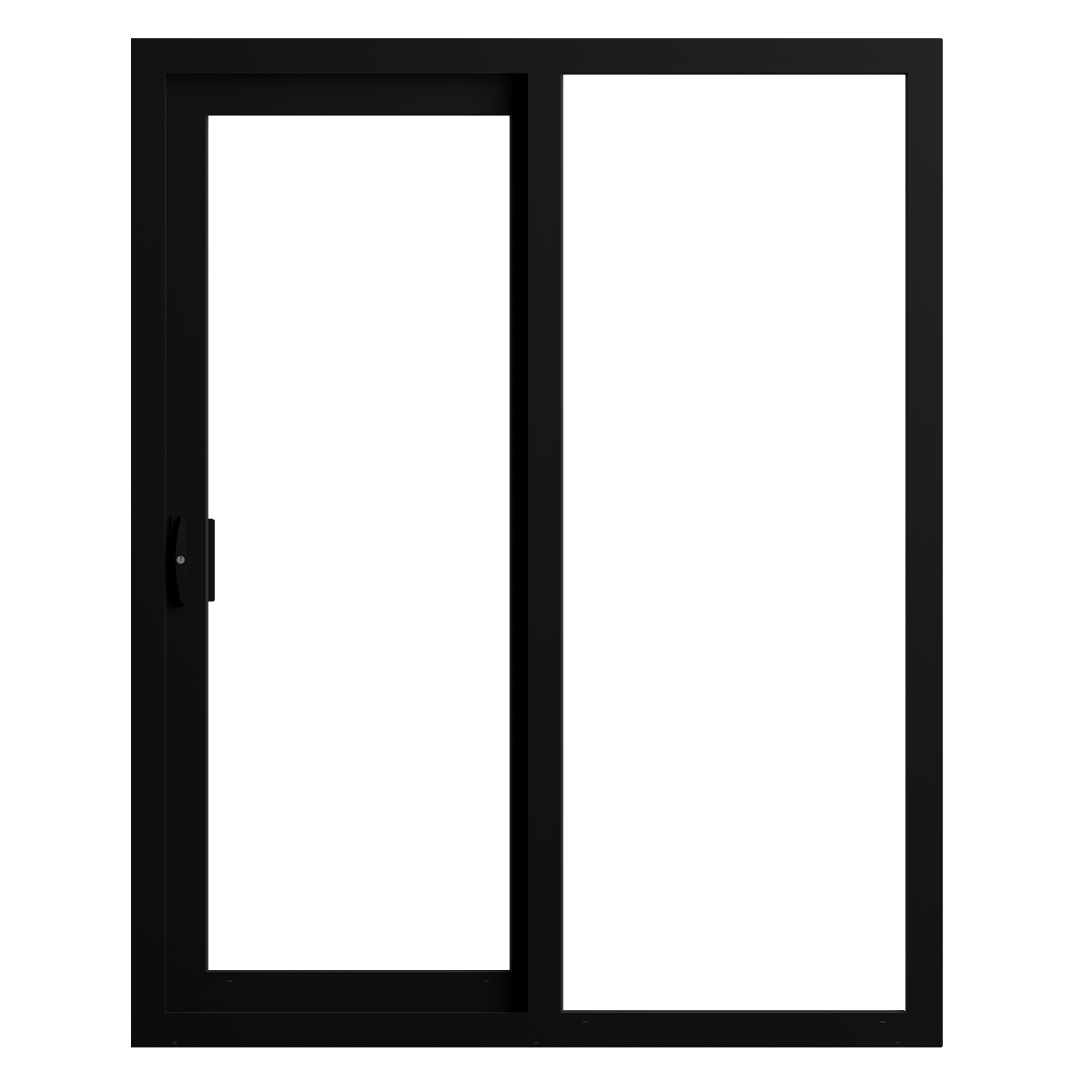
Door hardware options
Unified hardware design across aluminium door and window suites
Up to 10-year mechanical warranty (varies by selection)
Powdercoat colour-matched to your chosen joinery finish
Aria Hardware: A reliable and sturdy range made in New Zealand.
Bifolds
Aria twinbolt handle
Designed for bifold systems, the Aria Twinbolt provides two-point locking with top and bottom rods. On three- or five-panel configurations, a lever handle may be used on the leading door.
External doors
Aria Induro lever handle
Created specifically for external doors in residential projects, the Aria Induro is a high-performance handle designed to complement aluminium joinery. It features a durable internal mechanism and is available with either a keyed or snib lock for secure, everyday use.
Sliding
Aria endeavour pull handle
This sliding door handle features a simple snib lock and anti-slam safety button to prevent handle damage when open. Available in keyed or snib options, with dual anti-lift hooks for added security.
Sliding
Aria pinnacle D handle
An alternative sliding door handle with a D-style grip and deadbolt locking. The single hook bolt design provides secure closure, with an anti-slam mechanism and optional key or snib lock.
Accessories
Aria wall mounted door holdback
Mounted at floor level, this holdback offers hands-free release and a powdercoated finish that matches the rest of the Aria suite.
Accessories
Aria floor mounted door holdback
Mounted at floor level and designed to match the Aria suite, this holdback provides hands-free release and colour-matched detailing for a clean, consistent finish.
Ready to specify aluminium doors for your project?
Send us your plans or door schedule and our team will help you identify the right suite, configuration, and finish to meet your performance goals.
Send your plans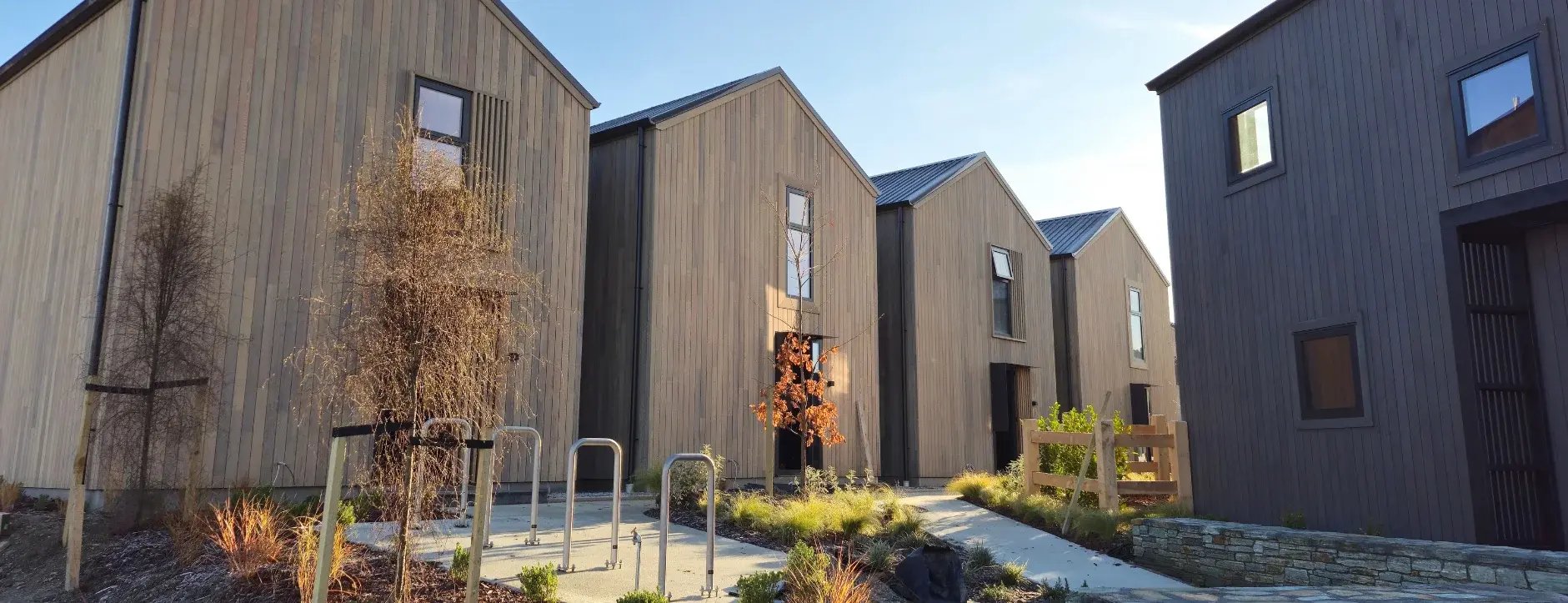
Explore completed projects featuring UNO aluminium doors
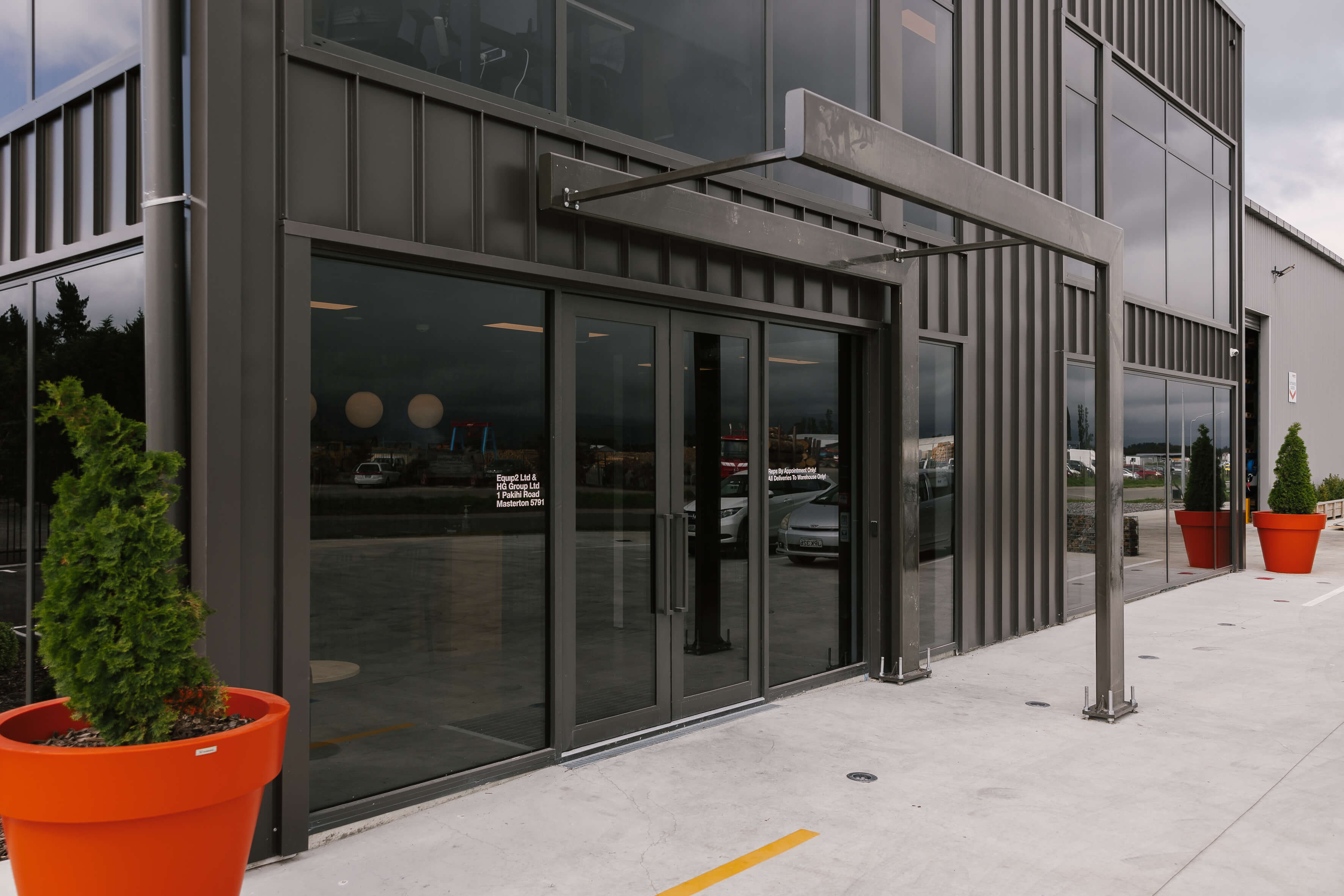
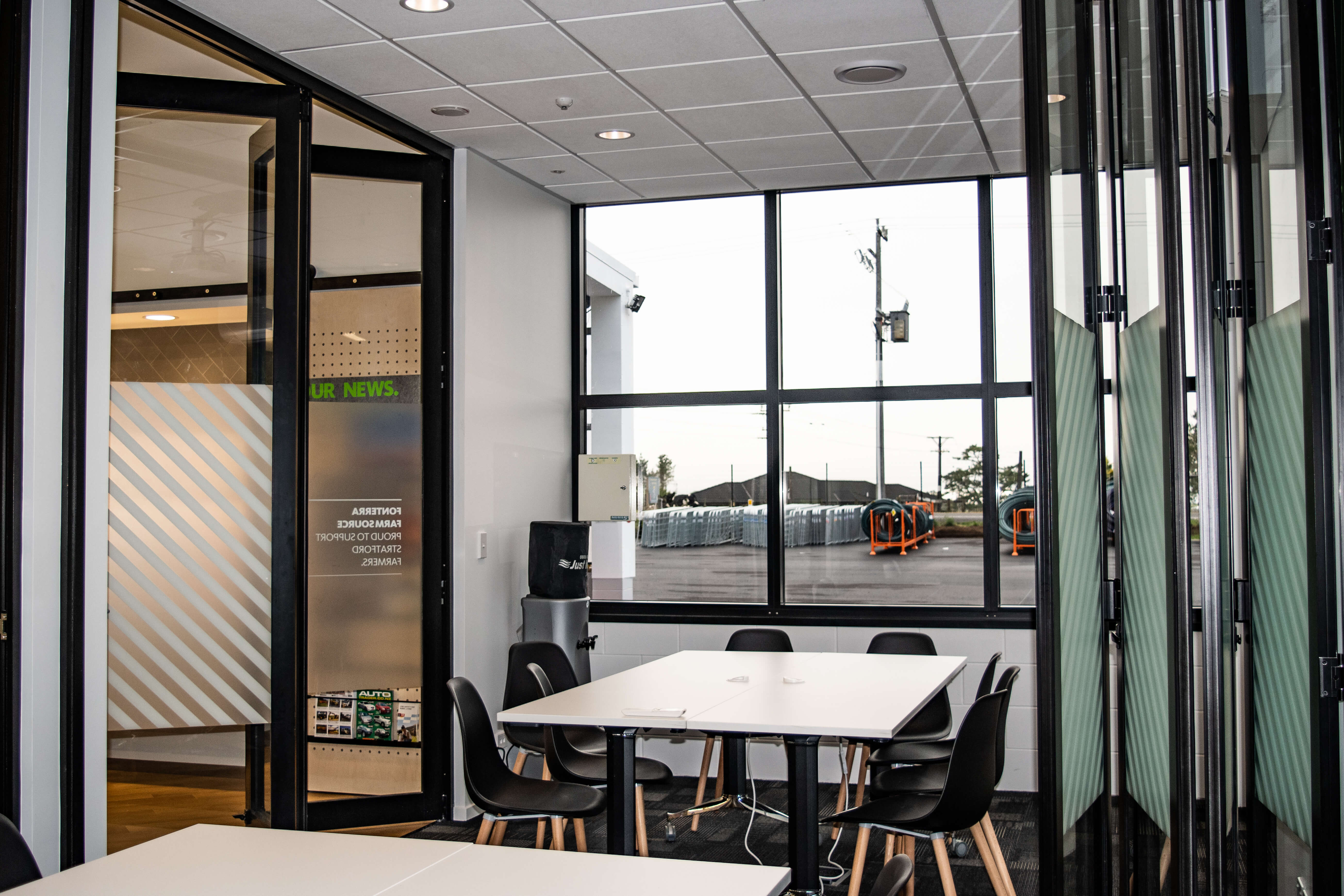
/Johnsonville%20Residence%20-%20Bifolding%20-%20Gallery%20Resized.png)
/Johnsonville%20Residence%20-%20Kitchen%20Bifold%20-%20Gallery%20Resized.png)
/1000.23_0%20-%20Gallery%20Resized.png)
/Island%20Bay%20Townhouse%20-%20Living%20Room%20Wellington%20-%20Gallery%20Resized.png)
/New%20Townhouses%20Lower%20Hutt%20-%20Gallery%20Resized.png)
/Northcott-Residence-1000.563_0%20-%20Gallery%20Resized.png)
/Oriental%20Bay%20Apartments%20%20Living%20Room%20Wellington%20-%20Gallery%20Resized.png)
/Oriental%20Bay%20Apartments%20%20Wellington%20-%20Gallery%20Resized.png)
/Paraparaumu%20Renovation%20-%20Gallery%20Resized.png)
/DSC_0667_0%20-%20Gallery%20Resized.png)


/Johnsonville%20Residence%20-%20Bifolding%20-%20Gallery%20Resized.png)
/Johnsonville%20Residence%20-%20Kitchen%20Bifold%20-%20Gallery%20Resized.png)
/1000.23_0%20-%20Gallery%20Resized.png)
/Island%20Bay%20Townhouse%20-%20Living%20Room%20Wellington%20-%20Gallery%20Resized.png)
/New%20Townhouses%20Lower%20Hutt%20-%20Gallery%20Resized.png)
/Northcott-Residence-1000.563_0%20-%20Gallery%20Resized.png)
/Oriental%20Bay%20Apartments%20%20Living%20Room%20Wellington%20-%20Gallery%20Resized.png)
/Oriental%20Bay%20Apartments%20%20Wellington%20-%20Gallery%20Resized.png)
/Paraparaumu%20Renovation%20-%20Gallery%20Resized.png)
/DSC_0667_0%20-%20Gallery%20Resized.png)
Test Caption Test Caption
Technical Downloads
Visit the technical files library
.png)
Common door FAQs. If you can't find what you're looking for, check out our resources page or get in touch with the team.
Explore more FAQsCan I specify UNO doors through Masterspec?
addYes, UNO is listed on Masterspec. You can find and specify our door systems directly through the platform or reach out to us for support with tailored configurations.
Can UNO provide technical documentation for consent and specification?
addAbsolutely. Our door systems are tested to NZS4211, and we can provide specification sheets, cross-sections, and PS1 documentation for commercial projects where required. This documentation supports both the building consent and code of compliance stages.
Can all your doors be installed with a flush sill?
addYes, all UNO doors come with a flush track as standard. To achieve a level threshold (flush sill), your builder will need to rebate or set down the frame, usually prepped at the time of the floor pour. We provide standard rebate details available for download from our technical resources pages and can assist with project-specific documentation if needed.
Do you work on renovation projects?
addSorry, renovation projects aren't a service we offer. We specialise in new builds, ranging from residential developments to large-scale multi-residential and light commercial projects.
What do you need help with?
Fill out the form or give us a call and we'll be in touch.
Need aluminium joinery that just works on site?
Our in-house process ensures your doors arrive with accurate detailing, clear documentation, and coordinated delivery, so installation runs smoothly and as expected.
Why specifiers choose UNO.webp?width=1770&height=680&name=Doors%20Page%20CTA%20(2).webp)


