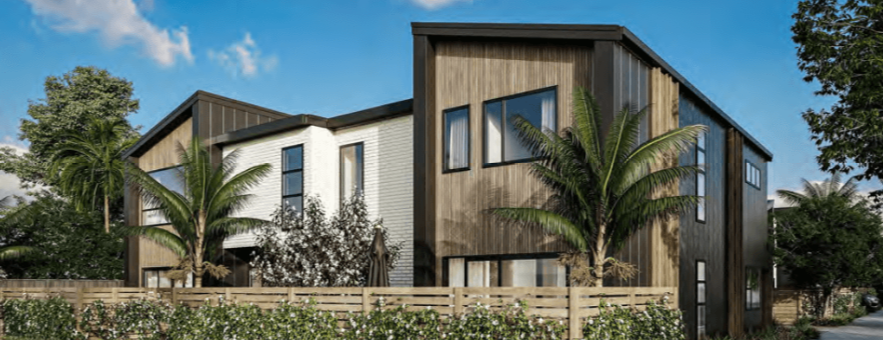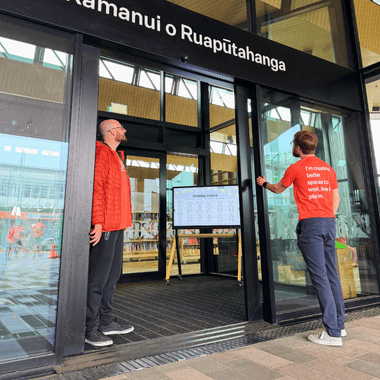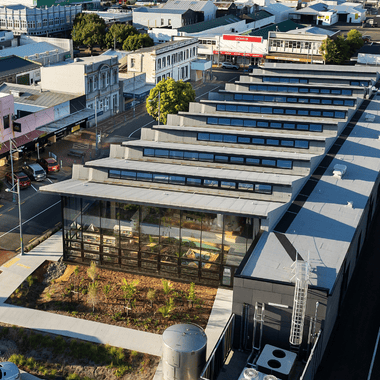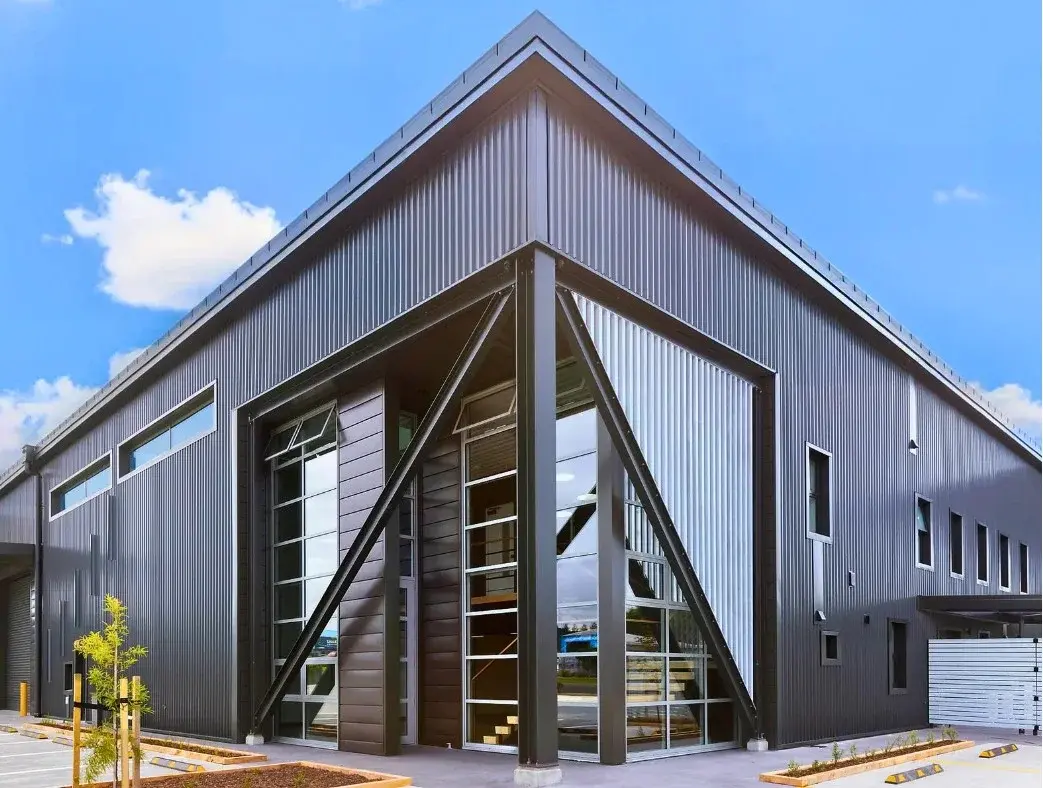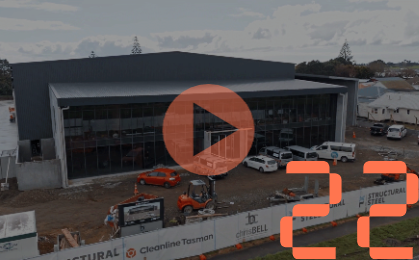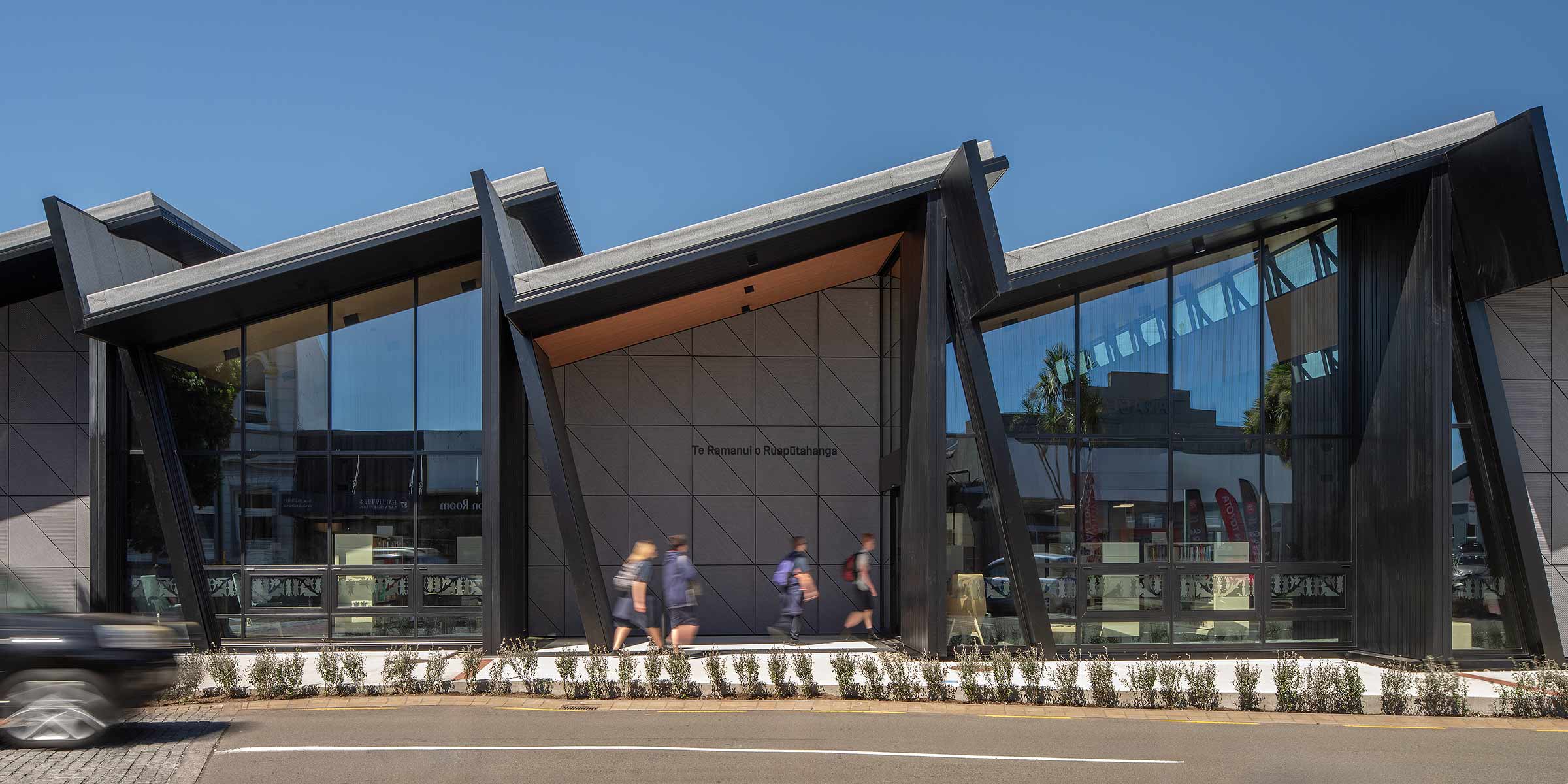


Te Ramanui o Ruapūtahanga Community Centre High Performance Aluminium Joinery
Project name
Te Ramanui o Ruapūtahanga
Category
Commercial
Location
Hāwera, Taranaki
The client
Key Project Stakeholders: Livingstone Building & Warren & Mahoney
The Te Ramanui o Ruapūtahanga Community Centre in Hāwera is a contemporary multi-purpose facility designed to be a central hub for learning, creativity, and community engagement. Developed by South Taranaki District Council and built by Livingstone Building and designed by Warren & Mahoney, this project reflects the growing need for innovative, energy-efficient public spaces that align with modern architectural trends and sustainability requirements.
Scope
High-Performance Aluminium Joinery for a Community Landmark
To meet the project’s architectural and functional requirements, UNO Windows & Doors supplied 43 high-performance aluminium joinery units, integrating advanced UNO Thermal and UNO Commercial suites. This ensured an optimal balance between aesthetic appeal, durability, and energy efficiency.
Te Ramanui o Ruapūtahanga is a transformative project that invigorates the heart of Hāwera, while deeply engaging with the local community and mana whenua. The new home for Hāwera LibraryPlus, South Taranaki i-SITE Visitor Information Centre, AA Services, Lysaght Watt Gallery, and café, the centre brings multiple essential services under one roof, providing a seamless visitor experience.

Positioned strategically at the heart of Hāwera, with direct access to High Street, the town’s main shopping district, the design of the building reflects the collective stories of the district, both pre- and post-European settlement. Inspired by South Taranaki’s rugged black sand beaches and the industrial heritage of old dairy factories, the architectural design features sawtooth roofs, angled off-grid for optimal solar panel placement, further enhancing the centre’s sustainability.
Key considerations for this project included:
- Energy efficiency: Enhancing indoor comfort while reducing heat loss & considering ventilation.
- Structural integrity: Ensuring compliance with NZ building standards.
- Modern aesthetics: Providing a sleek and durable Matt Black Duratec finish.
- Seamless functionality: Featuring a variety of doors and windows to support the centre’s diverse uses.
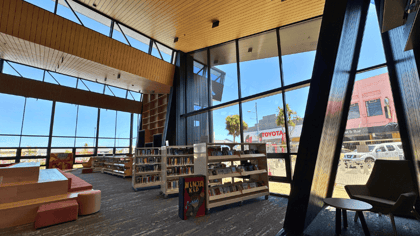

Solution
Premium Aluminium Joinery for Enhanced Performance & Design
UNO Windows & Doors was specified by Warren & Mahoney from the early stages of the project, ensuring that the UNO joinery solutions aligned perfectly with the architectural vision. The South Taranaki District Council supported the initiative, supporting local suppliers to enhance community engagement and economic sustainability.
The complex geometric design of the building, with its many angles, 15-degree slopes, two-directional roof pitches, and sloping high-level windows, posed unique challenges in measurement and installation, requiring absolute precision to ensure every element fit seamlessly. The design also featured multiple complex cladding and corner junctions, adding to the coordination required onsite. Our in-house design team developed bespoke seismic frames with geometric configurations specifically for this project, ensuring structural resilience and compliance with New Zealand building standards.
 Custom-designed seismic frame 3D views showcasing complex geometry.
Custom-designed seismic frame 3D views showcasing complex geometry.
 Custom-designed seismic frame in situ.
Custom-designed seismic frame in situ.
Shop drawings were particularly intricate due to the angular structure and custom cladding connections, demanding a high level of accuracy to streamline fabrication and installation. Special attention was also given to drainage, incorporating precise detailing to enhance performance in Hāwera’s varied weather conditions.
Additionally, the automatic awning windows required a custom-designed profile to accommodate the electrical wiring seamlessly, preserving both functionality and aesthetics.
UNO Windows & Doors provided a full suite of premium commercial aluminium joinery solutions, tailored to the centre’s specific needs, ensuring a precise and efficient installation process.
A Lasting Impact
The completed Te Ramanui o Ruapūtahanga Community Centre now stands as an architectural landmark in Hāwera, demonstrating how high-performance commercial aluminium joinery solutions can elevate both the structural performance and visual appeal of public buildings. Our thermally efficient glazing enhances sustainability, ensuring a comfortable indoor environment while reducing energy costs.
By working closely with Livingstone Building and Warren & Mahoney, UNO Windows & Doors delivered an end-to-end aluminium joinery solution that met all performance, compliance, and aesthetic requirements, reinforcing our commitment to precision, efficiency, and quality.





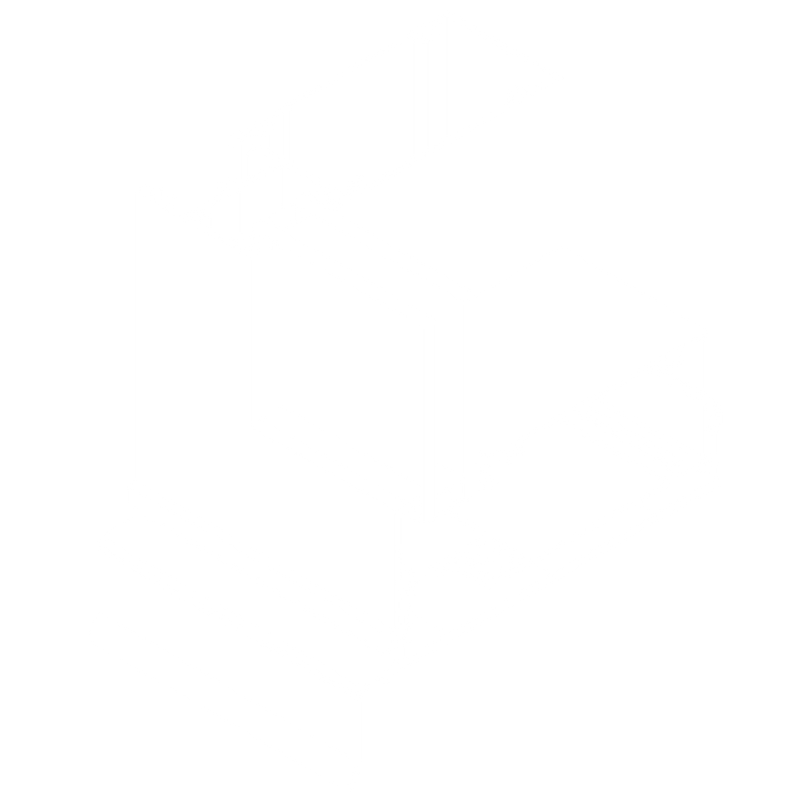
Featured products
A variety of window and door configurations were used across this project
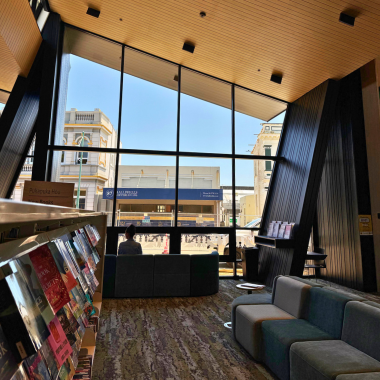
Stacker doors
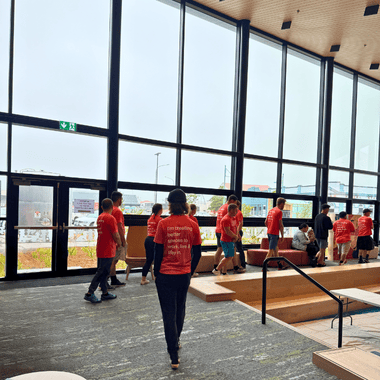
Hinge doors
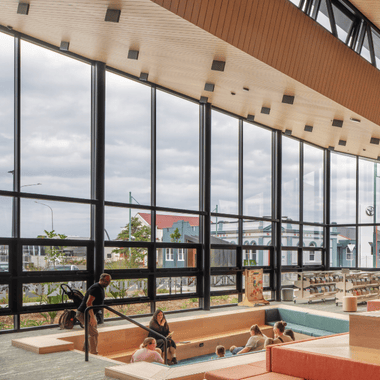
Flushglaze panels
Sleek and minimalist, these panels maximise natural light while offering superior energy efficiency.
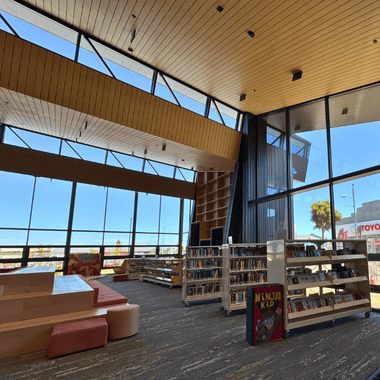
Awning & casement windows
Functional and stylish, these windows provide excellent ventilation and weather resistance.
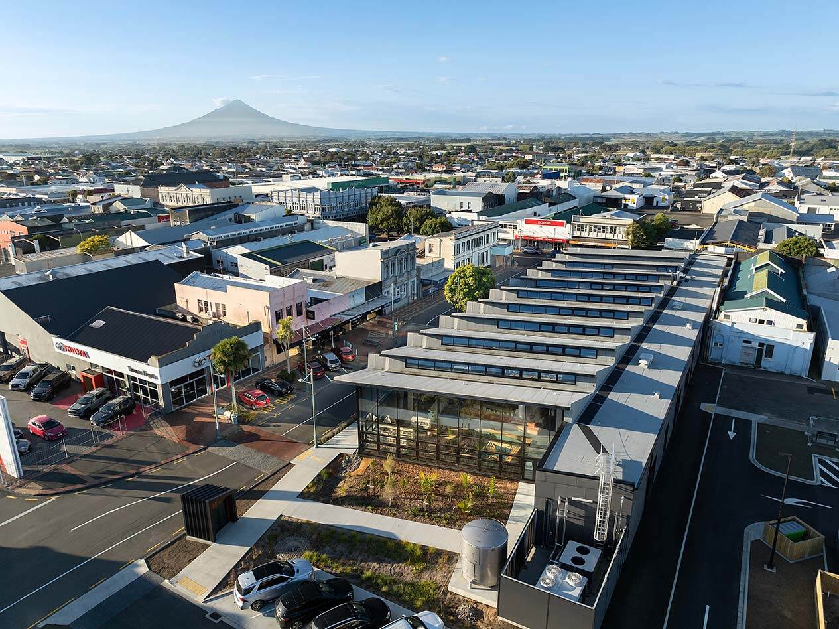
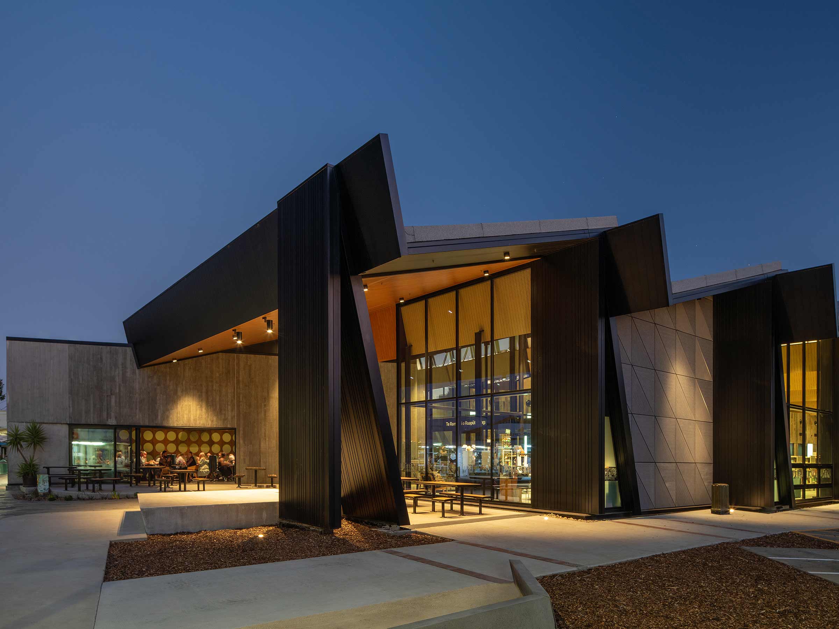
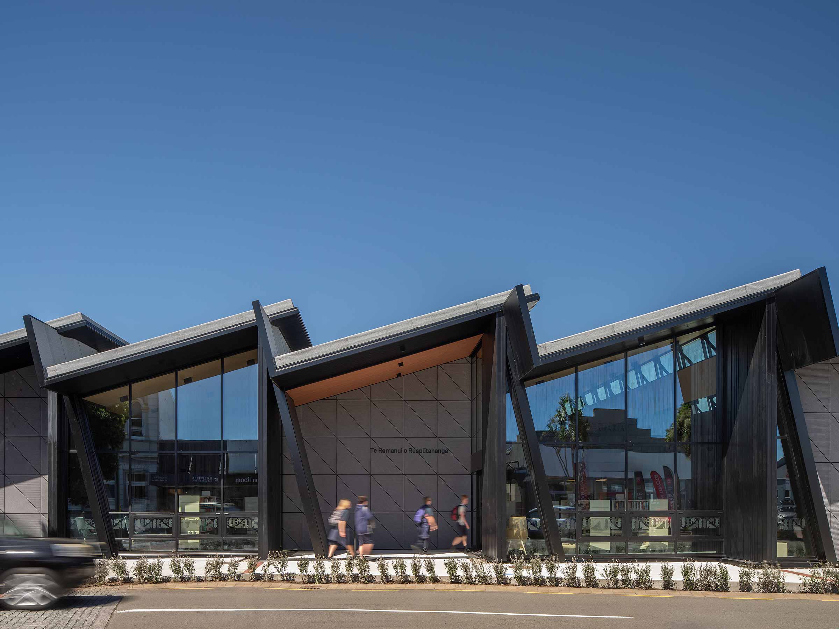
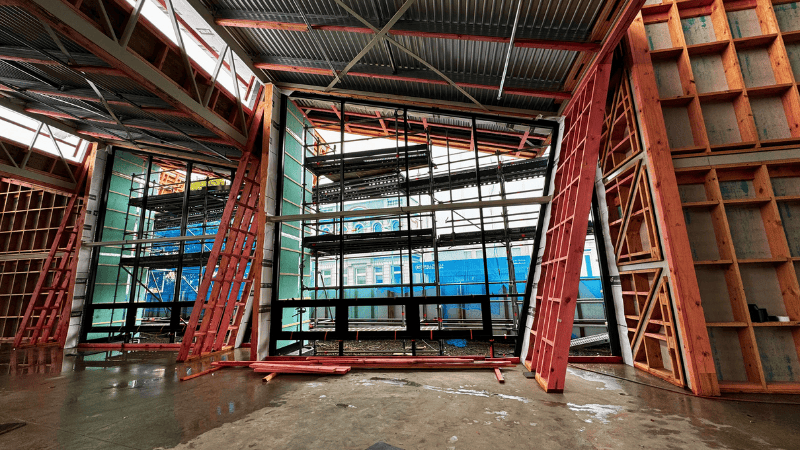
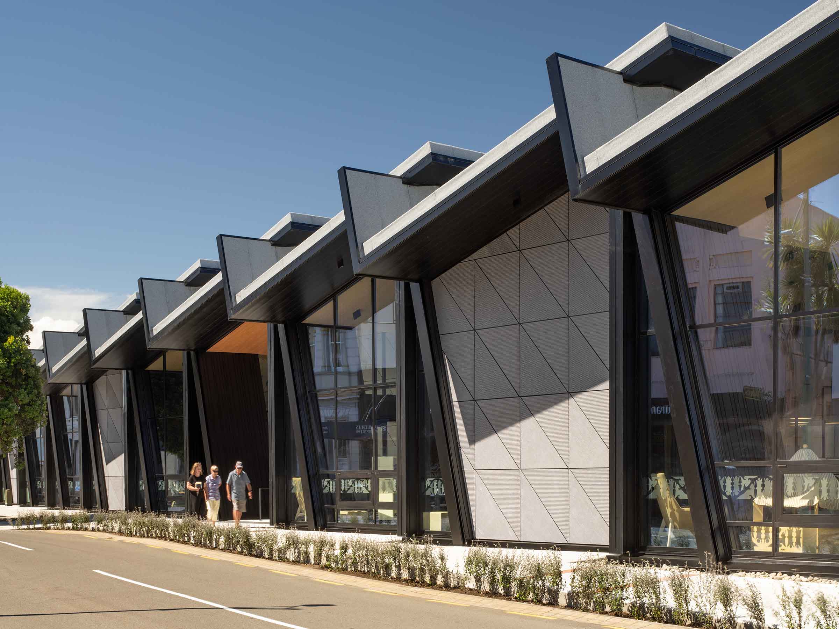
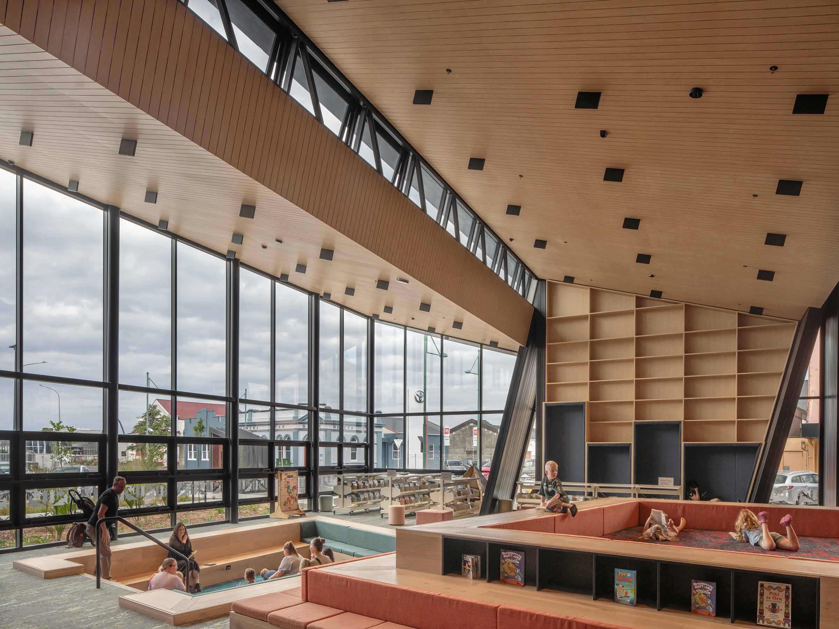
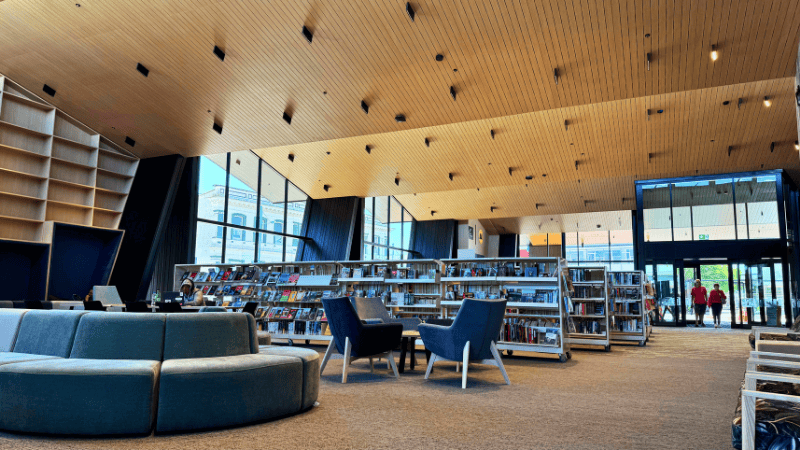
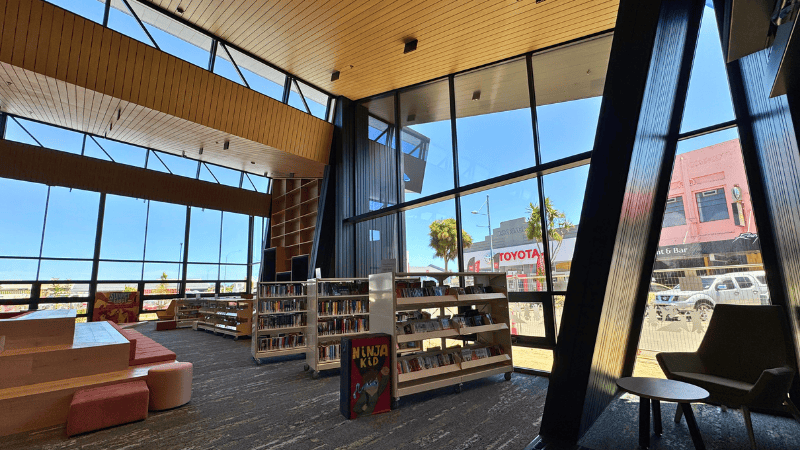








Test Caption Test Caption
We can align fabrication with your project timelines to meet your install schedules and create a seamless build from start to finish.
Talk to the team today