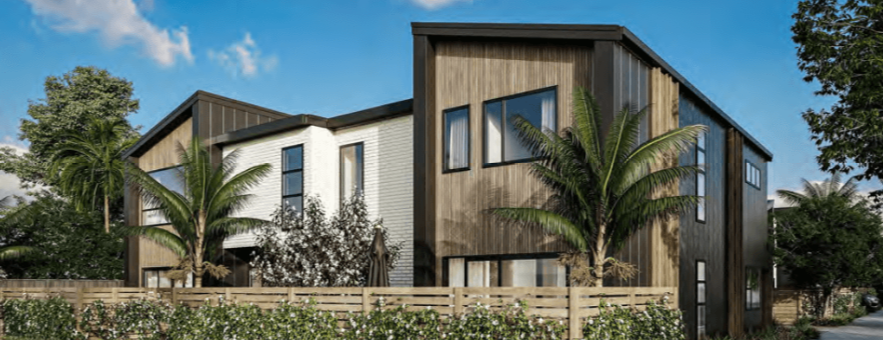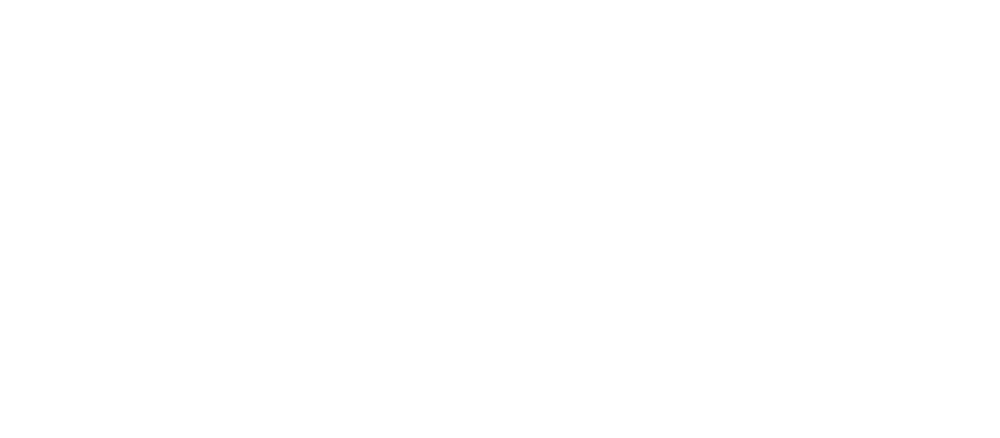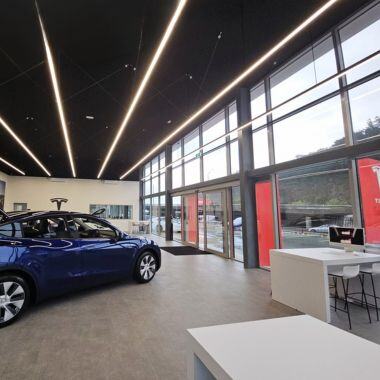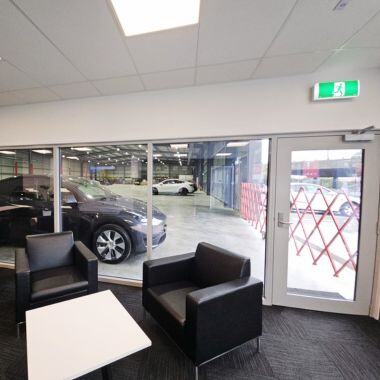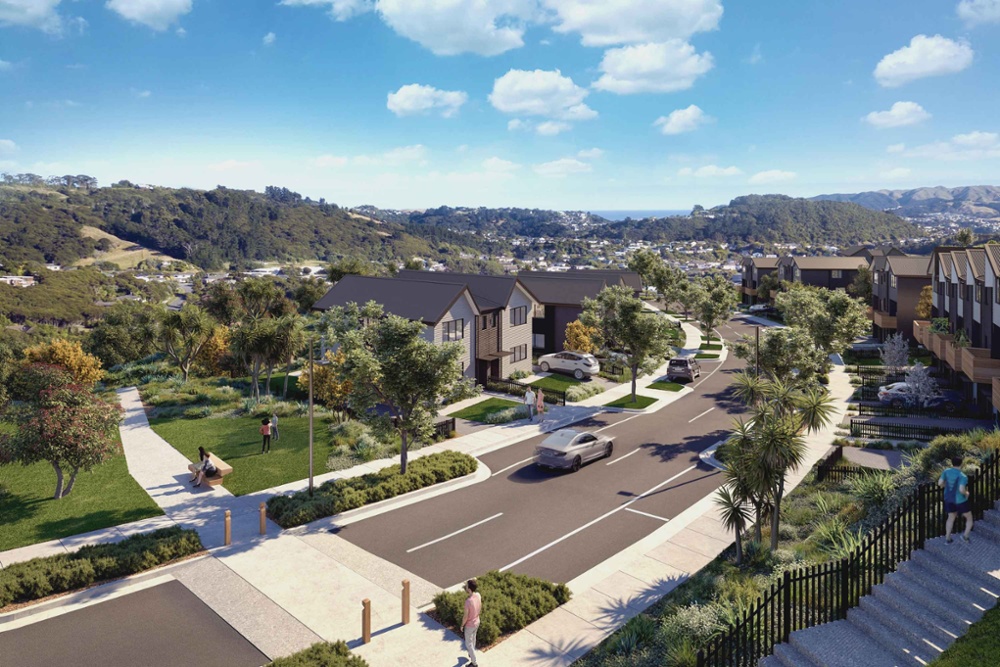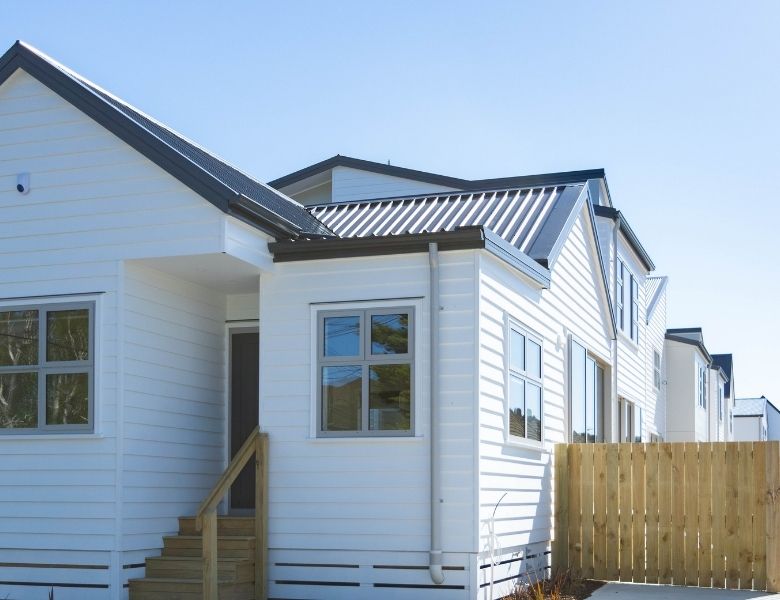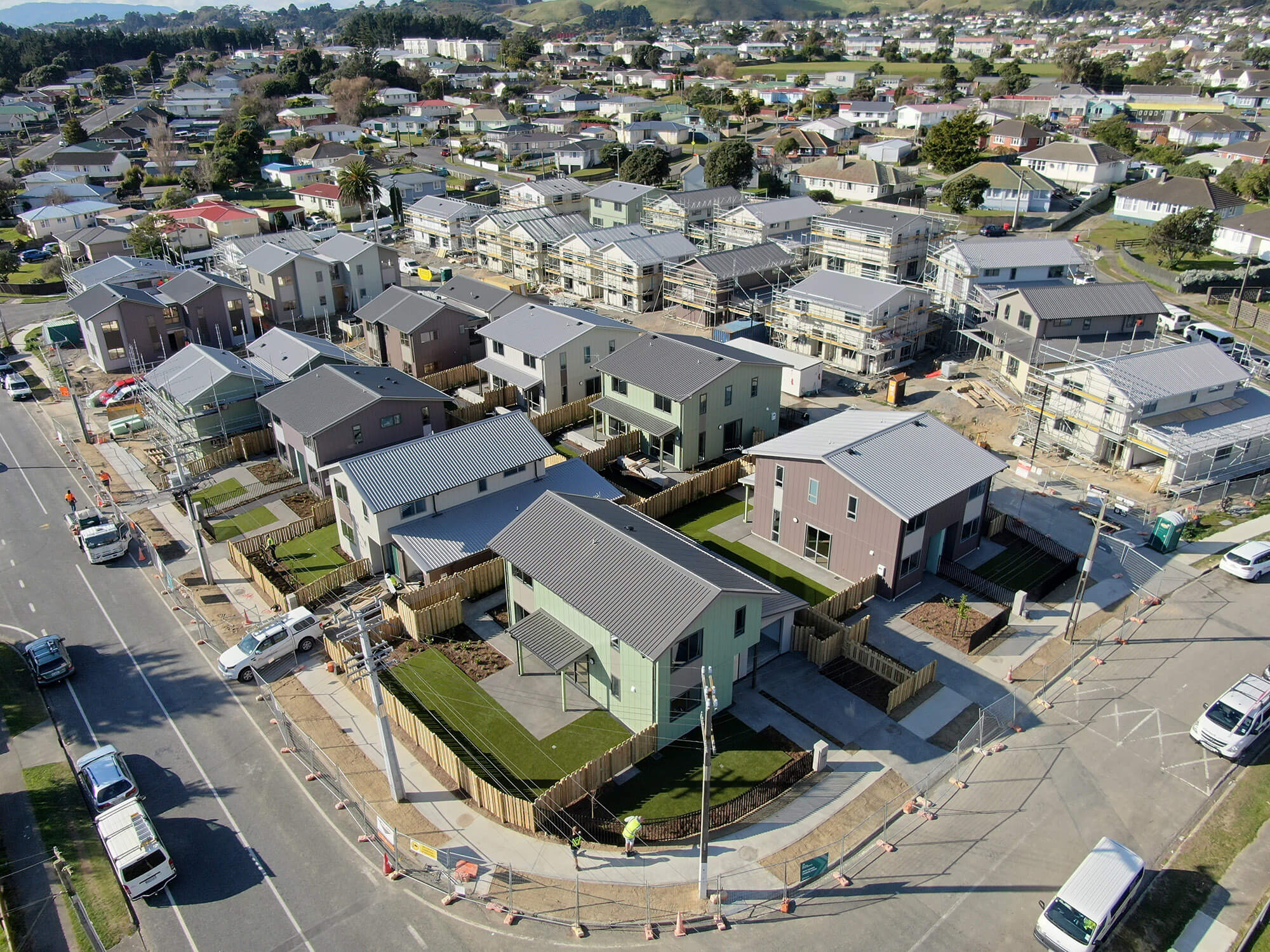


Tesla Wellington Showroom Premium Commercial Aluminium Joinery by UNO
Project name
Tesla Showroom
Category
Commercial
Location
Ngauranga, Wellington
The client
Commercial Project Development: GibbonsCo & Novak Middleton's Vision for Wellington Showroom
Tesla’s Wellington showroom, developed by GibbonsCo and designed by Novak Middleton, required a high-performance glass façade that aligned with the brand’s identity of innovation, sustainability, and cutting-edge design.
To achieve this, the showroom needed high-quality aluminium joinery, ensuring seamless aesthetics, energy efficiency, and compliance with New Zealand’s commercial building standards.
Scope
A High-Impact Commercial Glass Façade Design
Designing and delivering an expansive 5.8-metre-high, 50-metre-long façade presented key challenges:
- Architectural precision: Custom detailing to fit Tesla’s modern aesthetic.
- Performance engineering: Meeting H1 insulation requirements and façade R-values.
- Structural compliance: Ensuring PS1 documentation for building consent.
- Cost-effective execution: Maintaining a balance between aesthetic, cost & thermal efficiency
UNO worked closely with Novak Middleton to ensure the auto door openings were wide enough to allow cars to enter the showroom, meeting all compliance and structural requirements while maintaining Tesla’s clean, high-tech visual identity.
How does UNO help you comply with H1 Requirements for Commercial Buildings?
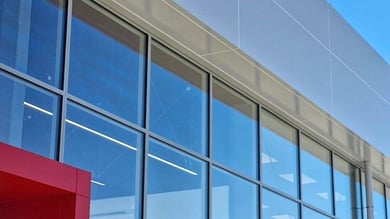
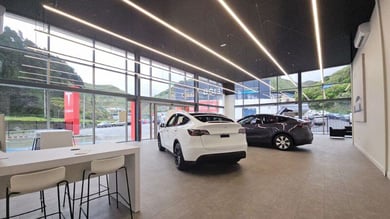
Solution
Precision-Engineered Aluminium Joinery Solutions
To meet the project’s high standards, UNO supplied and installed:
![]() UNO Commercial 150mm Flushglaze suite for clean sightlines and strength.
UNO Commercial 150mm Flushglaze suite for clean sightlines and strength.![]() Automatic sliding doors and hinged doors for seamless showroom functionality.
Automatic sliding doors and hinged doors for seamless showroom functionality.![]() Silver Pearl powdercoat finish for a sleek, durable look.
Silver Pearl powdercoat finish for a sleek, durable look.![]() Low-E Lightbridge glazing to enhance energy efficiency.
Low-E Lightbridge glazing to enhance energy efficiency.
Faster Installation & Compliance
UNO worked collaboratively with GibbonsCo to ensure the building was enclosed quickly, using efficient installation techniques to meet deadlines. Our expertise in commercial aluminium joinery helped streamline consent approvals by being the specifier & the manufacturer, making the entire process faster and more cost-effective for the project team. We also provided the facade R-Value to the H1 engineer to model the building's requirements.
Innovative Installation Methods for Maximum Efficiency
For the Tesla Showroom in Wellington, UNO implemented creative techniques to enhance precision and speed up project delivery:
3D Image Scanning Technology: Instead of traditional site measuring methods, UNO and GibbonsCo used a 3D image scanning device to capture precise measurements of the façade opening size and steel positioning. This allowed for early production of the UNO 150mm Flushglaze system, reducing lead times and ensuring a streamlined installation process.
Custom-Engineered Bracket System: To seamlessly integrate the Flushglaze system with the building’s structure, UNO developed a bespoke bracket design. As part of our end-to-end solution, we provided:
By leveraging these innovative techniques, we accelerated the project timeline while maintaining high accuracy and quality, delivering an efficient and refined outcome for the Tesla Showroom.
Contact Us to Experience Efficiency in Every Aspect



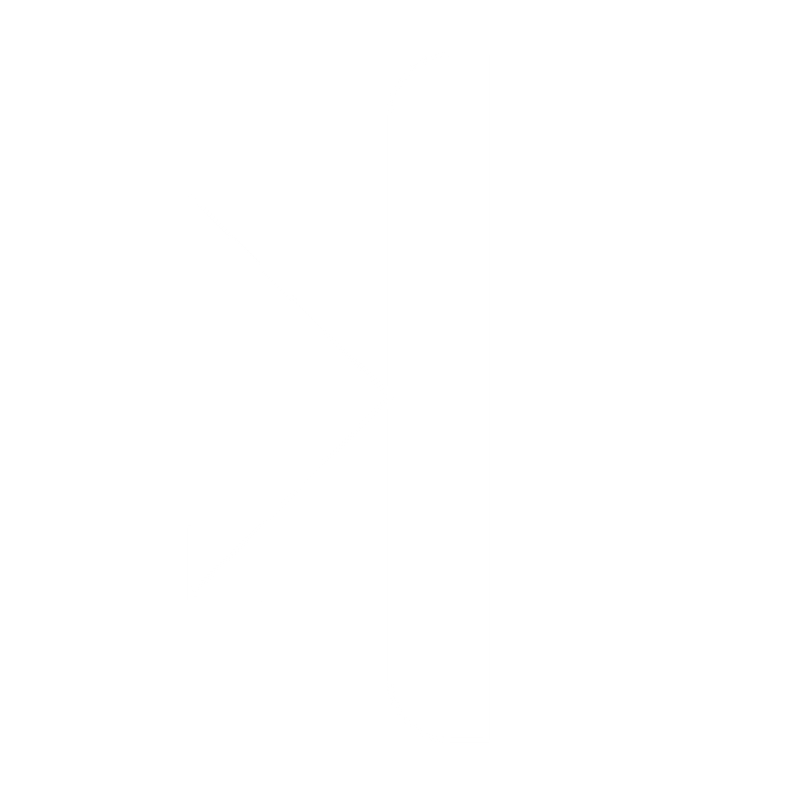
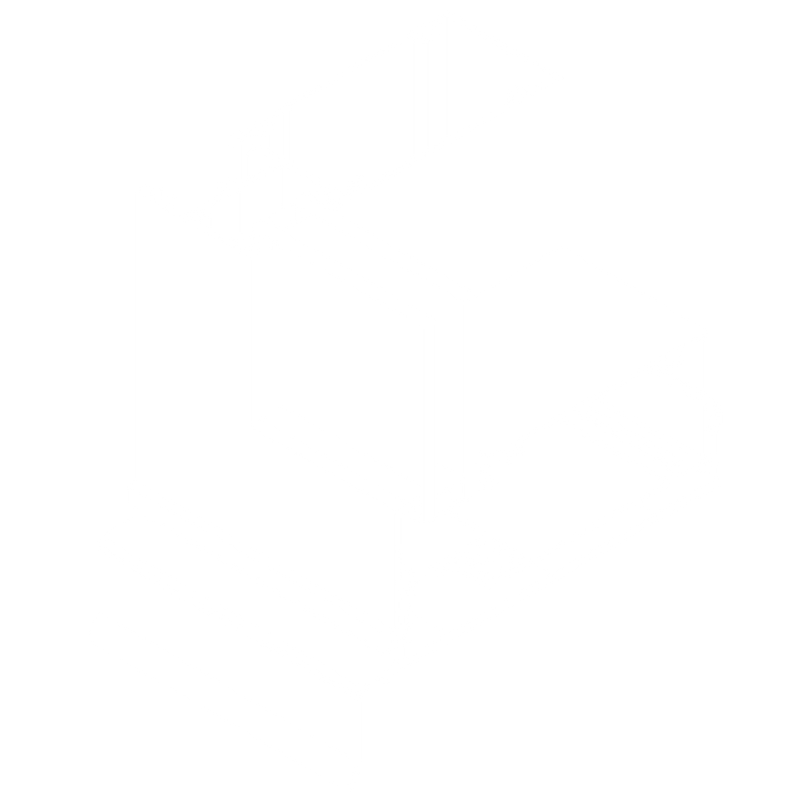
Featured products
A variety of window and door configurations were used across this project
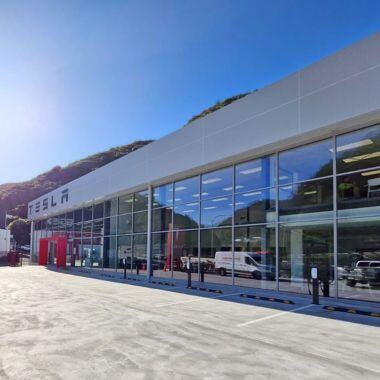
Commercial Flushglaze Windows
The UNO Commercial 150mm Flushglaze suite was selected to provide clean sightlines, making the showroom’s façade a striking feature while ensuring high durability and structural integrity.












Test Caption Test Caption
We can align fabrication with your project timelines to meet your install schedules and create a seamless build from start to finish.
Talk to the team today