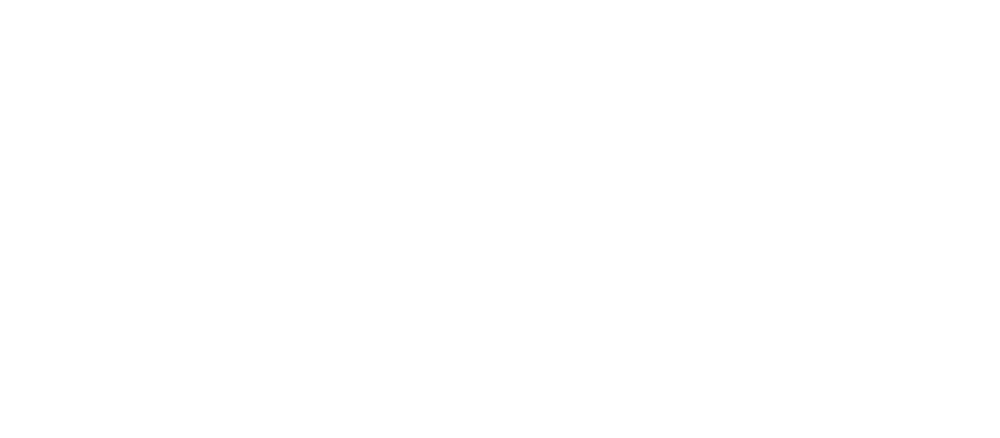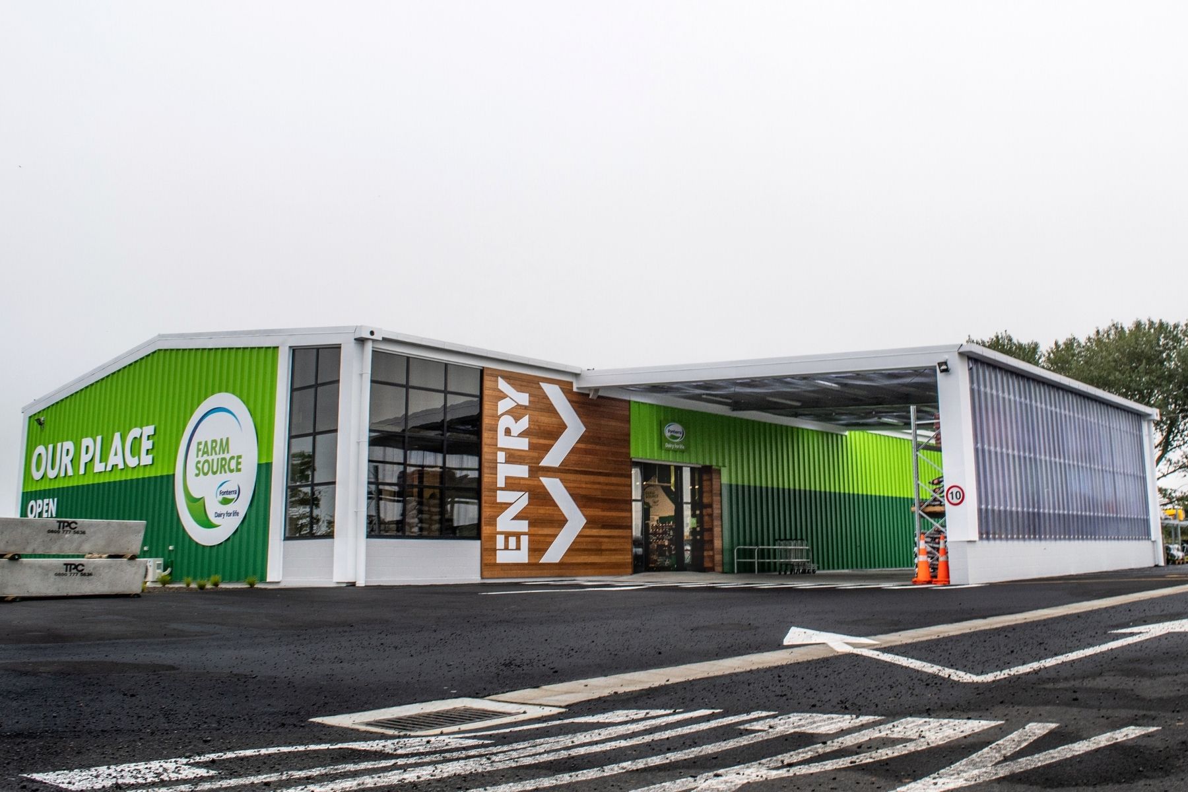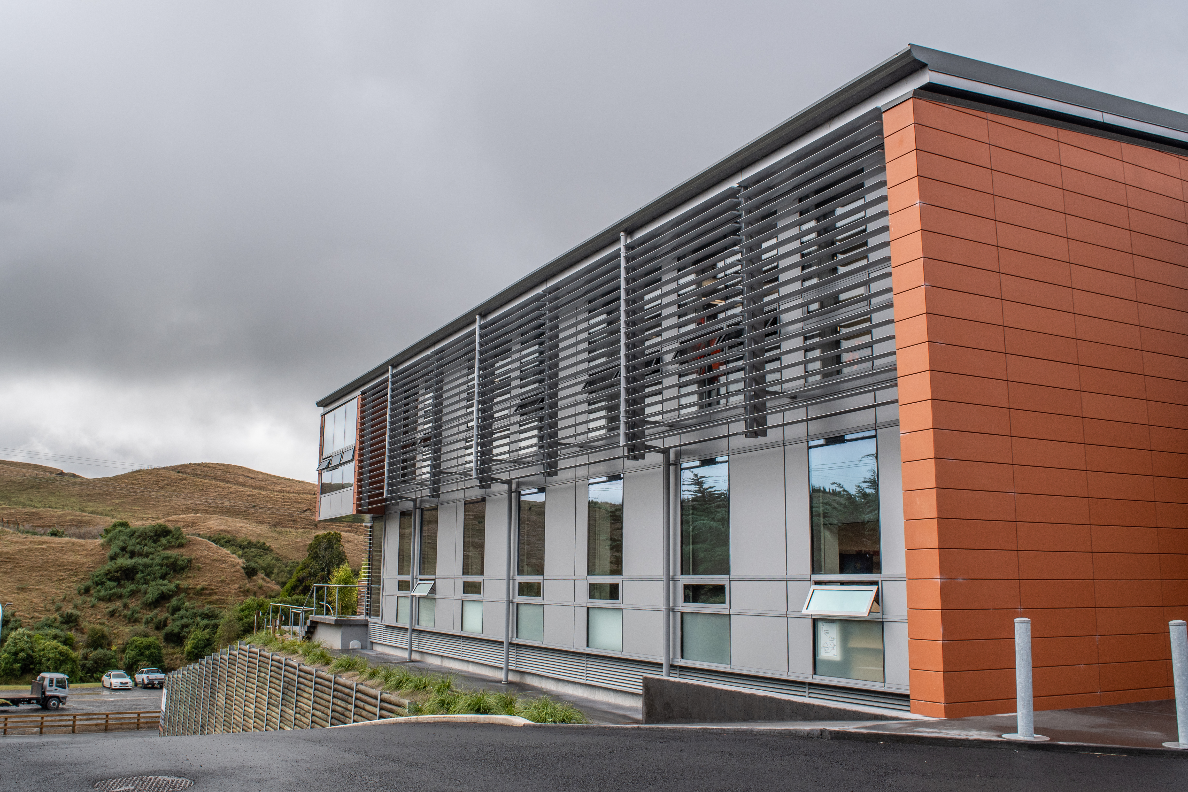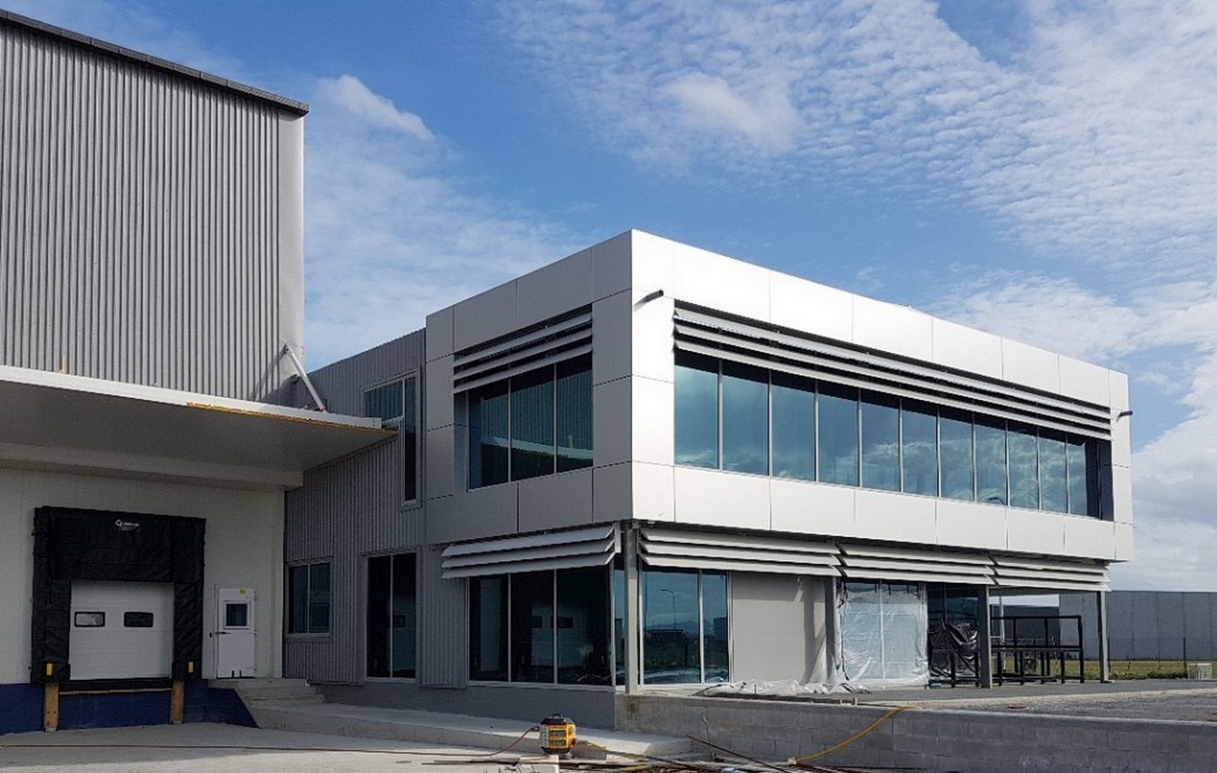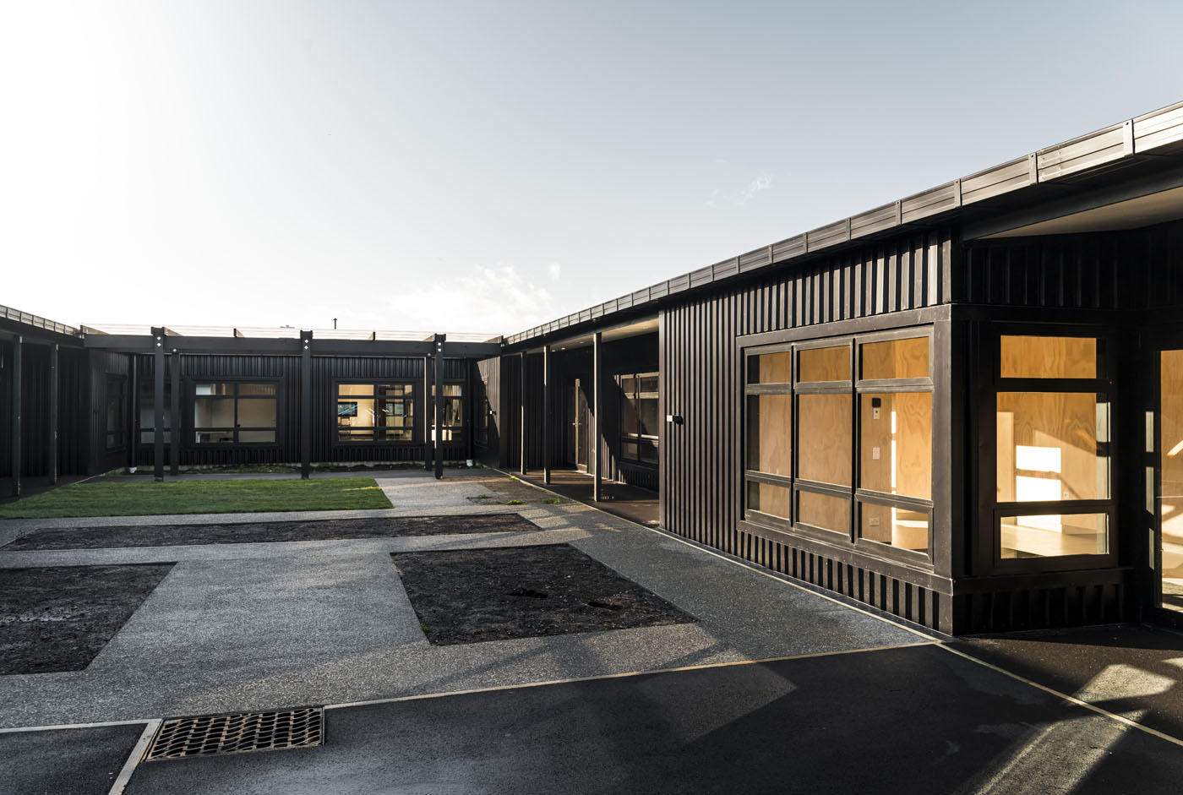


Leveraging rehabilitation with nature.
Project name
ABI Rehabilitation Centre
Category
Commercial
Location
Porirua, Wellington
The client
ABI Rehabilitation
ABI Rehabilitation provides Traumatic Brain Injury (TBI) and Stroke rehabilitation services throughout New Zealand and has for over 20 years.
This project was a 2,000m² new build upgrade for ABI Wellington, situated in Porirua, opposite the Kenepuru Hospital. As an essential build, this project was able to be continued during the 2020 COVID-19 lockdowns and completed by June that year.
Scope
This project embraces connection with the outdoors and allows nature to work its wonders on clients and staff alike
The new ABI centre in Porirua, built by Armstrong Downes Commercial and designed by PONEKE Ltd, was well researched with thoughtful considerations put into every aspect of this client-focused building.
Key considerations were on fostering a connection with nature, emphasising views, and accessing the natural environment to stimulate a calm surrounding and positively impact rehabilitation.
The building looks into a generous courtyard, sheltered and safe, allowing clients access to plantings, different textures, fresh air, and even a basketball court. It also has a scattering of breakout lounges in natural materials and residential-style fixtures to create a homely abode.
The building seeks to tell a story of unity, summed up as 'many, under one sky'.
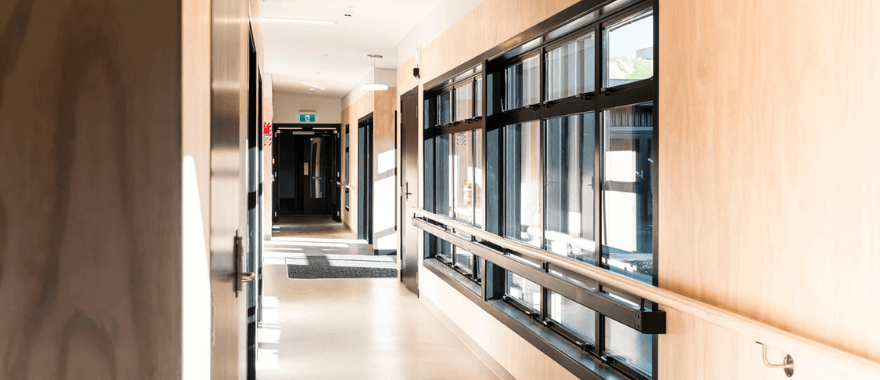
.png?width=420&height=380&name=UNO%20%20Project%20page%20square%20image%20(1).png)
Solution
Maximising natural light, views, and materials to create a place of calmness and peace
The interior style of this single-story building was specifically set up to help motivate and inspire the clients residing there during their recovery. The average age of brain injury patients is 26 so the interior has a ‘funky cool’ feel to it and was designed to incorporate lots of natural light and have a homely feel.
To brighten the area and allow unobstructed views outside, the large rows of windows line the hallway and the opening sashes are positioned above or below the line of sight.
UNO worked with the team from Armstrong Downes Commercial on the supply and installation of the 102 window and door units for this important project.





.png)
Featured products
Windows and doors that welcome patients, friends, and family, as well as light and nature.

Automatic doors
Automatic doors were used on this project as they provide easy, hands-free access for people in and out of the building entrance.
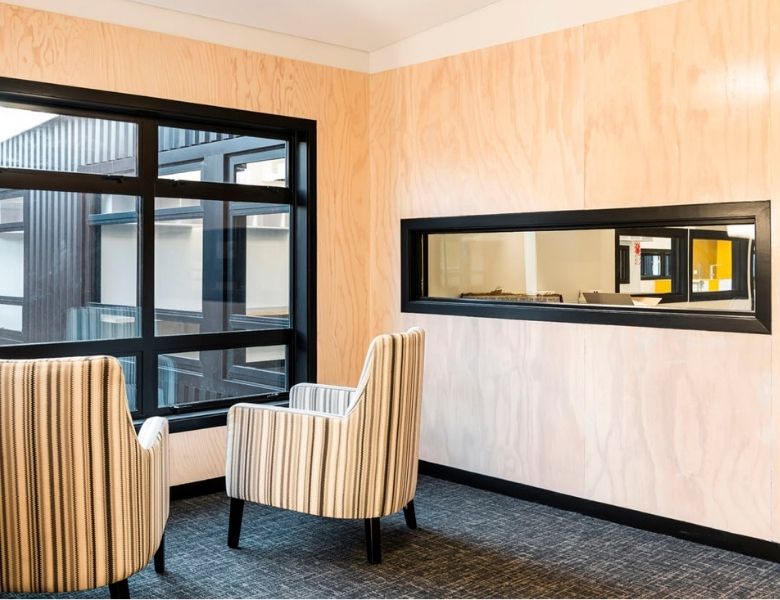
Awning & casement windows
Casement windows are hinged to the side of the frame rather than the top like awning windows. They are less common than awning windows but are similar in terms of ventilation and functionality.
.jpg)
Hinged doors
Hinged doors were used on this project as they provide easy access for people in and out of the building.


















Test Caption Test Caption
Building a new commercial property? Whether you're a builder or property developer talk to our aluminium joinery experts about your commercial project.
Contact us.png?width=885&height=340&name=UNO%20%20Project%20page%20CTA%20image%20(1).png)

