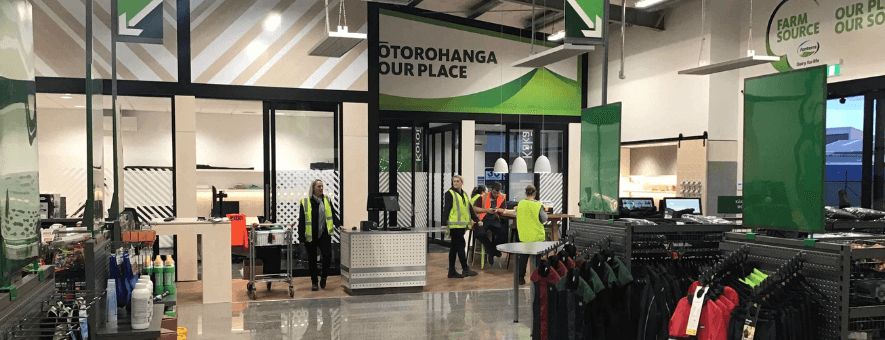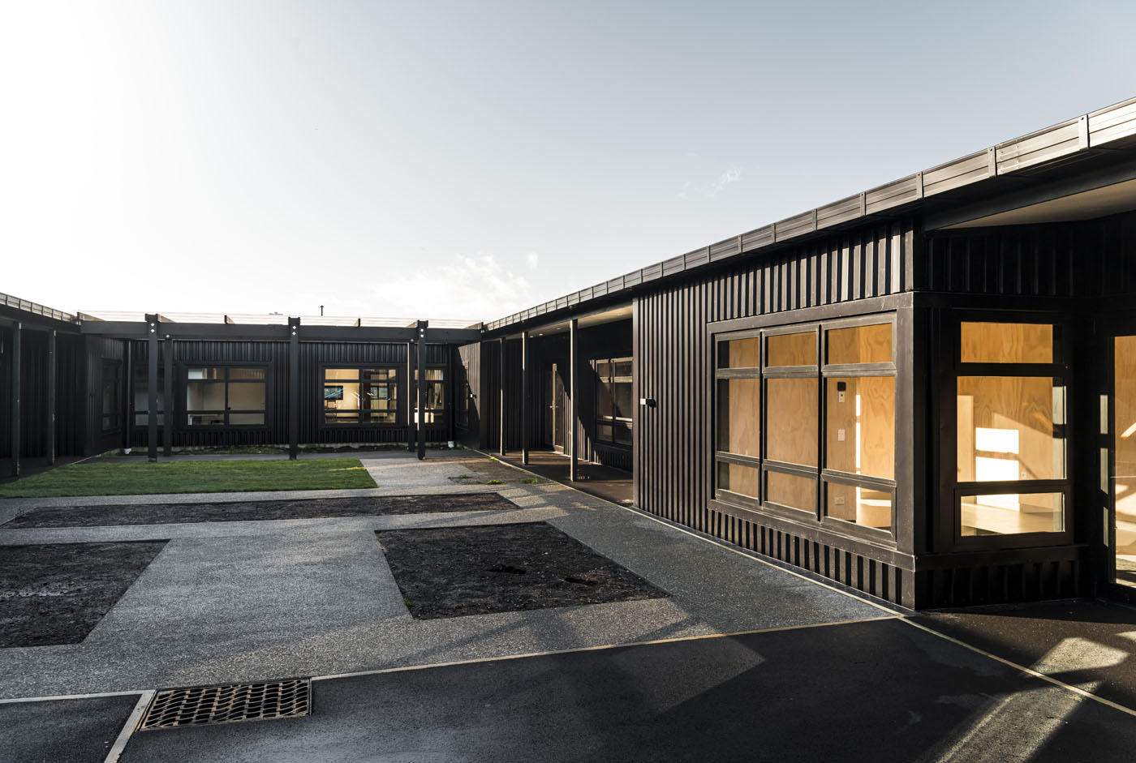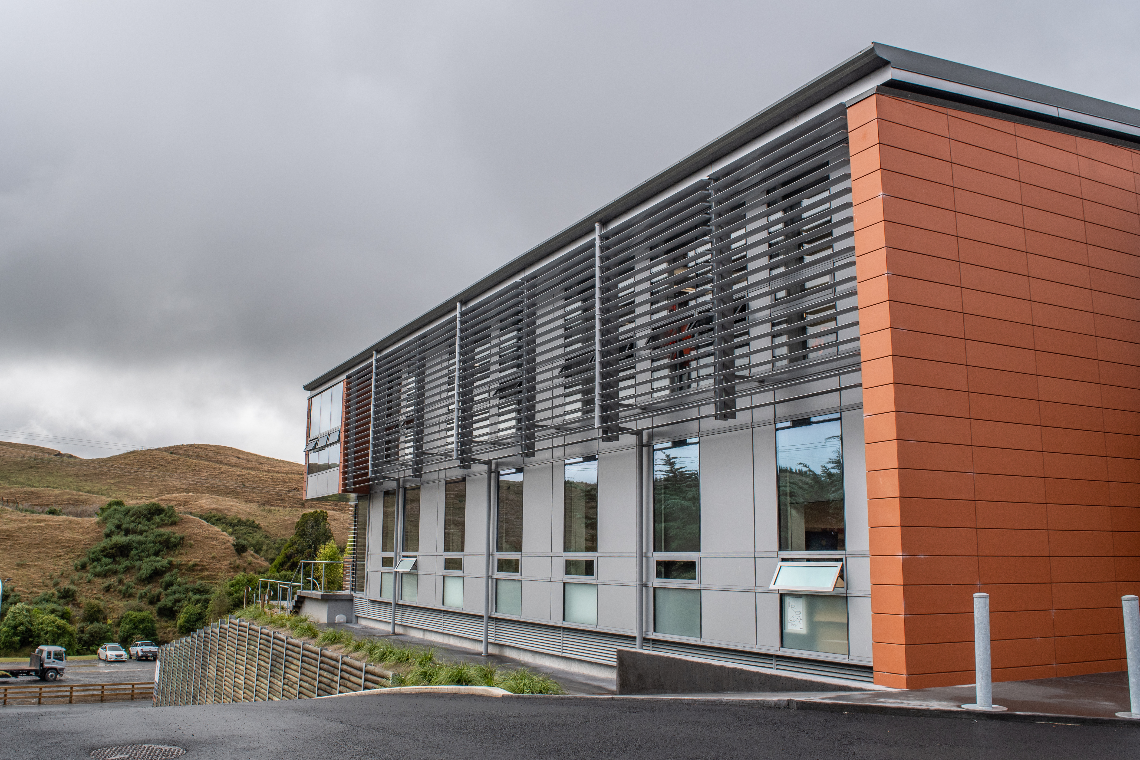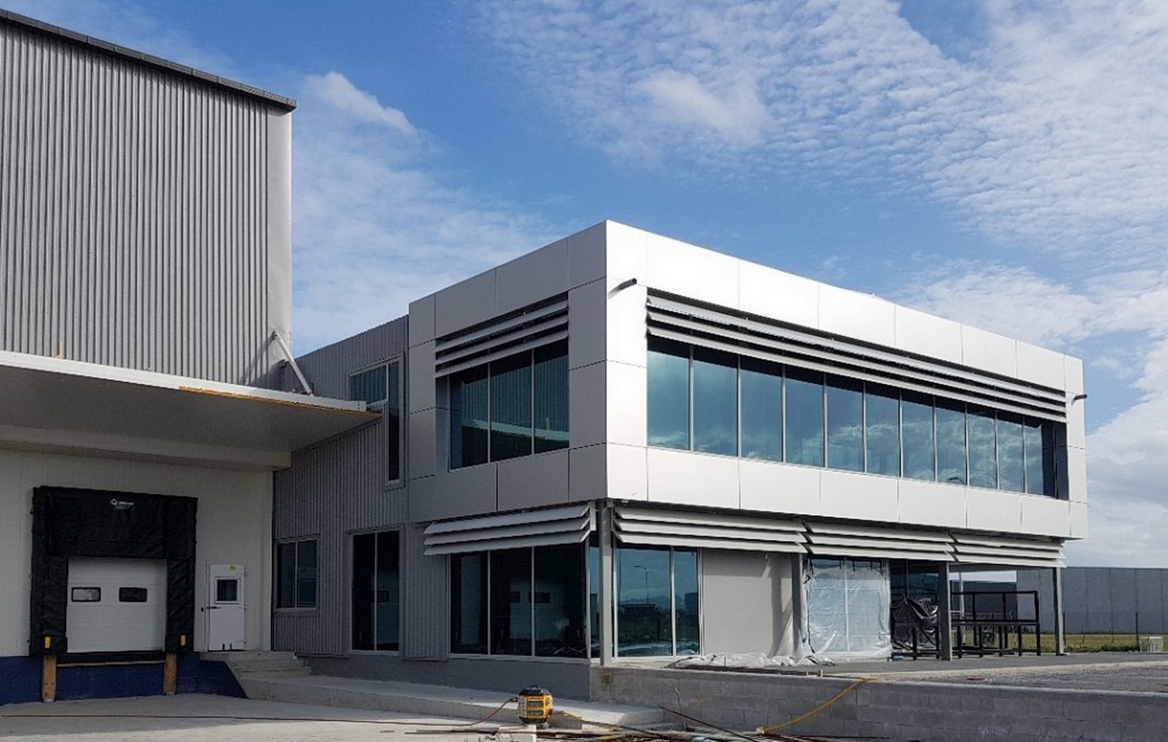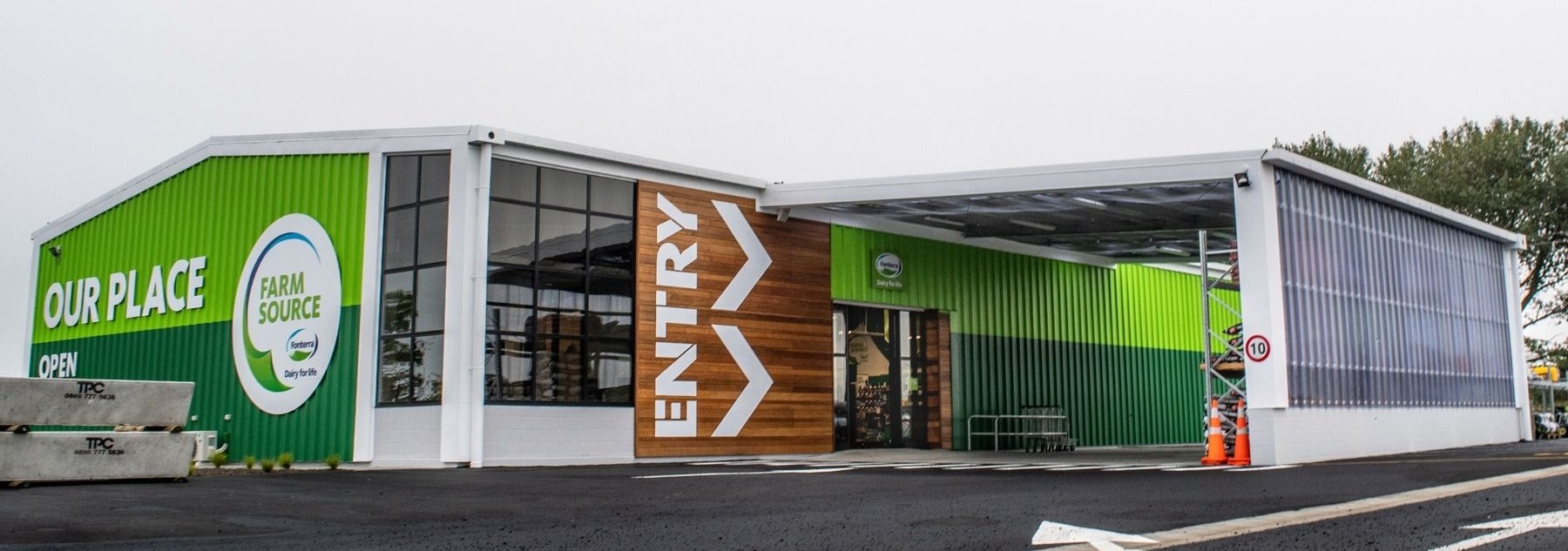


New Zealand Farm Source buildings completed across the North Island.
Project name
New Zealand Farm Source
Category
Commercial
Location
Stratford, Waverley, Otorohanga, Ōkato, Ōpunake, Kaponga, Pahiatua, Rotorua, & Fielding
The client
New Zealand Farm Source
New Zealand Farm Source required a series of new retail buildings and UNO was chosen as one of the partners taking on this mighty project. Spanning a total of 9 retail buildings throughout the North Island, UNO worked alongside Livingstone Building and LAD Architecture to perfectly execute each one.
Scope
New Farm Source hubs throughout the North Island
New local hubs were built to make farming support and supplies from Farm Source more readily available across the North Island. A distinct design style was needed to create a recognisable, functional retail space where farmers could come for rural supplies and technical advice. The client was after a consistent look throughout all of their stores so keeping the windows & doors the same in each building was paramount for these projects.
Requirements
- Durable and quality windows and doors suitable for a commercial setting
- Consistency across all retail spaces
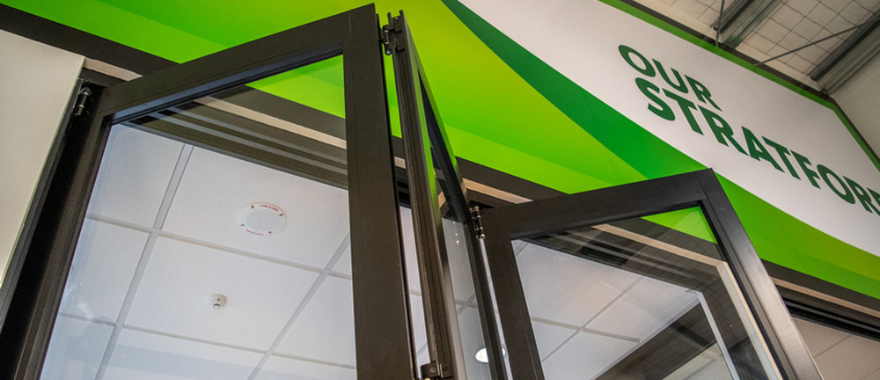
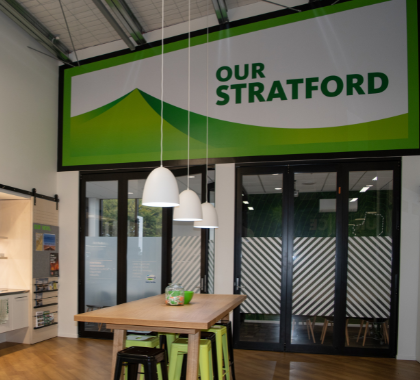
Solution
Recognisable and functional retail spaces
UNO worked with Livingstone Building on the Farm Source projects over 2-3 years, with each of the nine buildings reaching completion throughout 2020 and 2021. Each project includes shopfront windows and an auto door entrance as well as internal bifolds and office areas.
The bifolds allow the space to be multiple sizes giving the stores flexibility depending on the size of the meeting room required. Also, a flush sill means there is no step from the shop floor through to the boardroom area.
Consistency was key for these projects, ensuring the same look was upheld across all of the new Farm Source stores.





.png)
Featured products
The windows and doors installed in this purpose-built complex needed to be consistent and multi-functional.
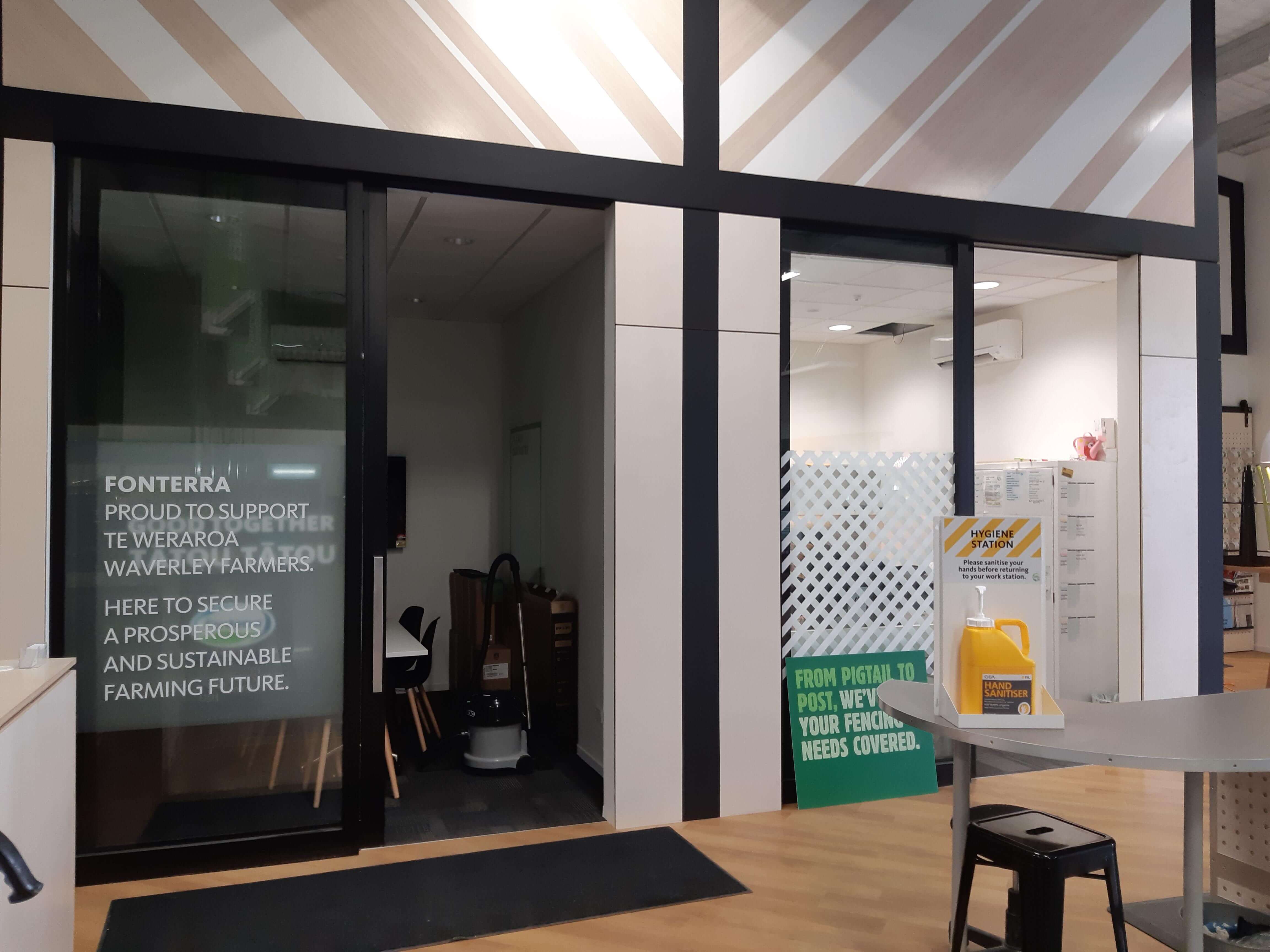
Internal sliding doors
Single glazed sliding doors are great for commercial office rooms creating private spaces for consults and focused work but still allowing natural light to flood in.
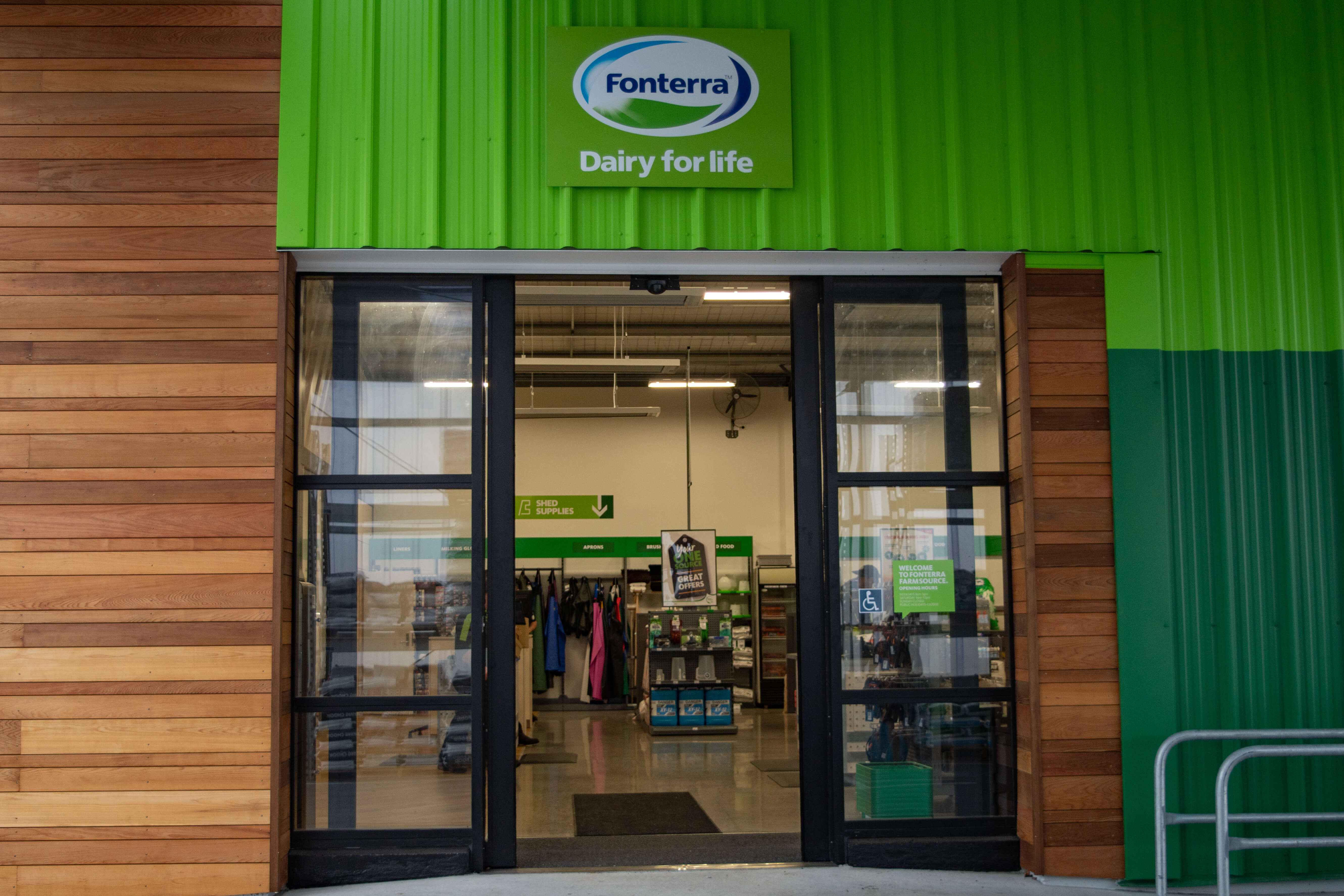
Automatic doors
Automatic doors were used on this project as they provide easy, hands-free access for people in and out of the building entrance.
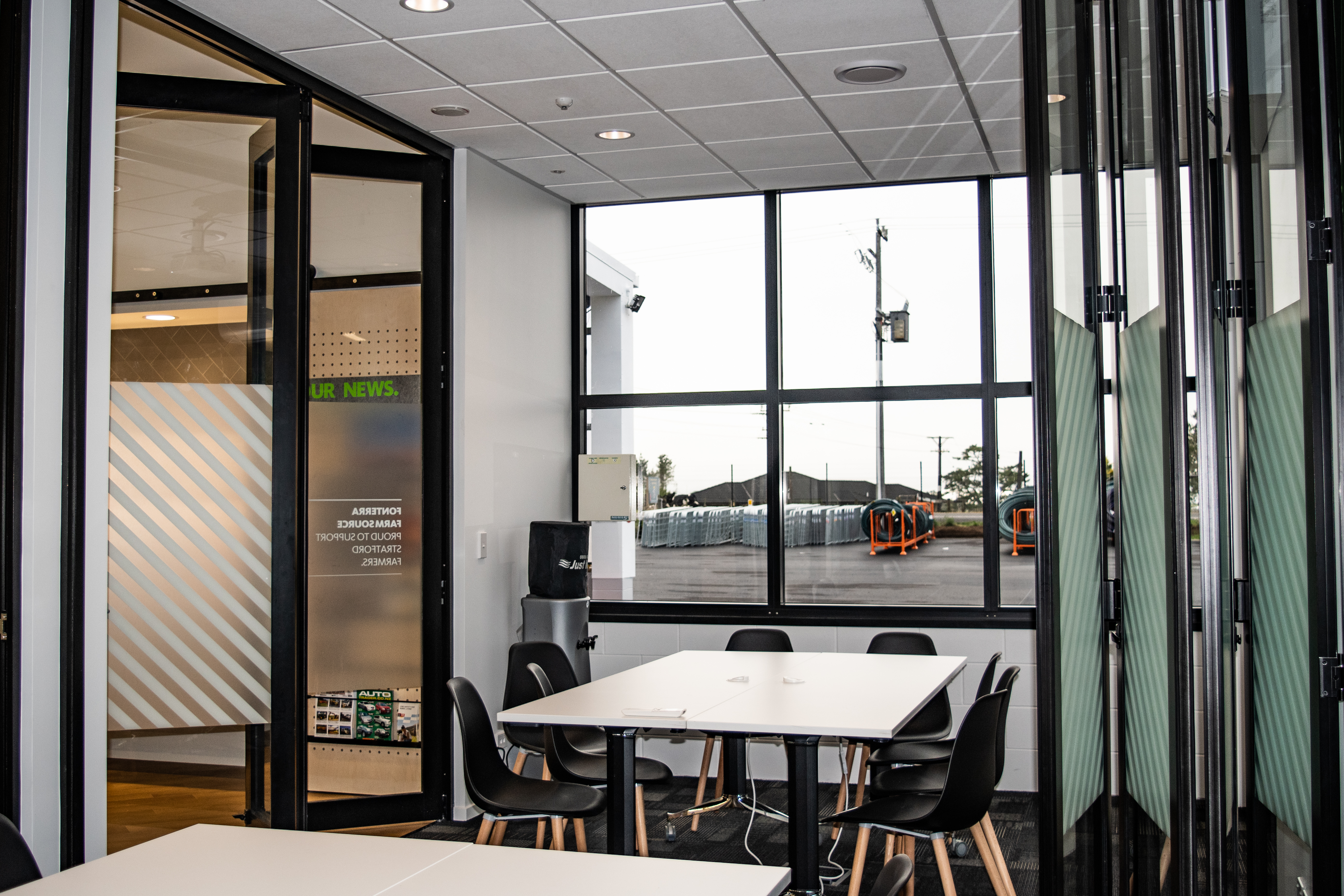
Internal bifold doors
Bifold doors were used internally to create flexibility around how the space was used. Areas can be freely closed off or opened up without wasting space or blocking light.
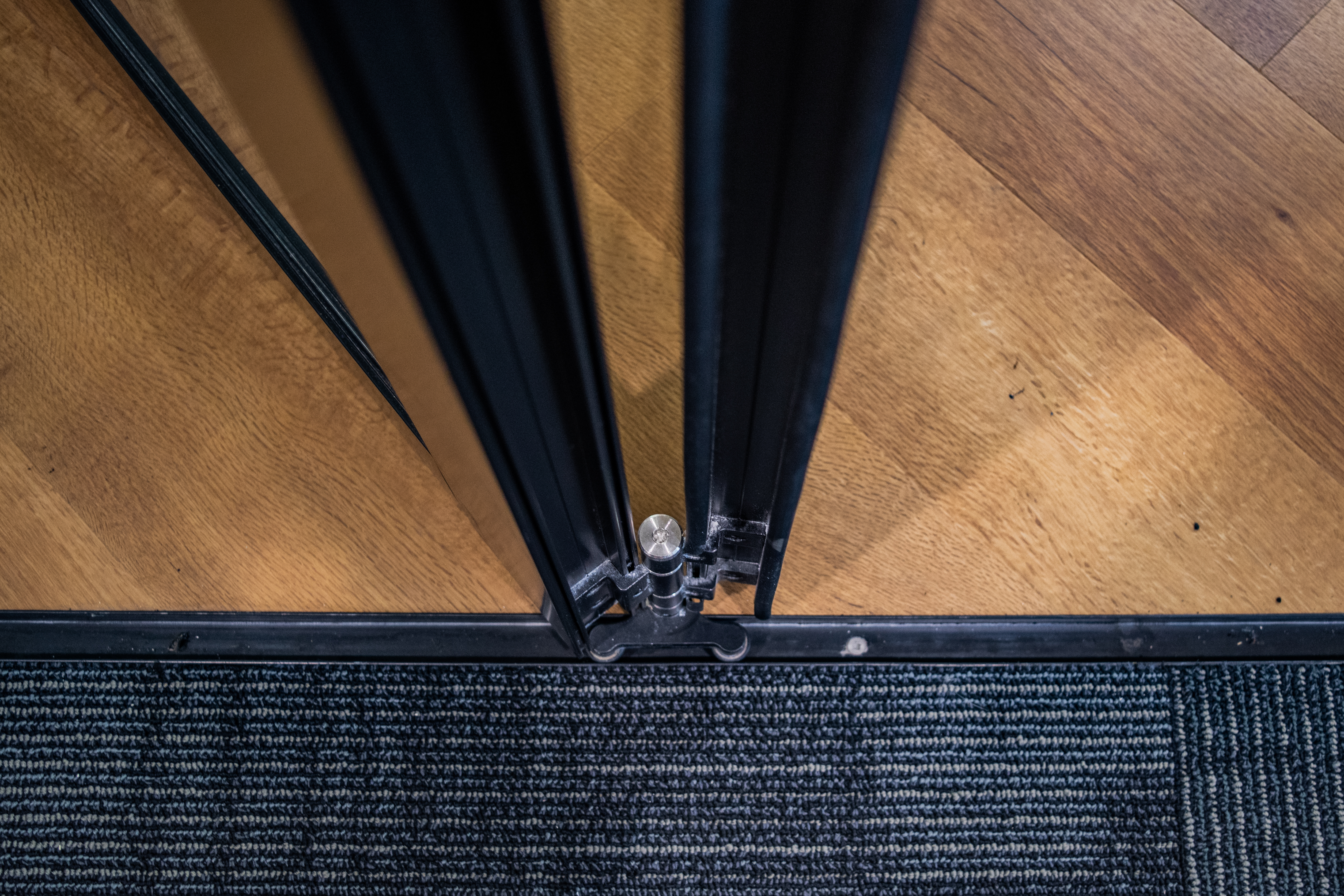
Flush sills
Flush sills were used to ensure floor levels remained consistent, eliminating any tripping hazards from the storage space.

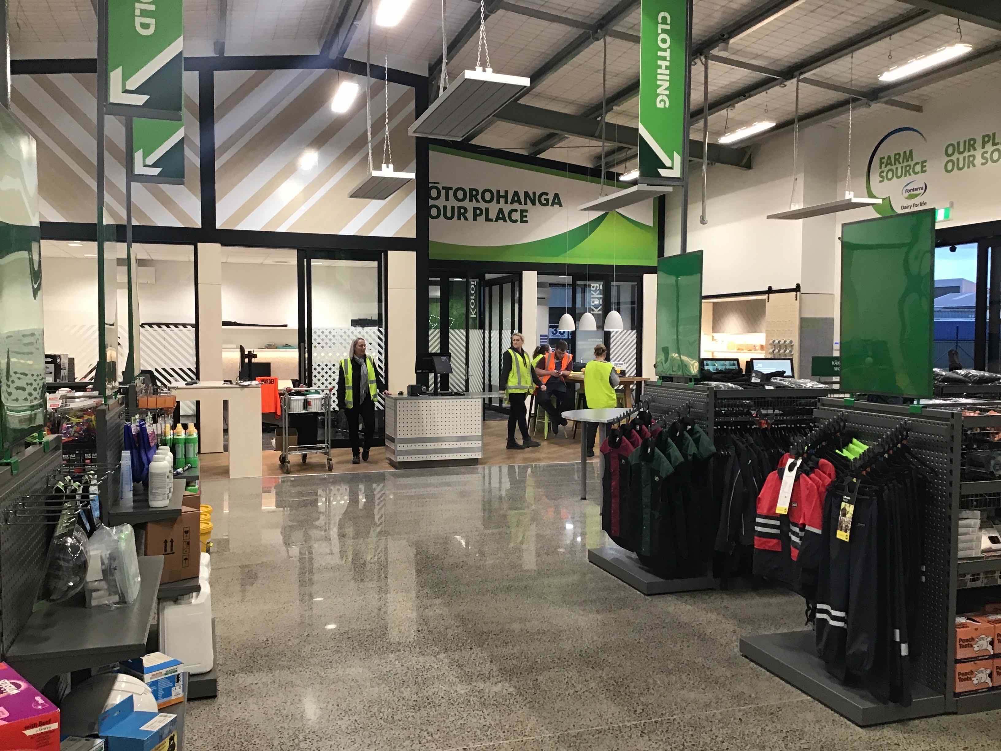
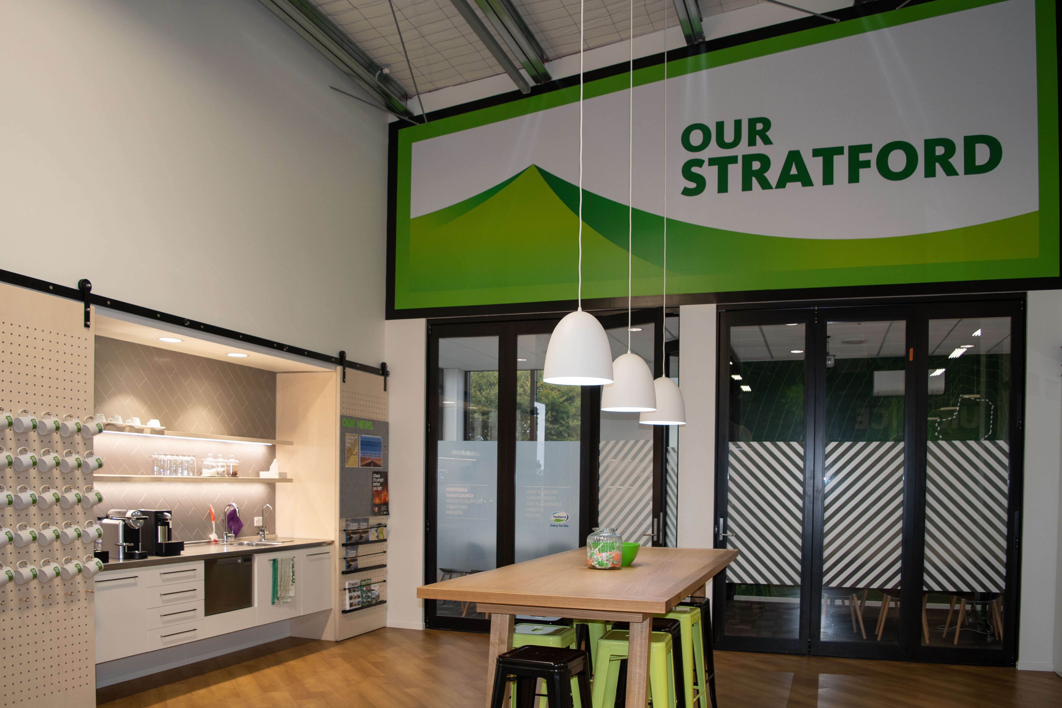
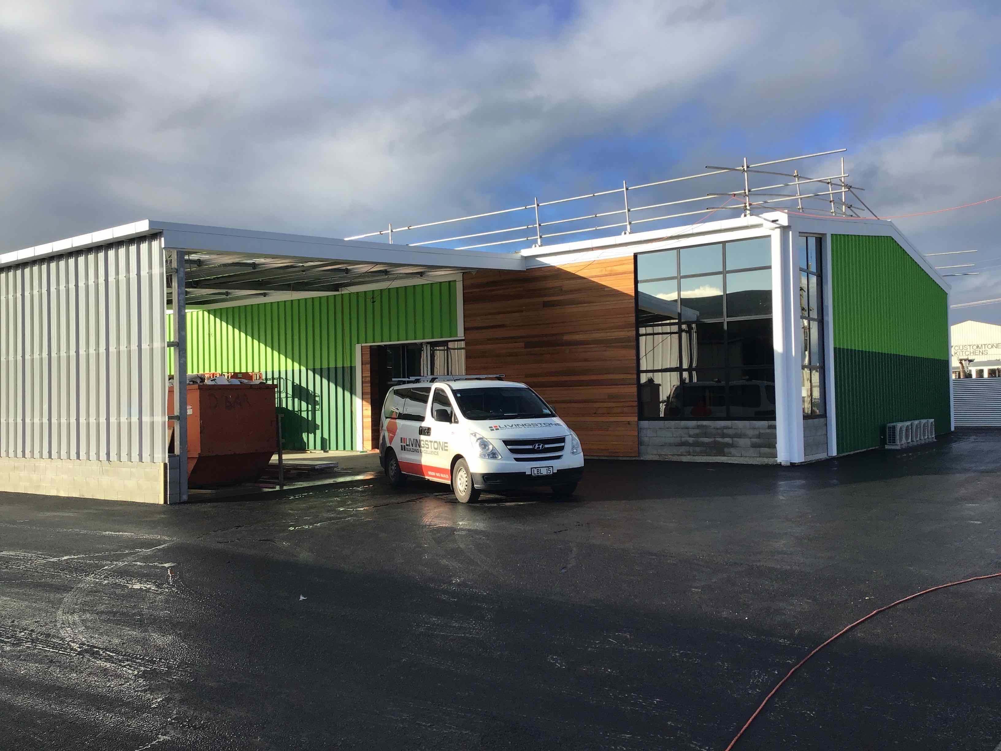

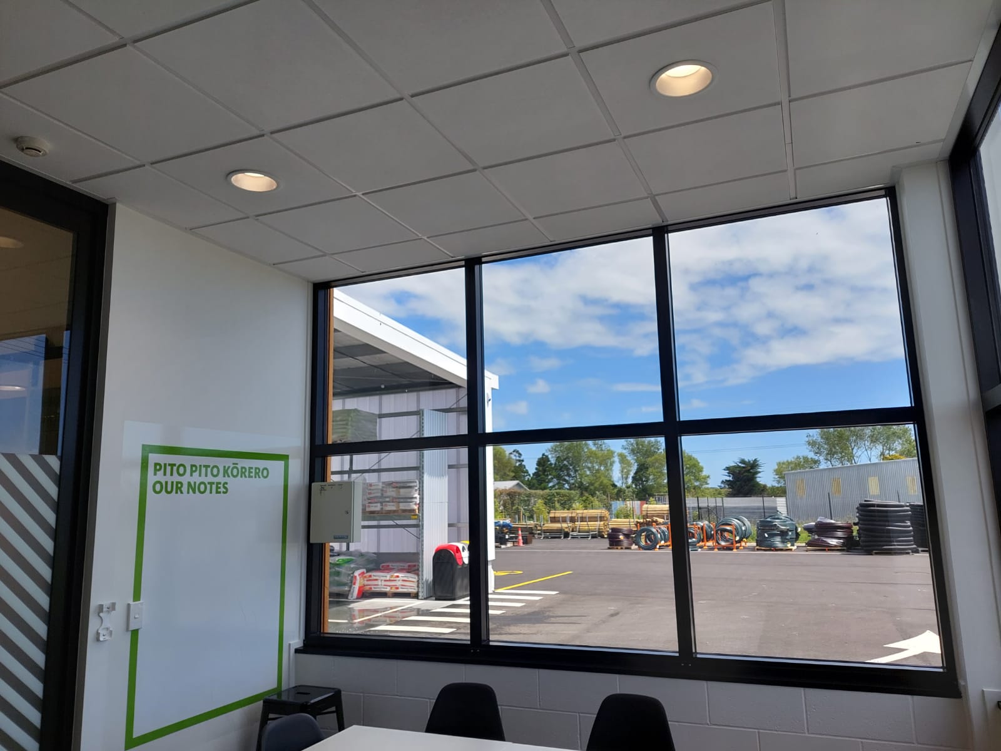
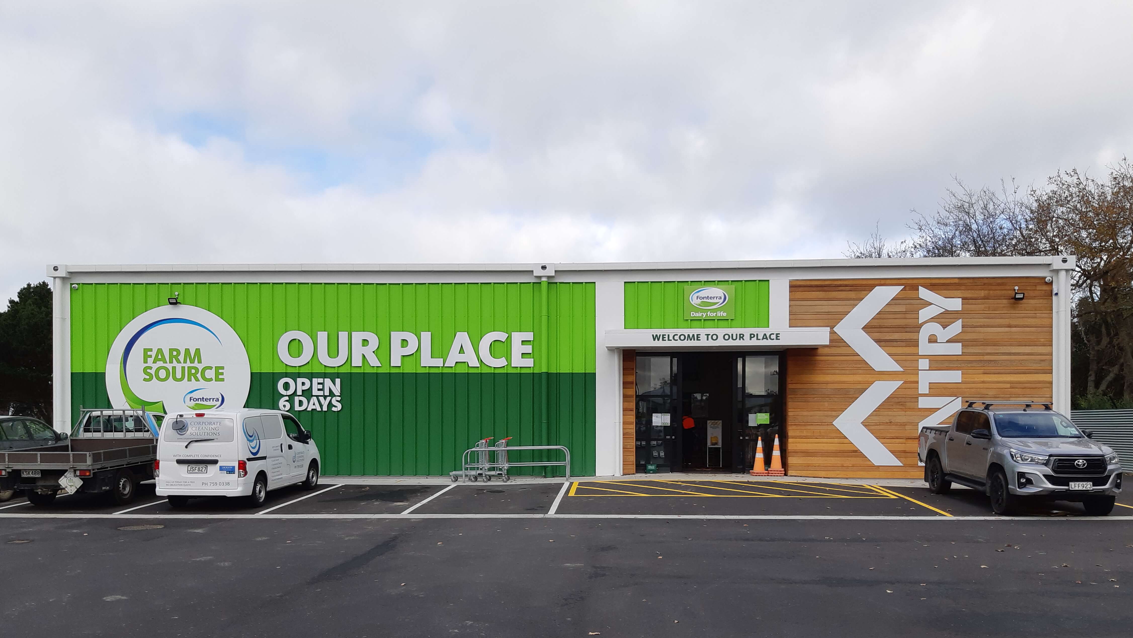







Test Caption Test Caption
Building a new commercial property? Whether you're a builder or property developer talk to our aluminium joinery experts about your commercial project.
Contact us