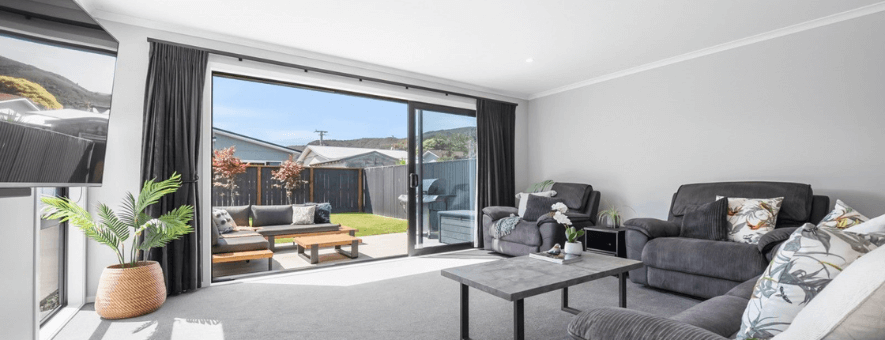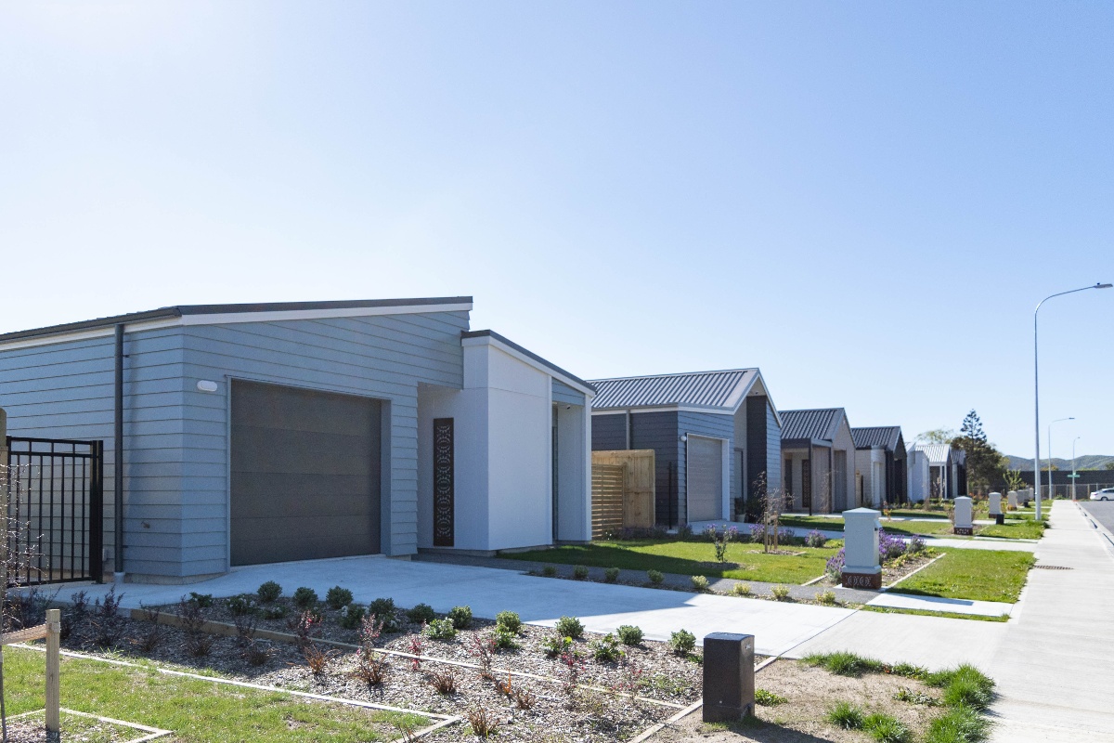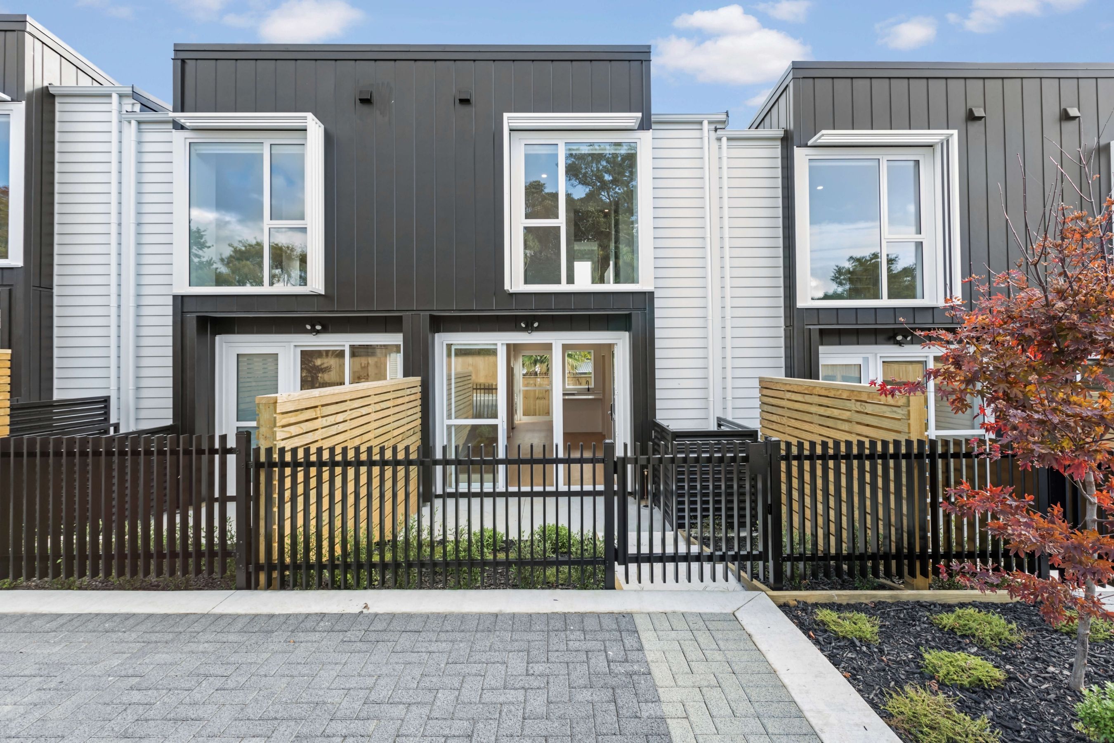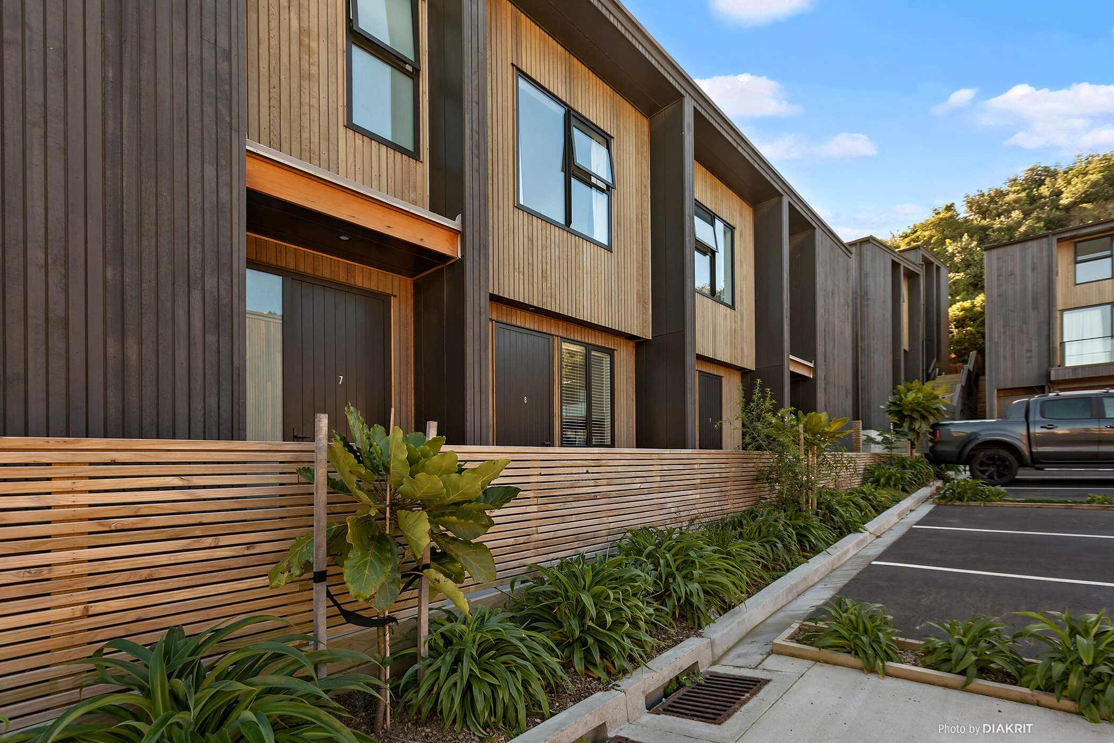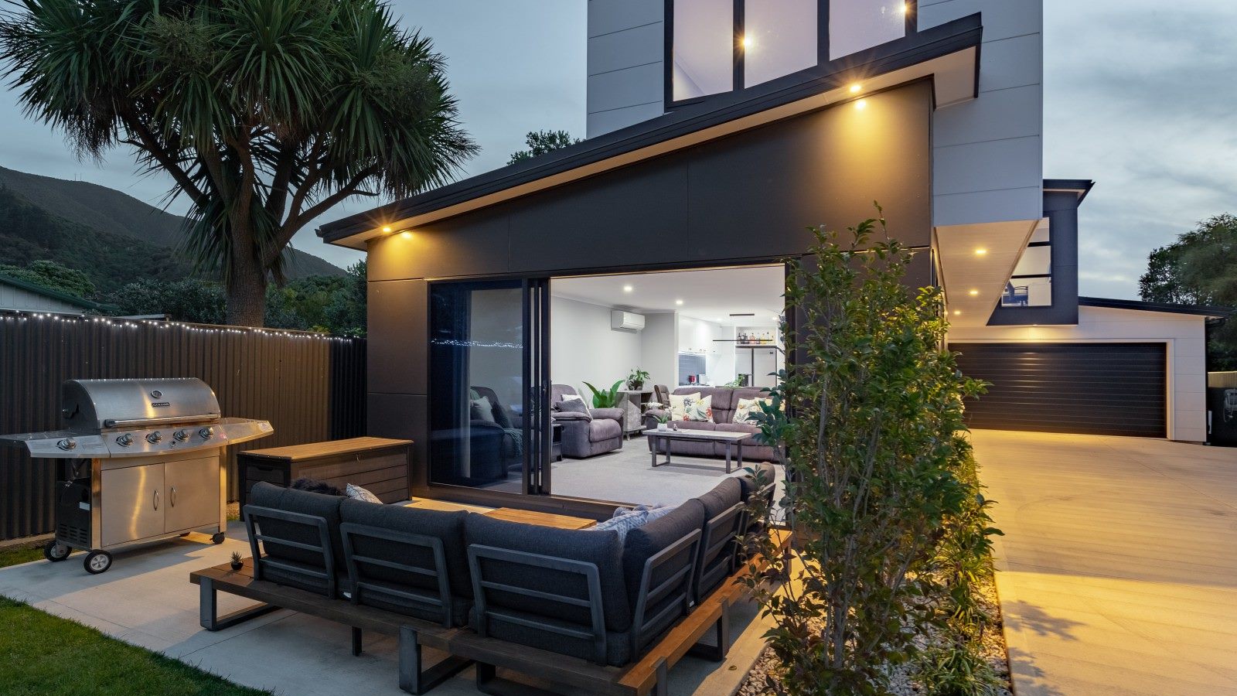


Luxury living on Birdwood.
Project name
24a Birdwood Road
Category
New build
Location
Waterloo, Lower Hutt
The client
Homeowner
Behind every new build is a dream and a vision, unique to its homeowner. Whether it be a special reading nook, sheltered outdoor area for entertaining, or simply strategically positioned natural light, each build comes with requirements equipped for a particular space and style. It's these features that work together to transform a dwelling from a house to a home.
Built by Friday Homes in 2020, this 236m² home in Lower Hutt is truly a sight to behold. With no space left unconsidered, the home creatively utilises the elongated suburban section, maximising volume and enriching lifestyle. Read on to explore the key features of this home including the window and door solutions provided by the UNO Windows and Doors team.
Scope
Strength in function and aesthetics
Situated in the Hutt Valley, the prominent requirement for this stunning home was to maximise natural light in every room. By elevating the home skyward and carefully positioning vertical windows that scale the height of the walls, every room in this house is touched by natural light all year round. The glowing final effect only emphasises the vital role windows play in the overall look, feel, and atmosphere of any home.
Key features of this home:
- 4 bedrooms
- 2 bathrooms
- 3 car garaging
- Walk-in scullery
- Outdoor entertainment area
- Secondary private courtyard
- Mezzanine and open stairwell
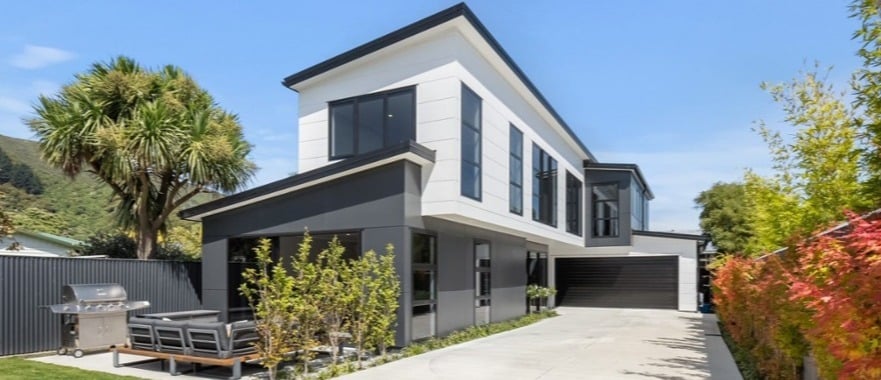
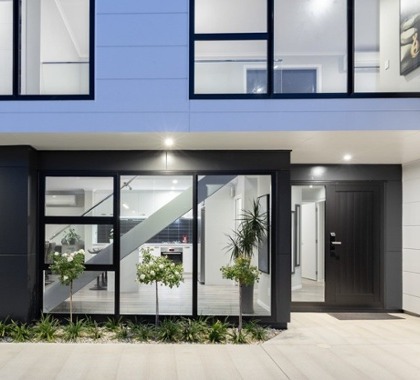
Solution
Show-stealing window features
The team were proud to work alongside Friday Homes in bringing this bespoke project to fruition. With large windows, vast sliding doors, and an open mezzanine floor, a crisp, modern, and well-lit design was achieved. There's ample space to entertain, a generous kitchen boasting a breakfast bar and scullery for extra storage, and the option to open up into the outdoor entertainment area out front too. Enjoy escaping to the master retreat with a walk-in wardrobe, ensuite and private courtyard, while kids or guests enjoy their own separate spaces upstairs.
Tapping into natural light sources, the entire western side of the house features a wall of windows and an open stairwell, helping flood the entire home with light. Most of the windows have double awning windows to provide abundant ventilation and airflow through the home. The windows also all use a grey tinted glass which is a very subtle tint that works wonders to reduce fading and sun glare within.
These carefully curated features and intuitive layout draw together to produce a final result that wows all who enter this stunning home.





.png)
Featured products
A combination of aluminium windows and doors were used to create this bold, modern, and flexible home.
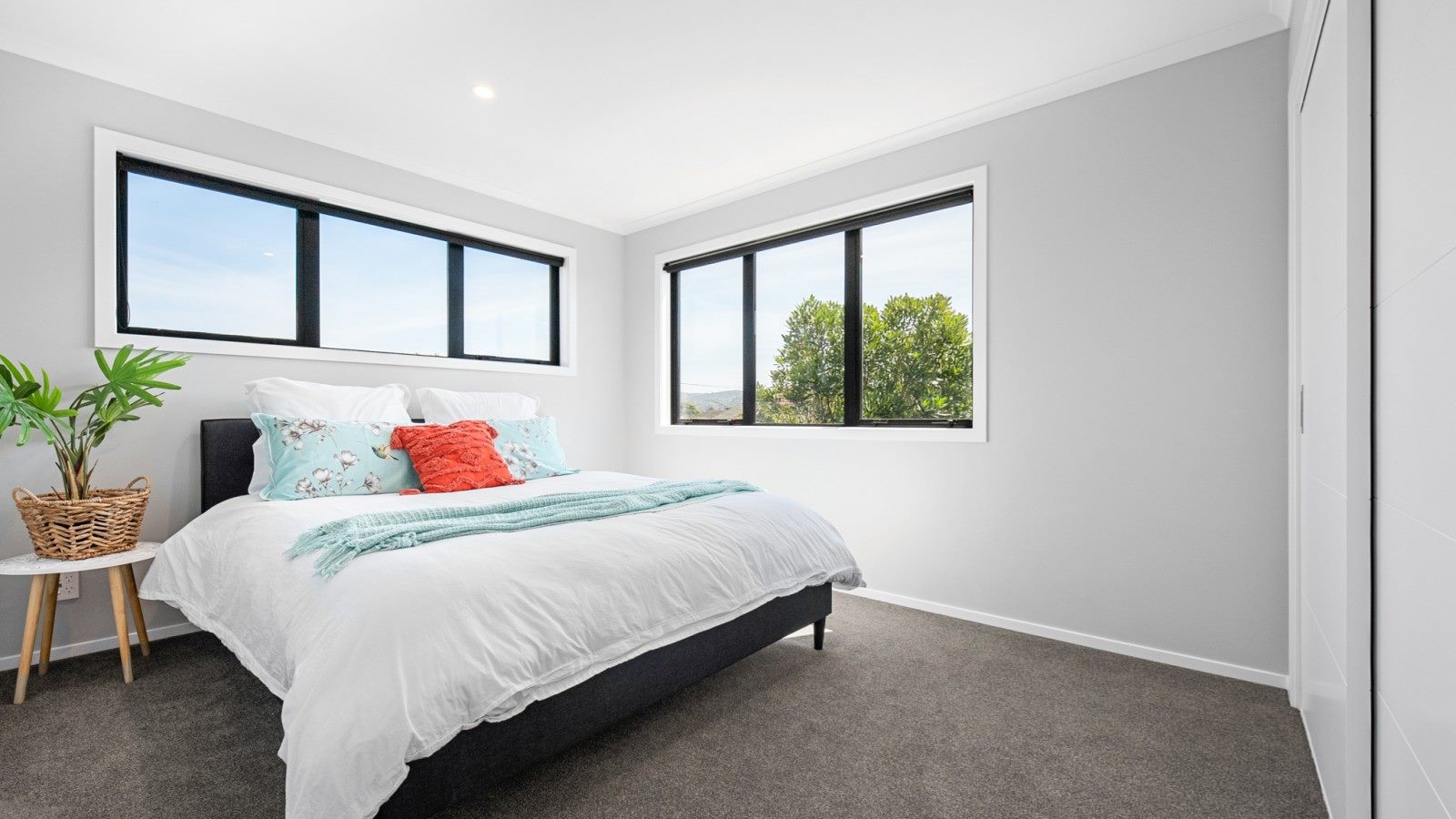
Awning windows
Awning windows are hinged at the top with openings at the bottom. These were used alongside fixed windows for their classic style and functionality. They're easy to use and great for ventilation.
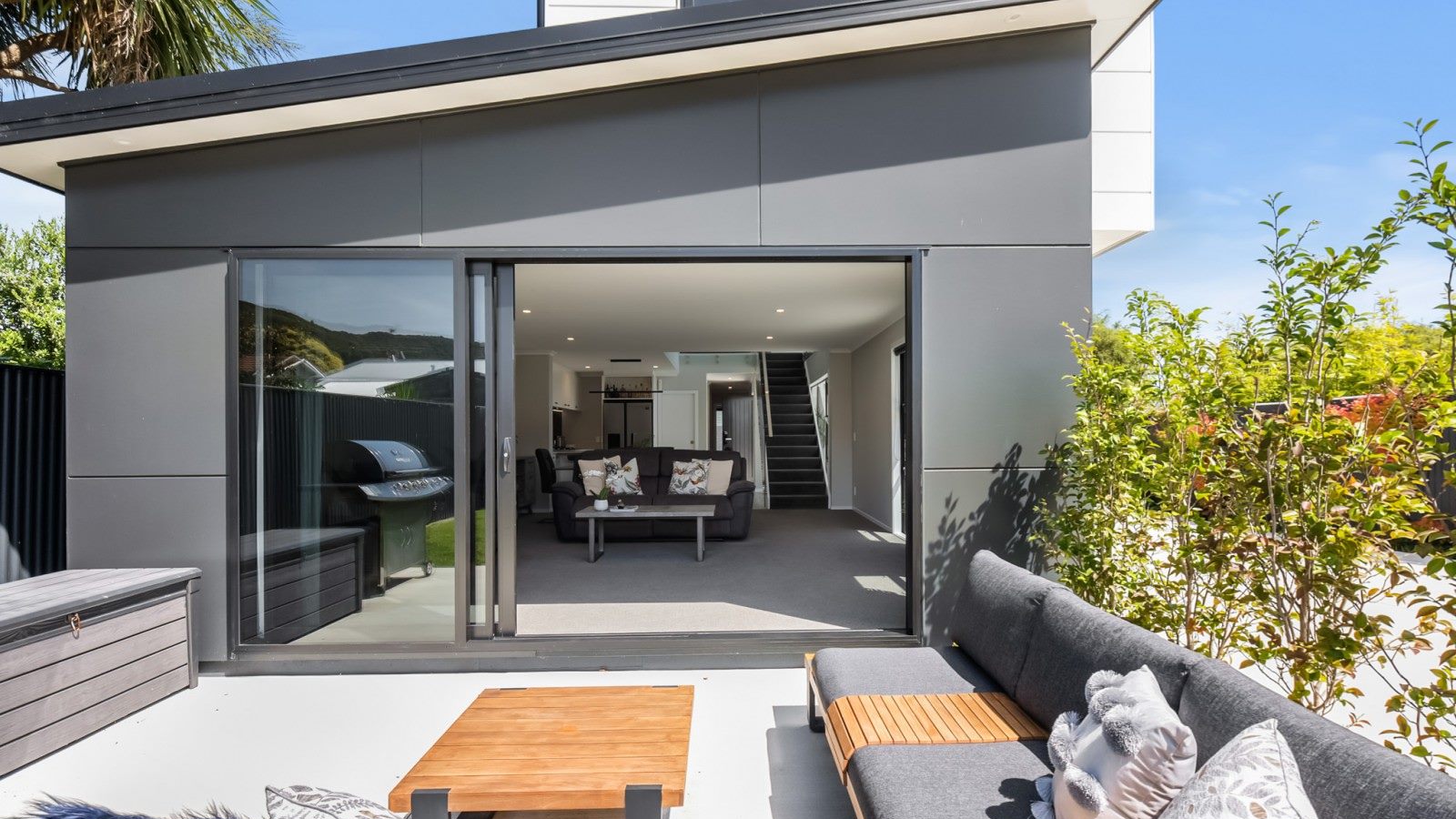
Stacking doors
Stacking doors were used on this project as they provide an expansive opening allowing people to connect between the indoor and outdoor areas with ease.
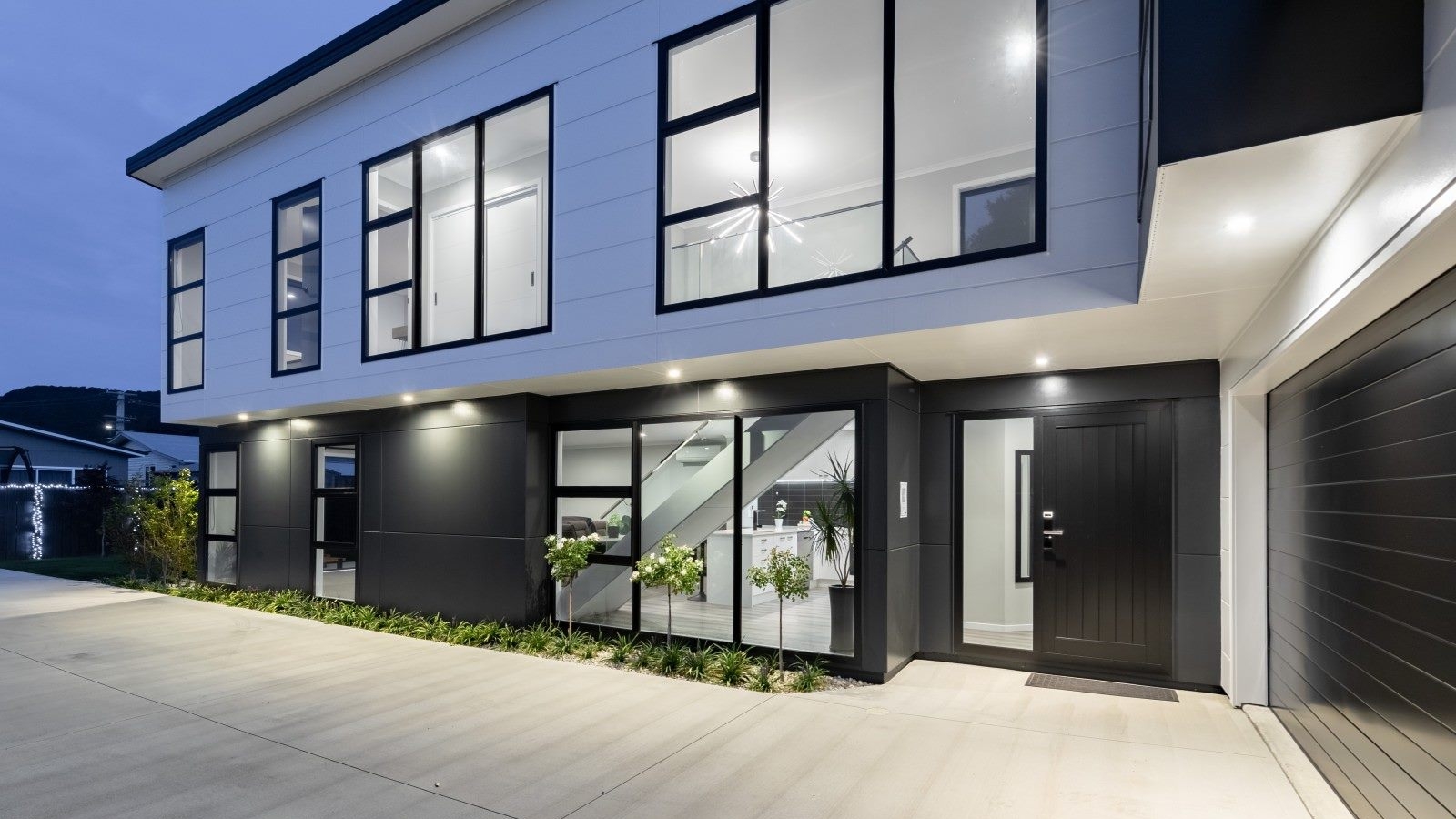
Entrance door
A powdercoated entrance door was used at the front of this home making a statement, functional access in a style that ties in neatly with the overall look of the home.
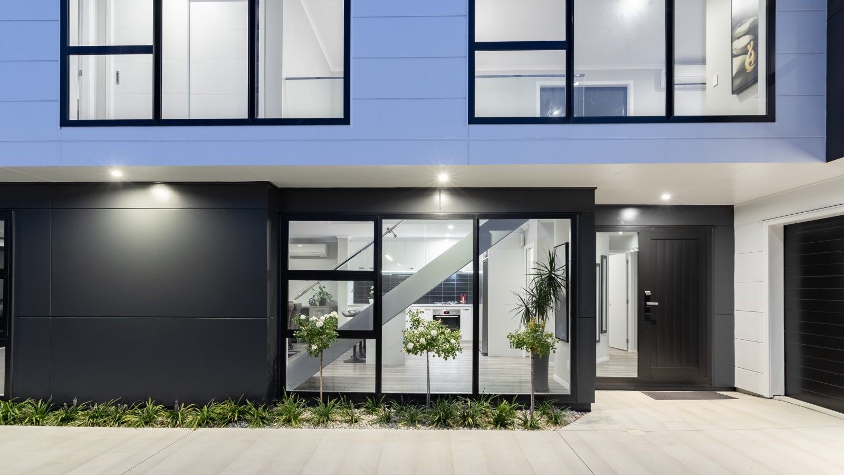
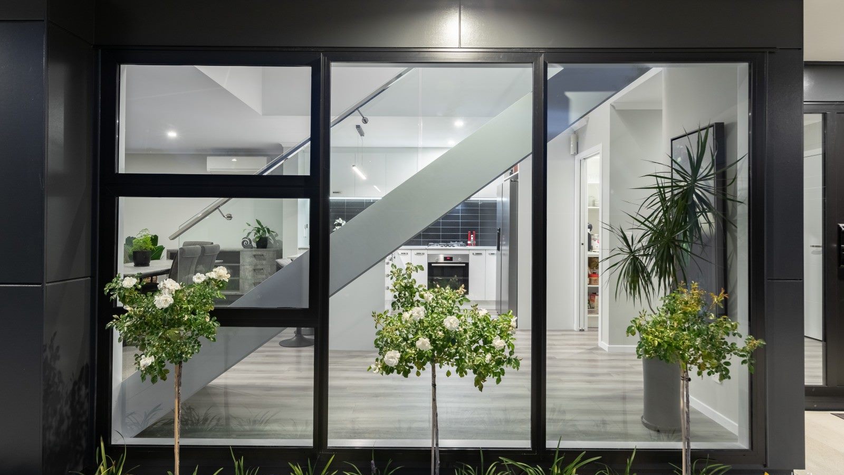


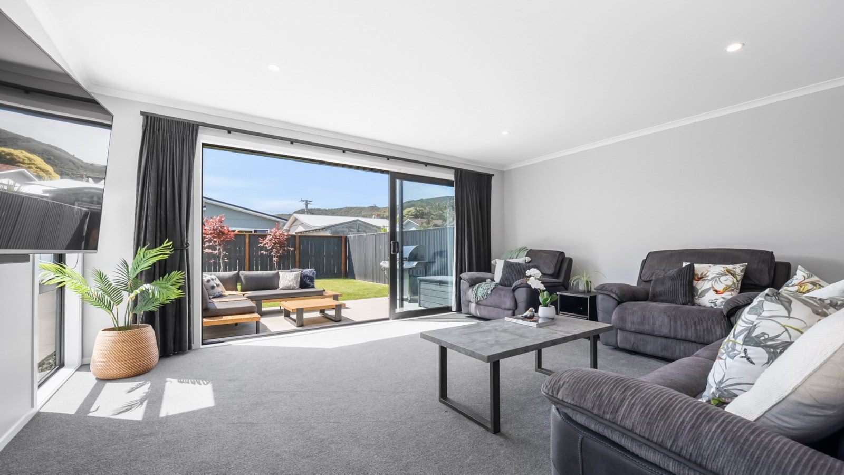
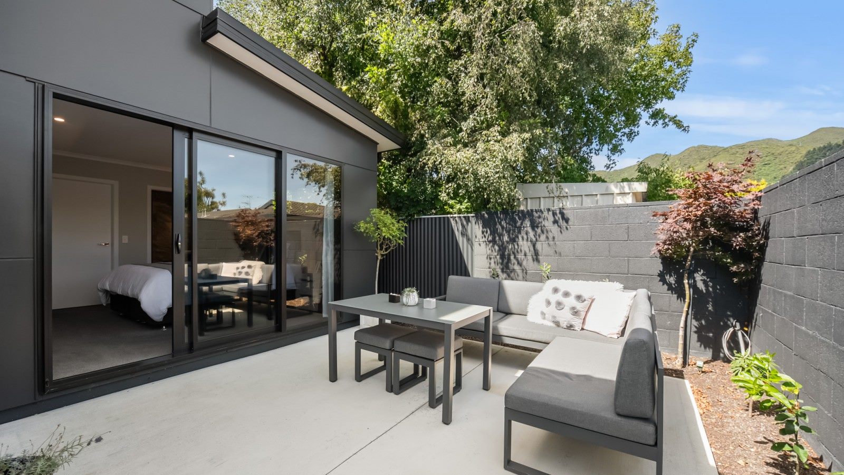
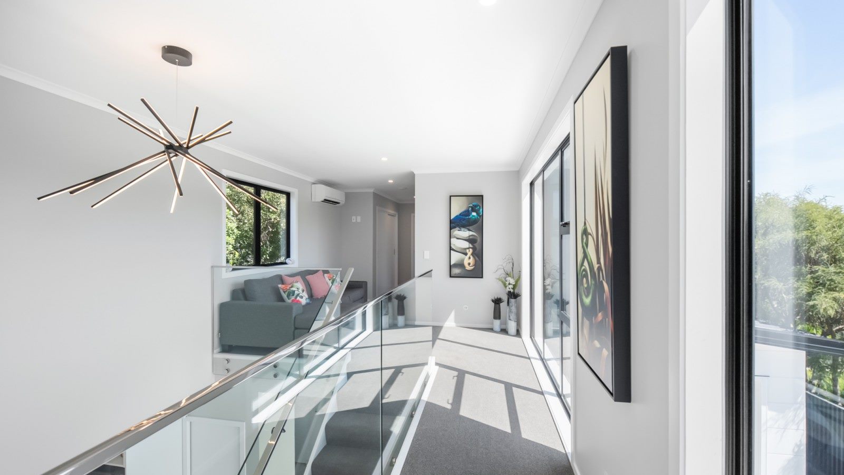
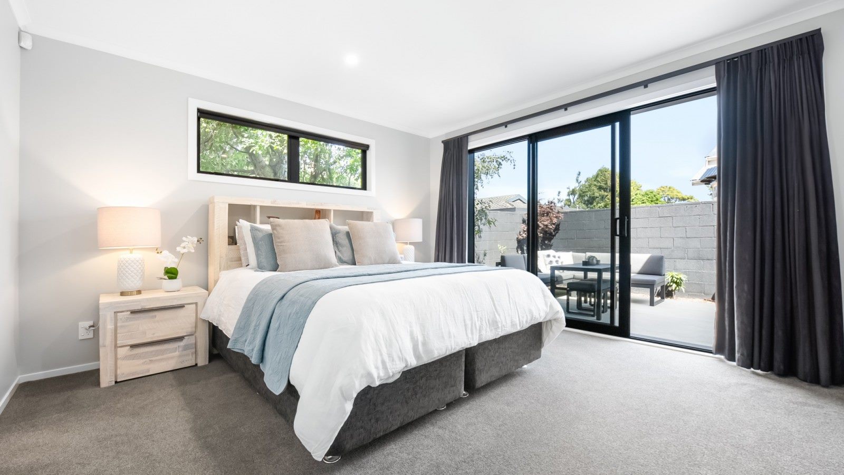
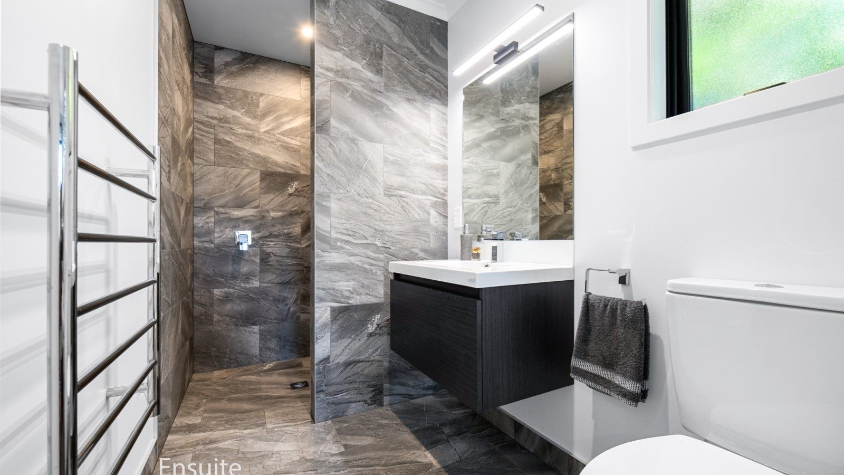
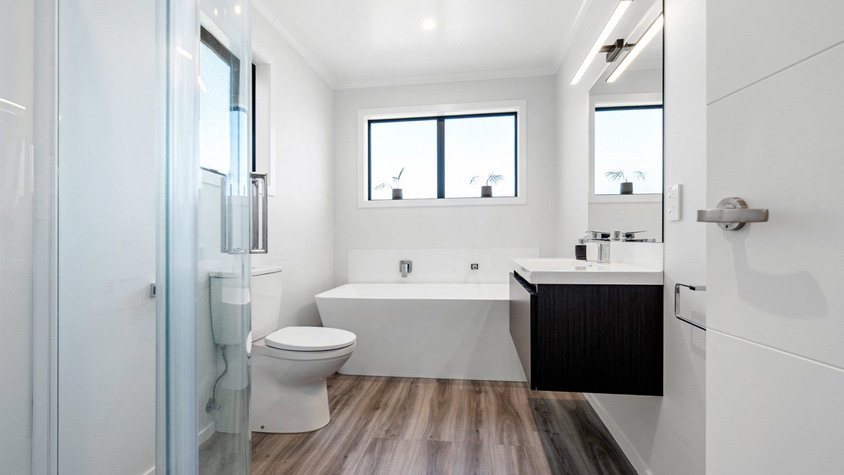

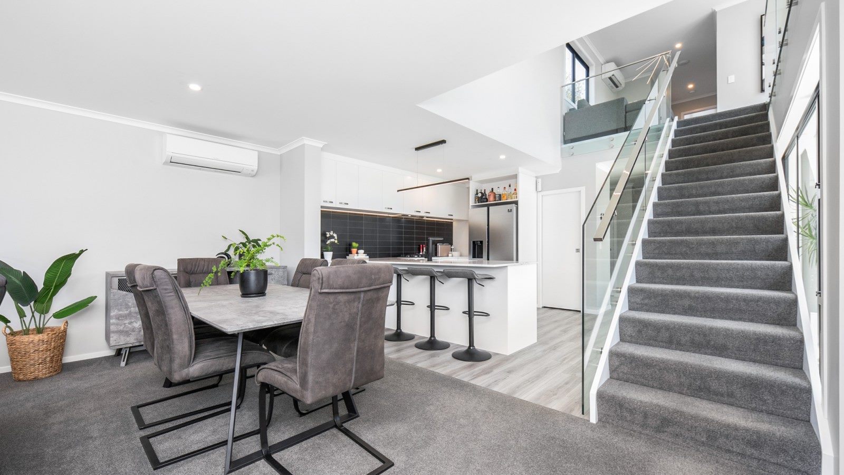












Test Caption Test Caption
Working with our aluminium window and door experts, you can make sure that your client's new build home is weathertight on time, every time.
Talk to the team today