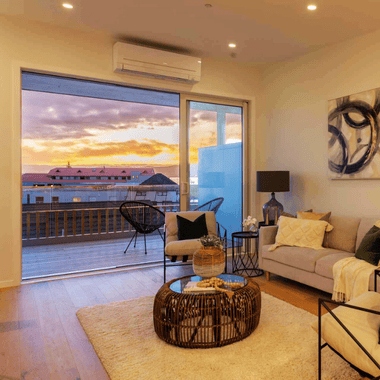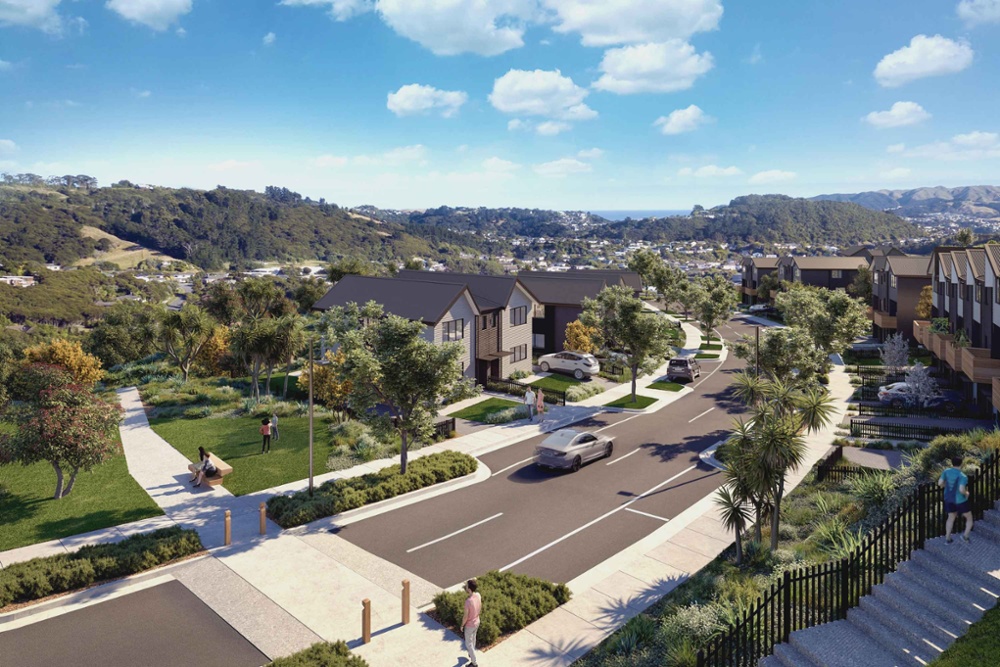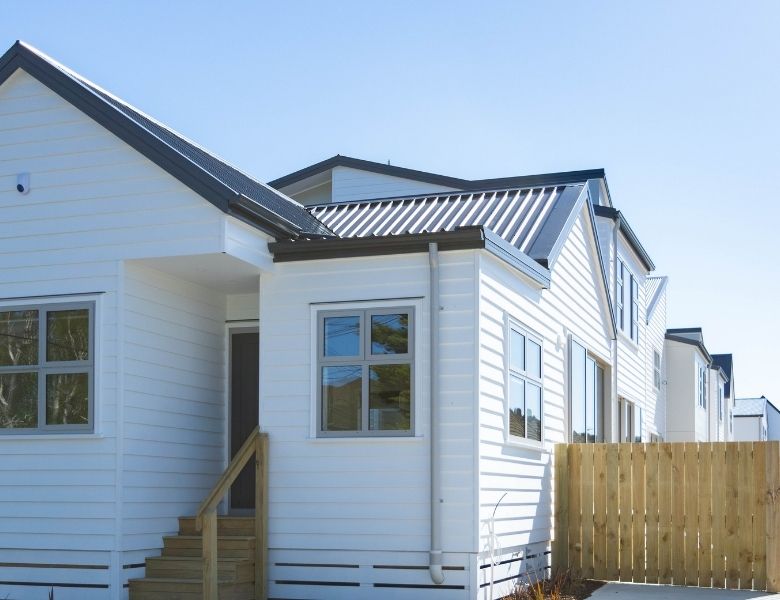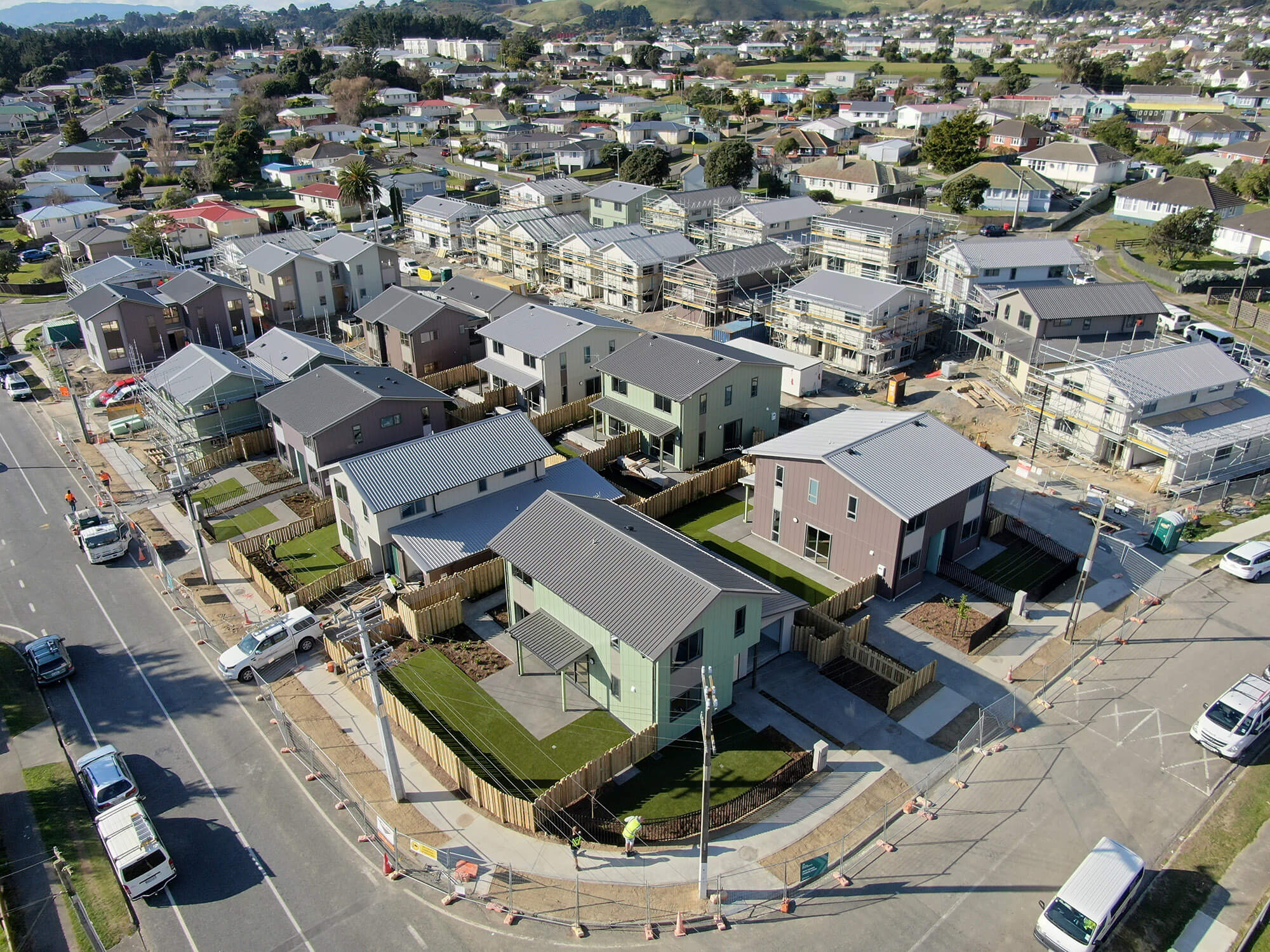


Adaptable Aluminium Joinery Solution for Multi-Residential Developments
Project name
MacLean Street
Category
Multi-residential
Location
Kapiti Coast, Wellington
The client
Adaptable Window Solutions for a Dynamic Multi-Residential and Commercial Space by
Solari Architects & Future Developments
Future Developments, a business focused on multi-residential projects, partnered with UNO Windows & Doors to deliver adaptable window and door solutions for their latest development. Solari Architects, a trusted studio with whom UNO has collaborated on previous projects, designed this space to seamlessly blend functionality and aesthetic appeal across residential units and the commercial lobby. This partnership allowed UNO to contribute adaptable solutions that supported Future Developments' vision for both the residential and commercial aspects of the build.
Scope
Comprehensive Support and Documentation for Multi-Residential and Commercial Development Compliance
For this multi-residential development UNO Windows & Doors was specified to supply adaptable aluminium window and door solutions. Working in close collaboration with Solari Architects, UNO provided specifications for the residential apartments & the commercial lobby. Our team guided Solari Architects through the Building Consent process with details & other documentation that was required. This partnership ensured that the aluminium joinery solutions met the functional and compliance needs of both residential units and the commercial space, delivering a streamlined process from design to installation.
Check our blog - Why come to us early in the process for specs?
.png?width=429&height=241&name=MacLean%20%20Case%20Study%20-%20Gallery%20(4).png)
.png?width=429&height=241&name=MacLean%20%20Case%20Study%20-%20Gallery%20(5).png)
Solution
Precision and Adaptability in Multi-Residential and Commercial Projects
UNO Windows & Doors played a pivotal role in the successful completion of the Maclean Street project, comprising 103 units and a commercial lobby. Our approach and collaboration with Solari Architects and Future Developments ensured that each Block was delivered with precision and efficiency.
Solari Architects engaged closely with UNO to get detailed specifications for the residential items & details for the commercial lobby. By thoroughly understanding the project's unique requirements, we tailored our solutions to meet both aesthetic and functional needs. Our team provided comprehensive assistance with documentation and the Building Consent process, assisting with approvals and ensuring a smooth progression through regulatory requirements.
See Our Solutions for H1 Compliance in Multi-Residential Developments.
UNO’s adaptability was crucial in managing the diverse needs of this multi-residential and commercial project. We coordinated seamlessly with the development team, ensuring that every aluminium window, sliding door, awning window, and entrance door was manufactured to exact specifications. This adaptability facilitated timely production and delivery, enabling the project to advance efficiently to subsequent construction phases.
Our commitment to precision and quality meant that each component fitted perfectly into its designated space, reducing the risk of delays and additional costs. By leveraging our extensive experience and resources, UNO ensured the Maclean Street project was completed on schedule, exemplifying our capability to deliver reliable and adaptable aluminium joinery solutions for multi-residential and commercial developments.





Featured products
A variety of window and door configurations were used across this project
.jpg)
.jpg)
.jpg)
.png)
.png)
.png)
.png)
.png)
.jpg)
.png)
.jpg)
.jpg)
.jpg)
.jpg)
.jpg)
.jpg)
.jpg)
.jpg)
.png)
.png)
.png)
.png)
.png)
.jpg)
.png)
.jpg)
.jpg)
.jpg)
.jpg)
.jpg)
Test Caption Test Caption
We can align fabrication with your project timelines to meet your install schedules and create a seamless build from start to finish.
Talk to the team today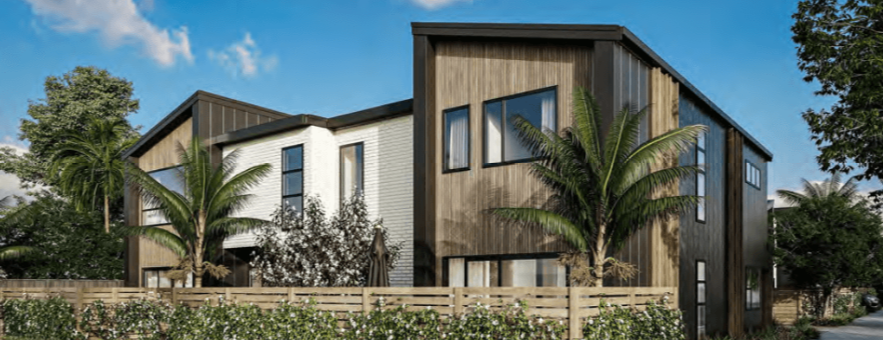

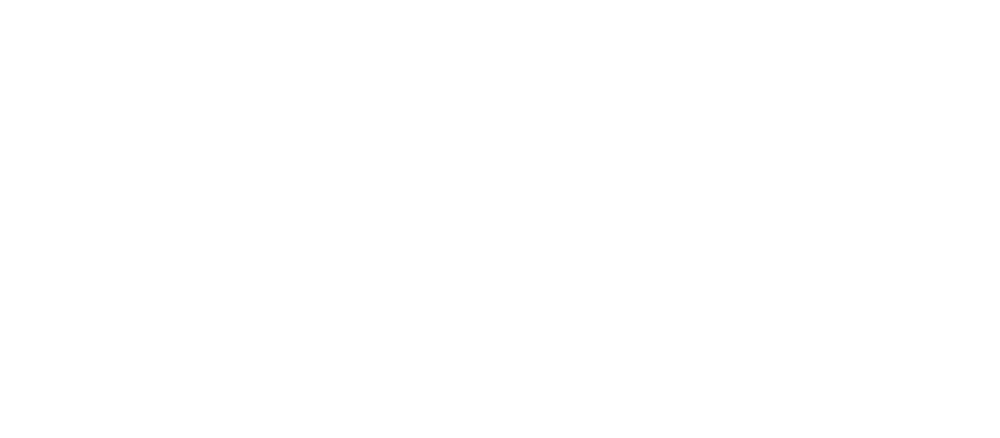
.jpg)
.jpg)
