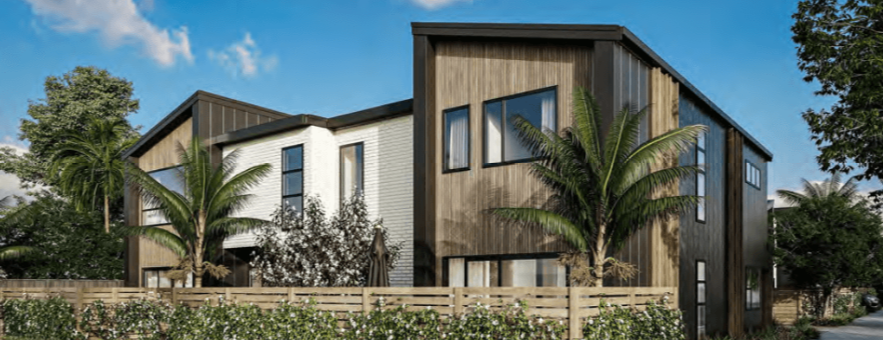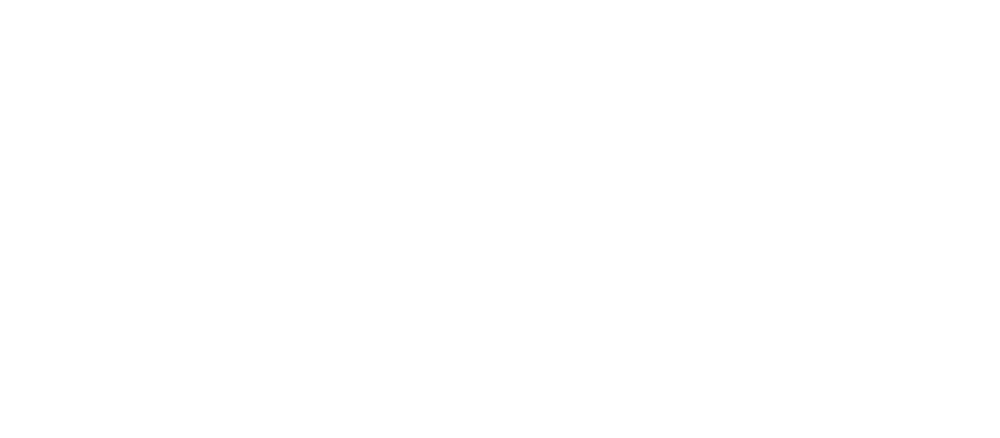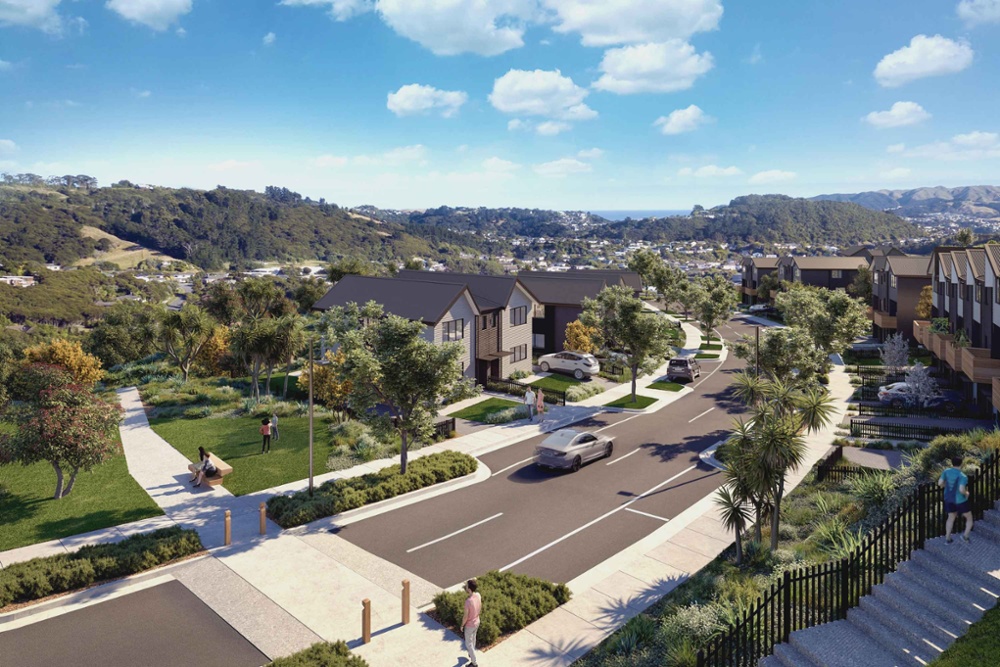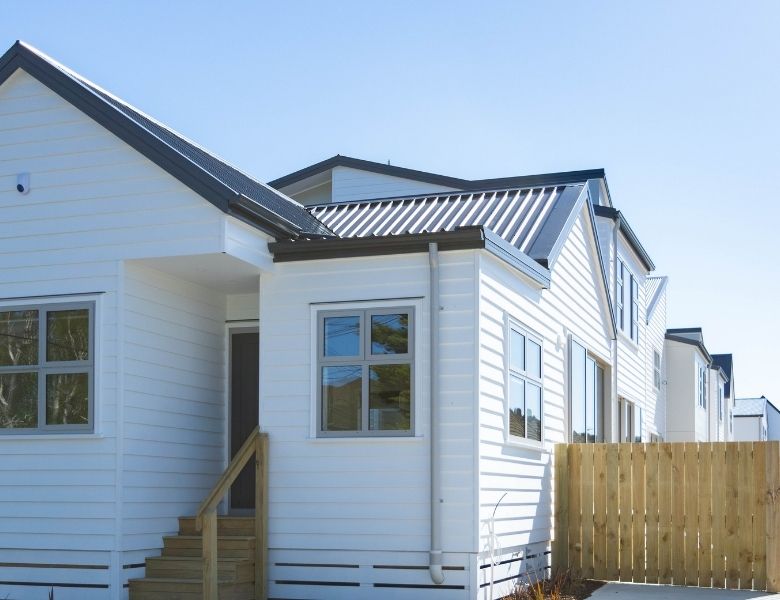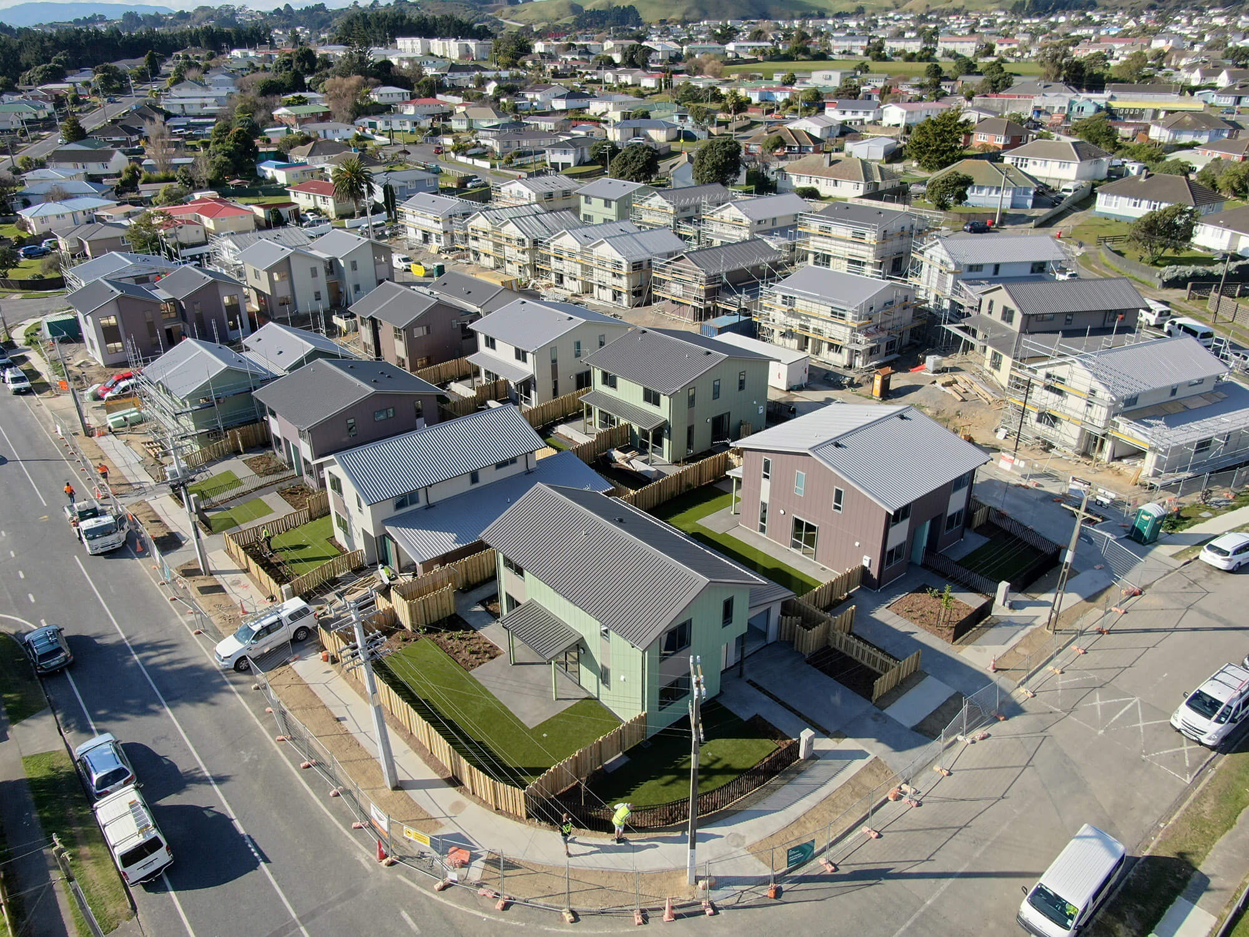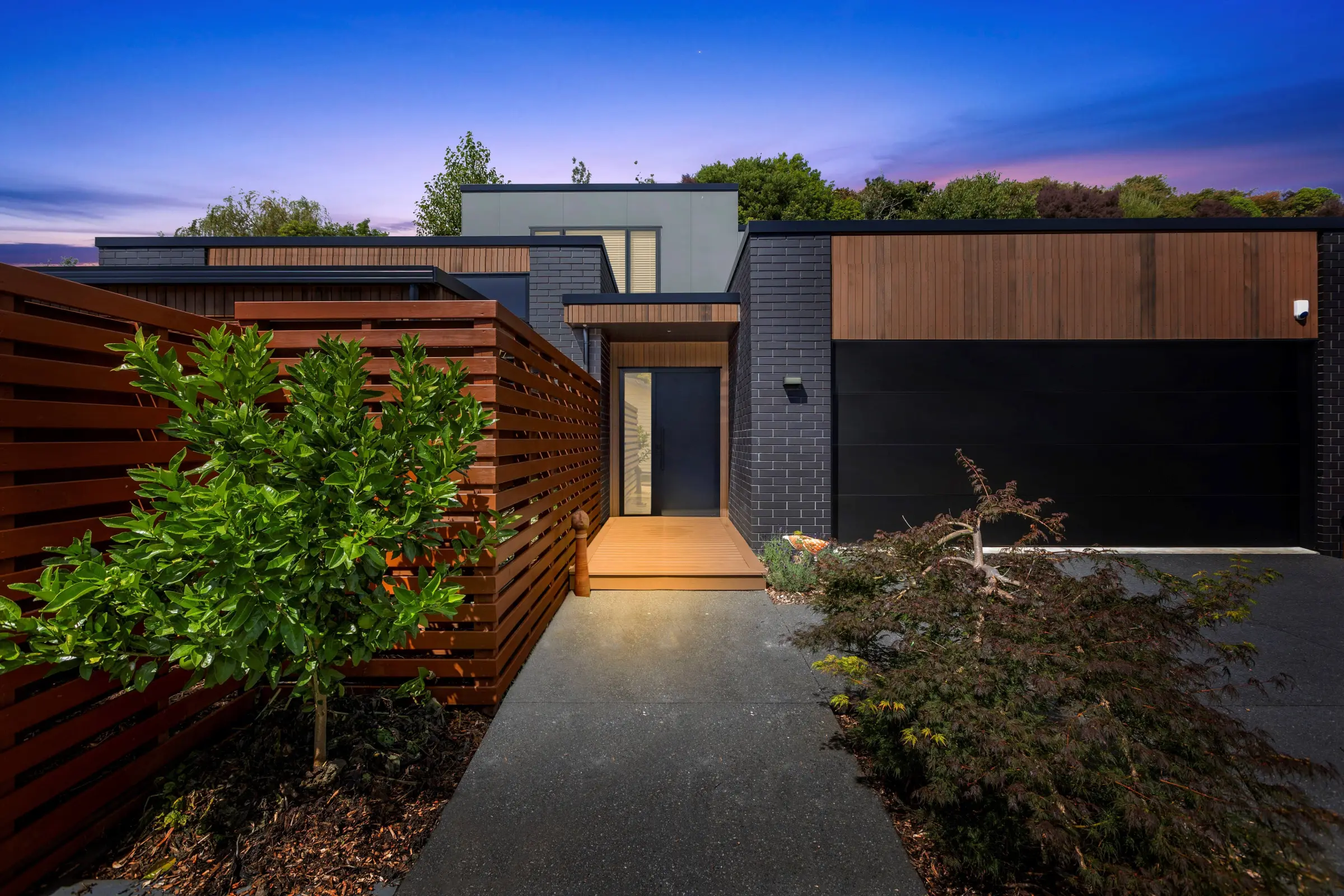


Okoare Lane Home
Project name
Okoare Lane Home
Category
New Build
Location
Ferndale, New Plymouth
The client
Modtec Homes
Based in Taranaki, Modtec Homes designs and builds urban homes. With decades of experience in the building industry, they focus on innovative design, urban living, visual appeal, and modern practicality. When Modtec Homes was asked to build this home on Okoare Lane, the UNO team supplied 20 window and door units to complete the project.
Scope
A Sophisticated Sanctuary
The objective of this residential project was to provide a beautifully designed executive home. The homeowner dreamt of an oasis representing style, sophistication and comfort. It needed to be bathed in natural light, with seamless indoor-outdoor flow to the sunny outdoors.
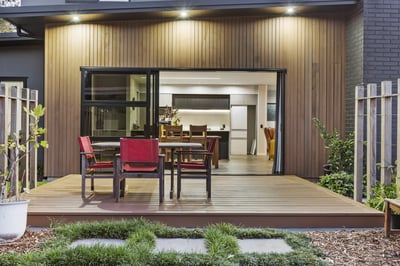
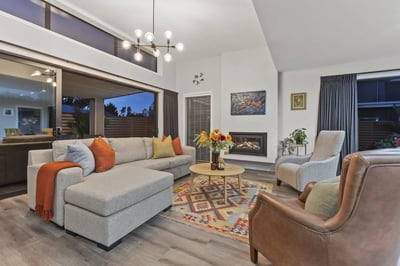
Solution
Classy, Cohesive and Comfortable
Nestled in a coveted sanctuary, the home is complete with large stacker doors that open up the sunny deck area and the covered outdoor lounge. This creates easy access from the indoor living areas to form a continuous extension of the home.
Around the entire house, large windows allow the natural light to flow in and also provide a view of the lush Taranaki landscape. The windows and doors were designed and manufactured with close attention to detail and our trademark commitment to quality.
In total, we supplied and installed 20 windows and door units from the UNO Residential Suite. Finished with a Matt Black powdercoat and grey-tinted double-glazing, the final look is sleek, modern, and sophisticated.





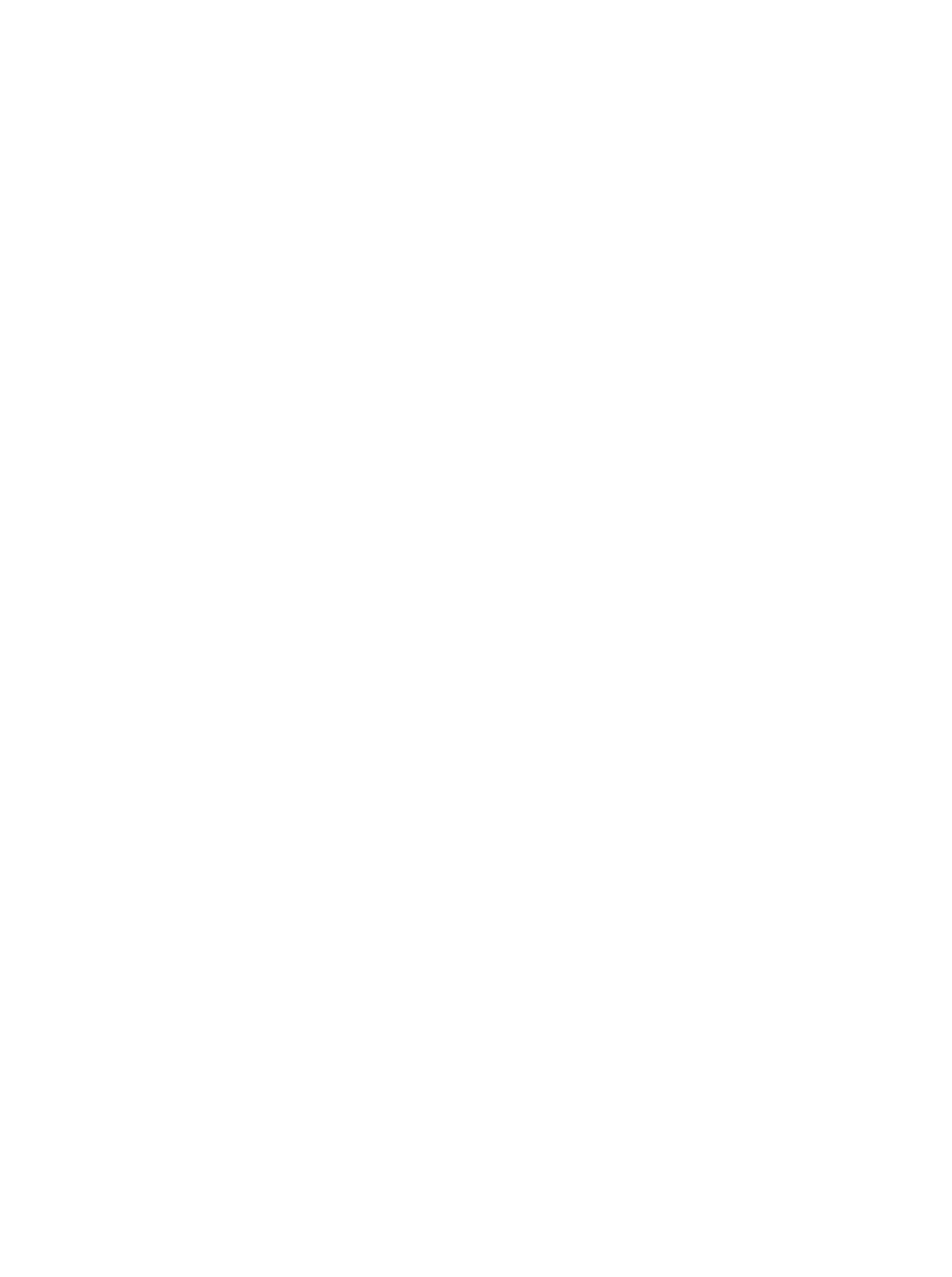
Featured products
A variety of window and door units were used across this home
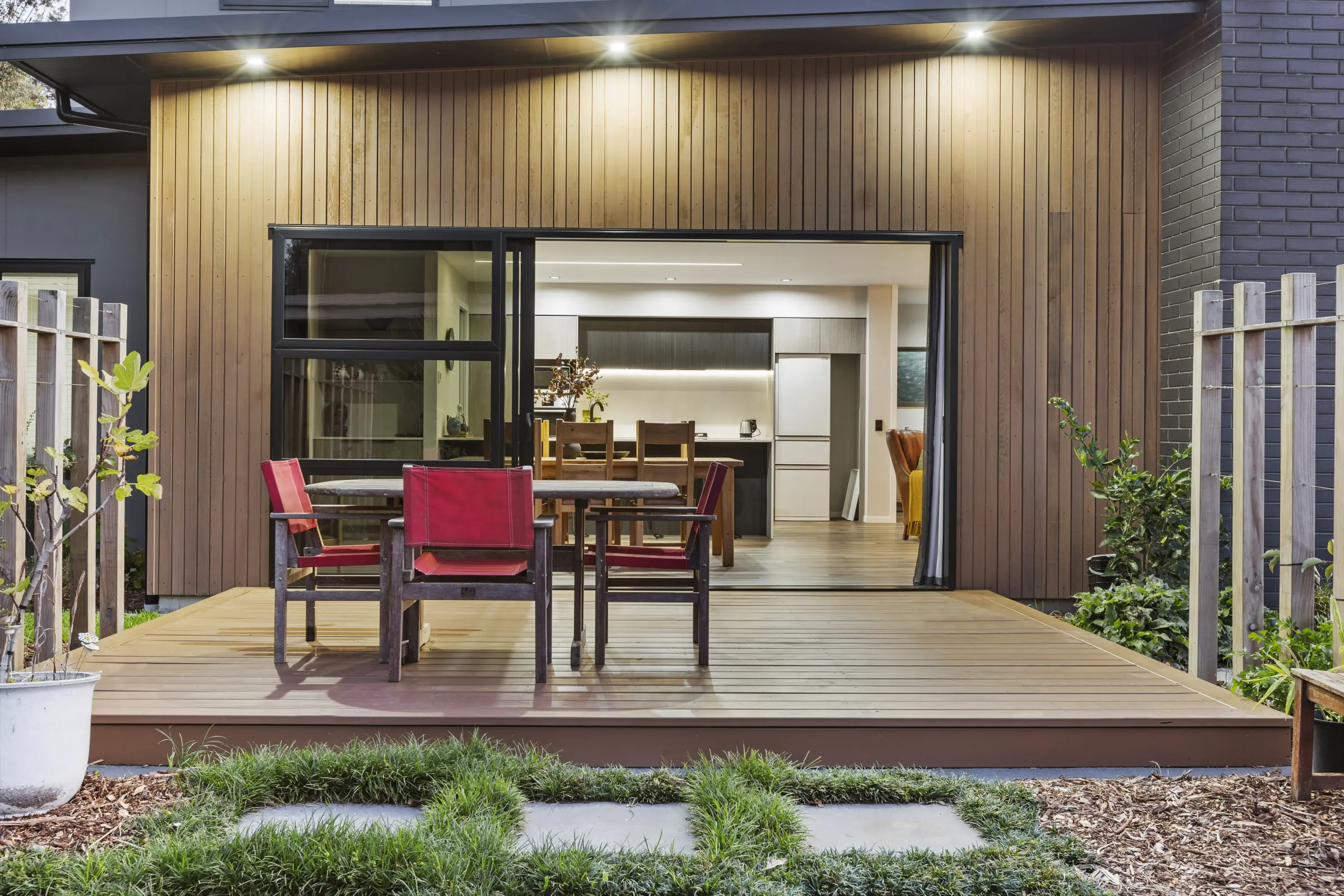
Stacker doors
To capitalise on space, large stacker doors were used to open up living areas into the covered outdoor lounge and deck area.
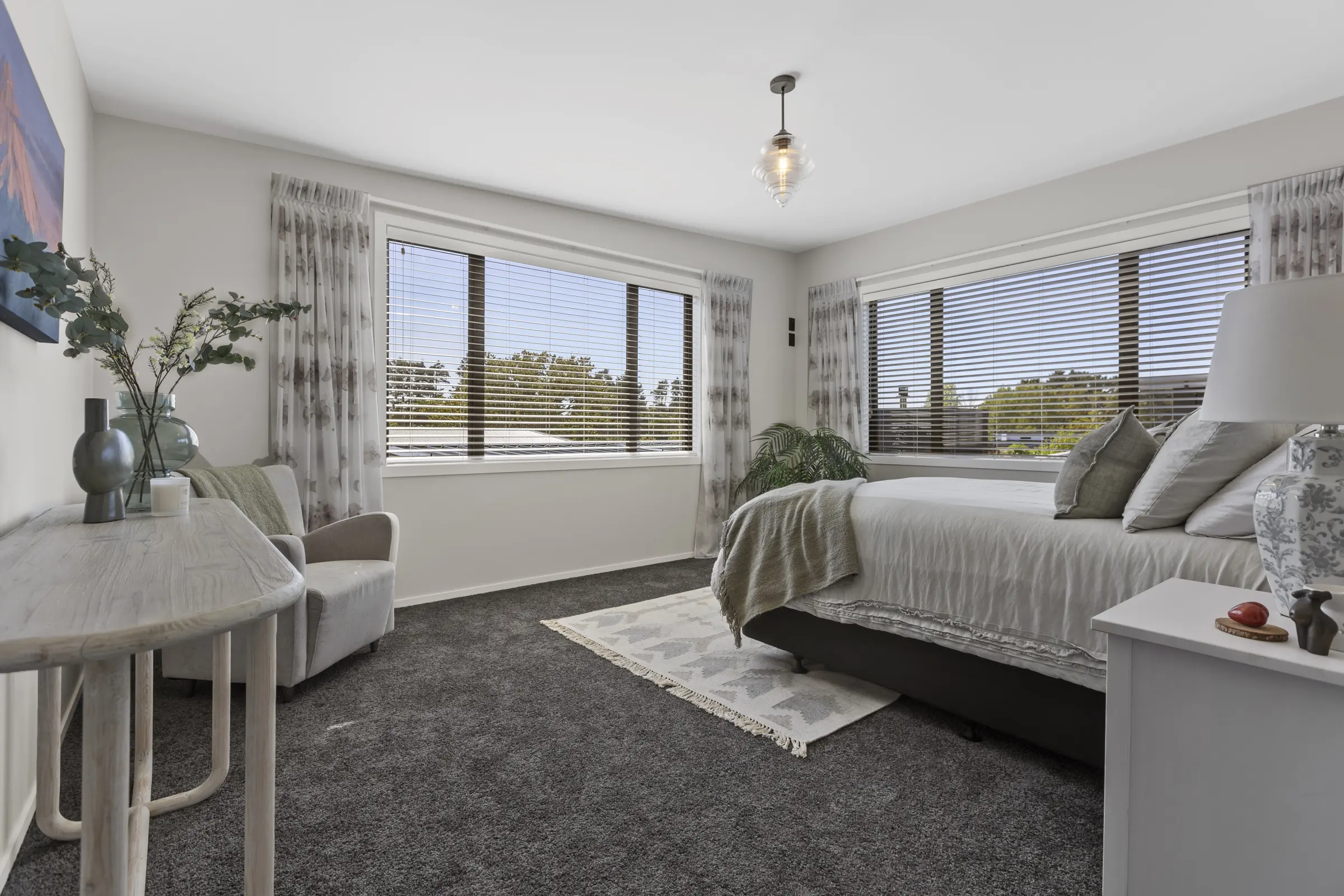
Awning windows
Fixed and opening awning windows in Matt Black aluminium joinery made up the majority of the windows used in this project.
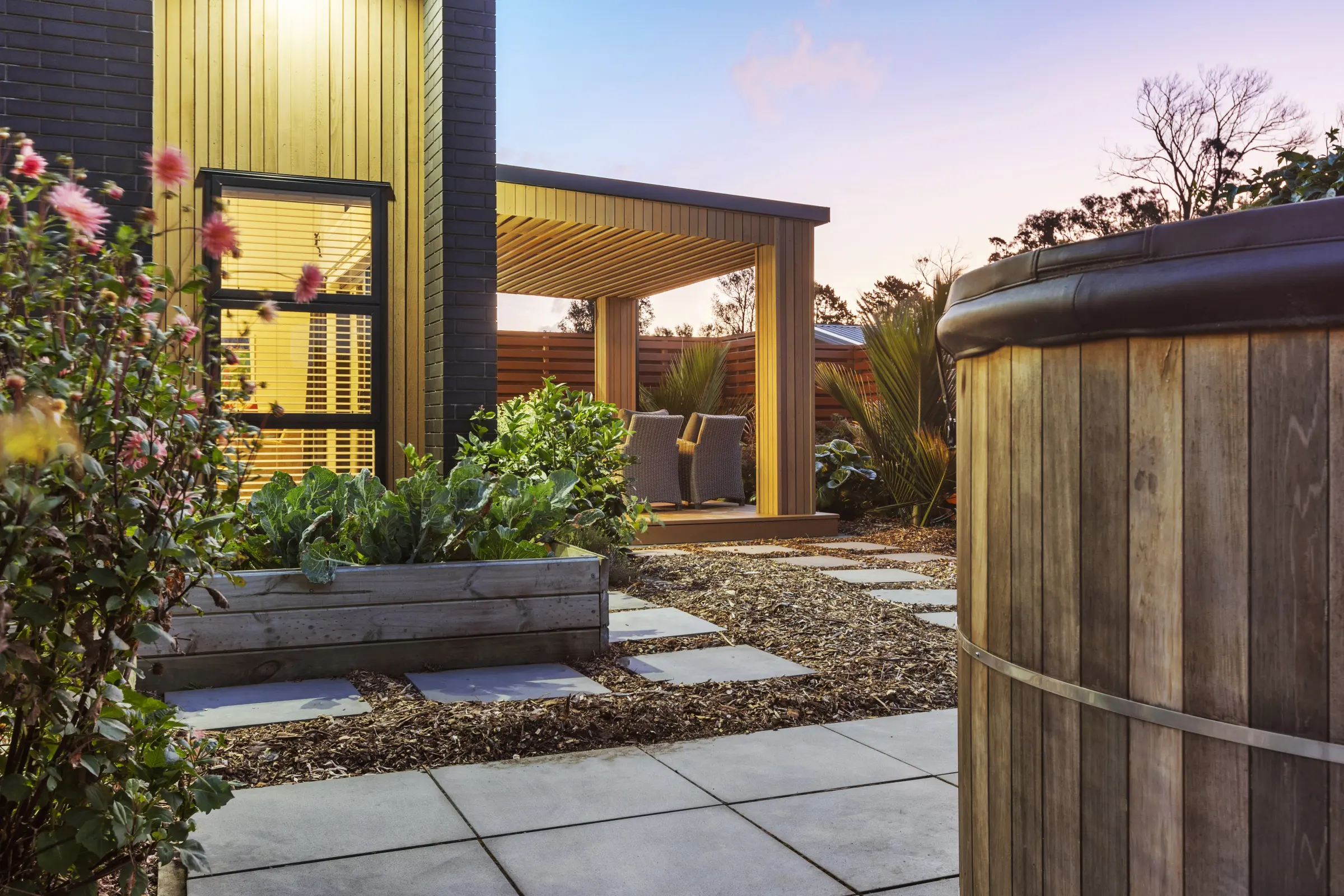
Hinged doors
Hinged doors on this project for easy access in and out of the home, while still maximising natural light.

Entrance door
A powdercoated entrance door was used at the front of the house as a statement, functional access way, tying in with the exterior design.
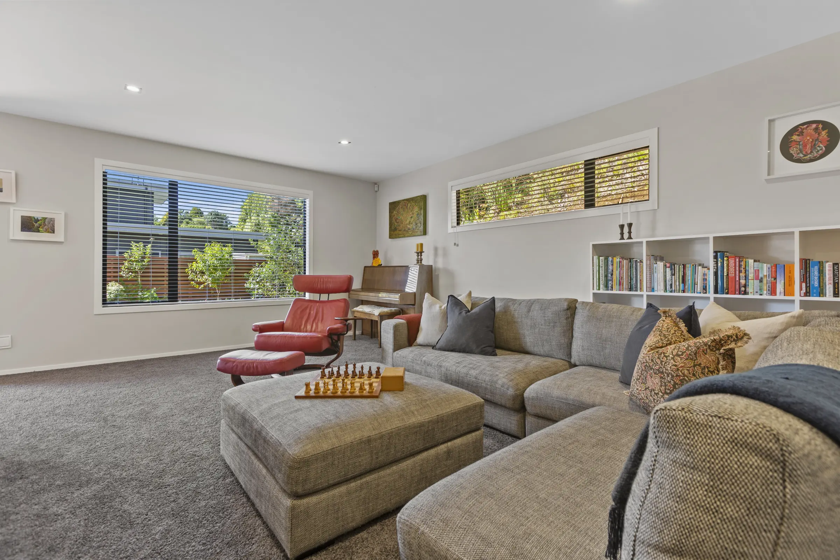
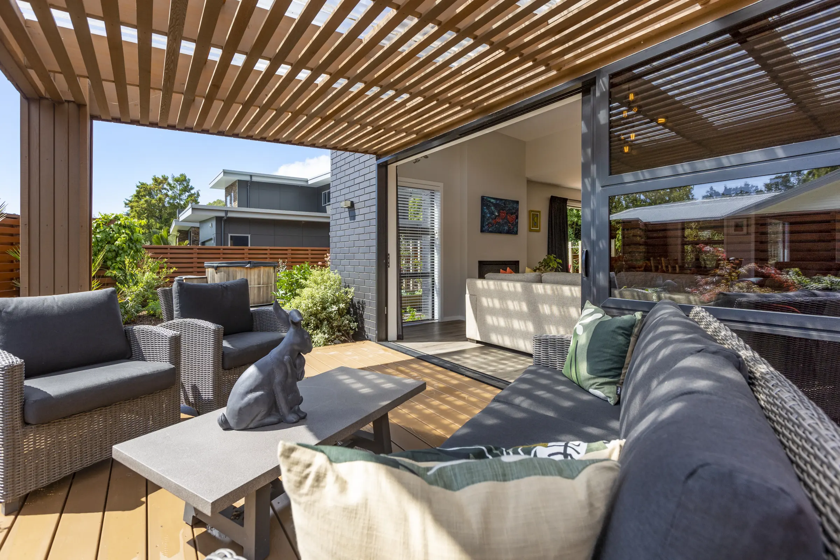
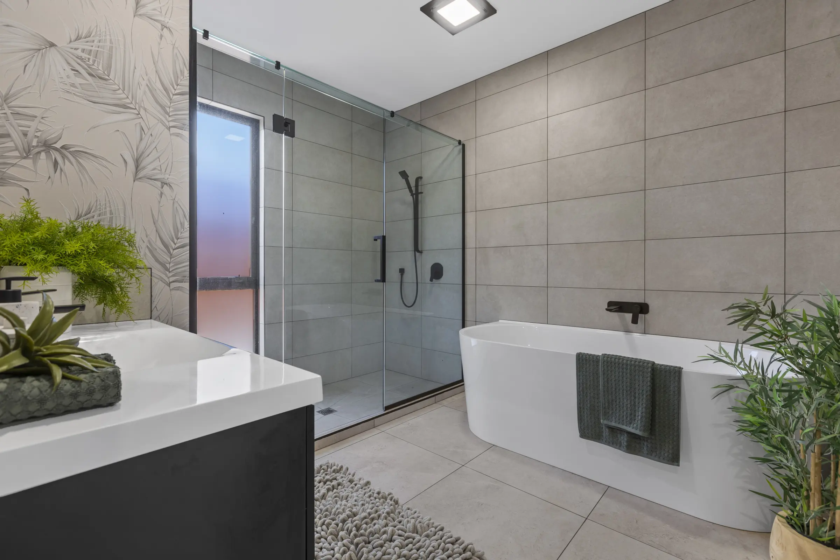
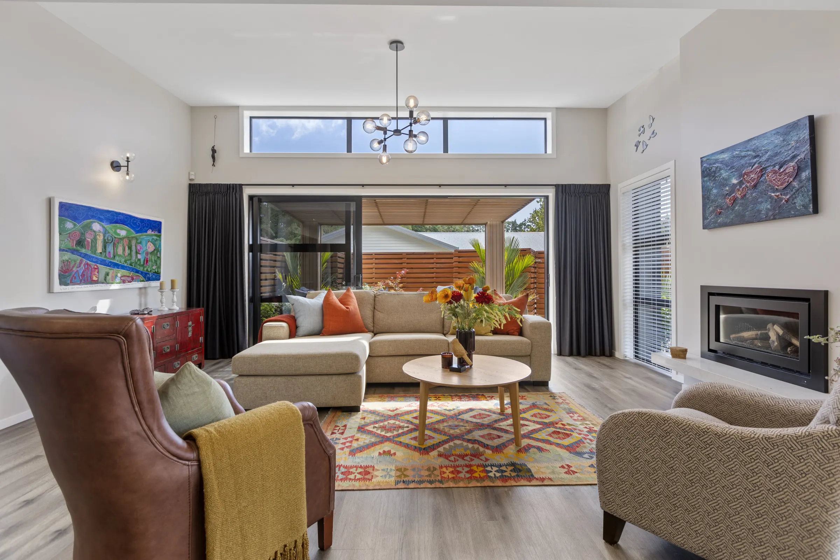


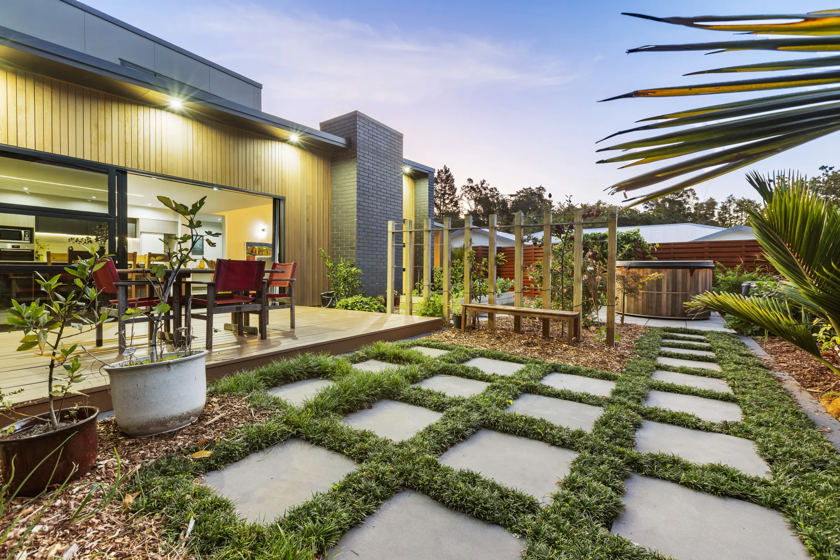
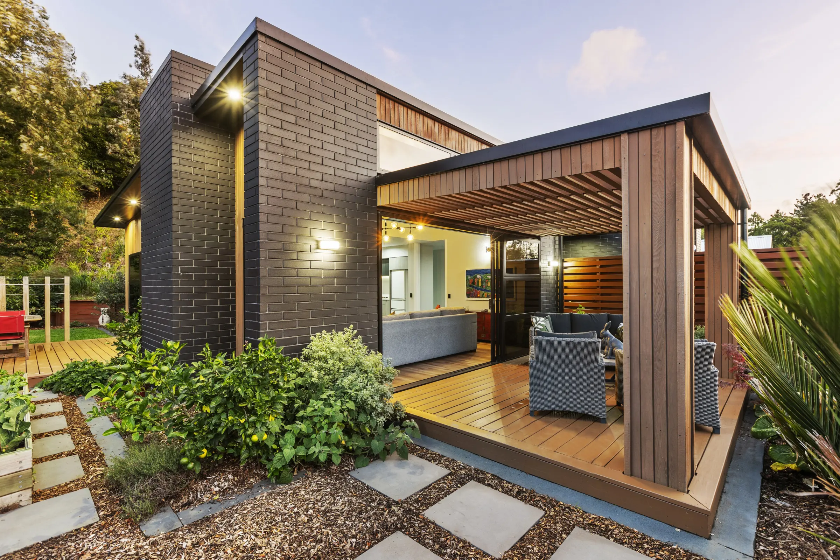
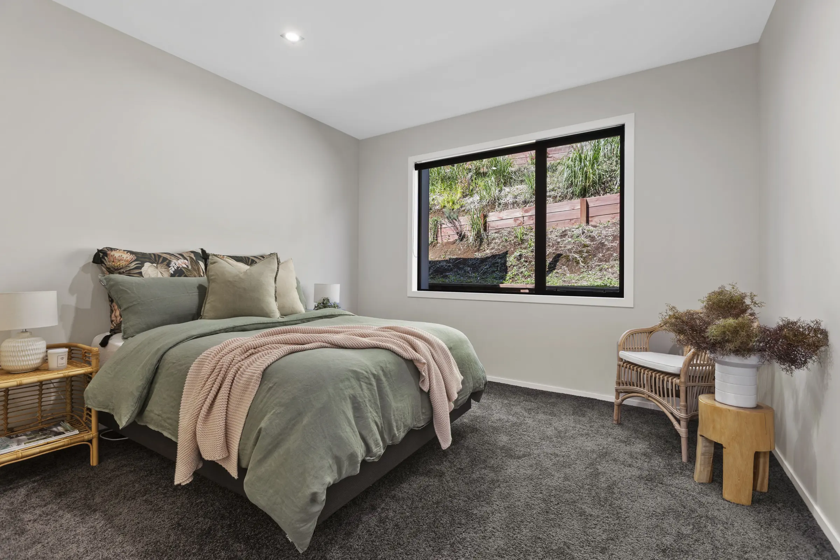
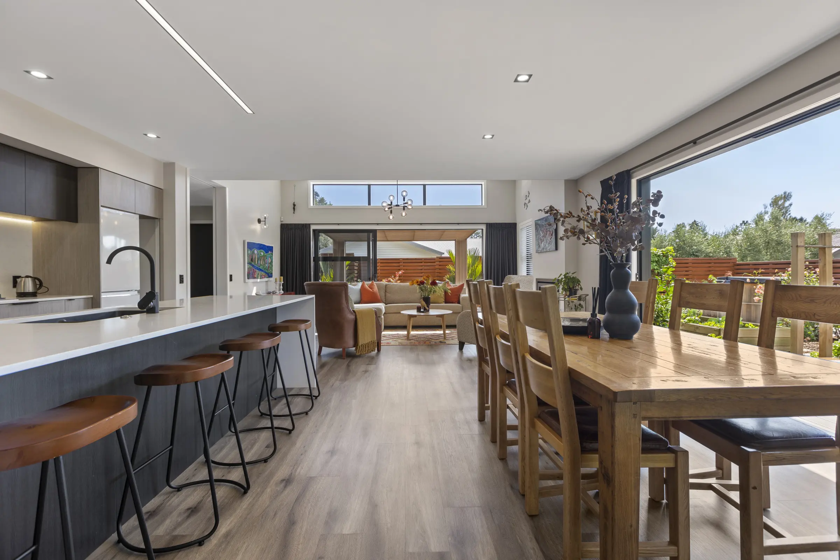










Test Caption Test Caption
We can align fabrication with your project timelines to meet your install schedules and create a seamless build from start to finish.
Talk to the team today