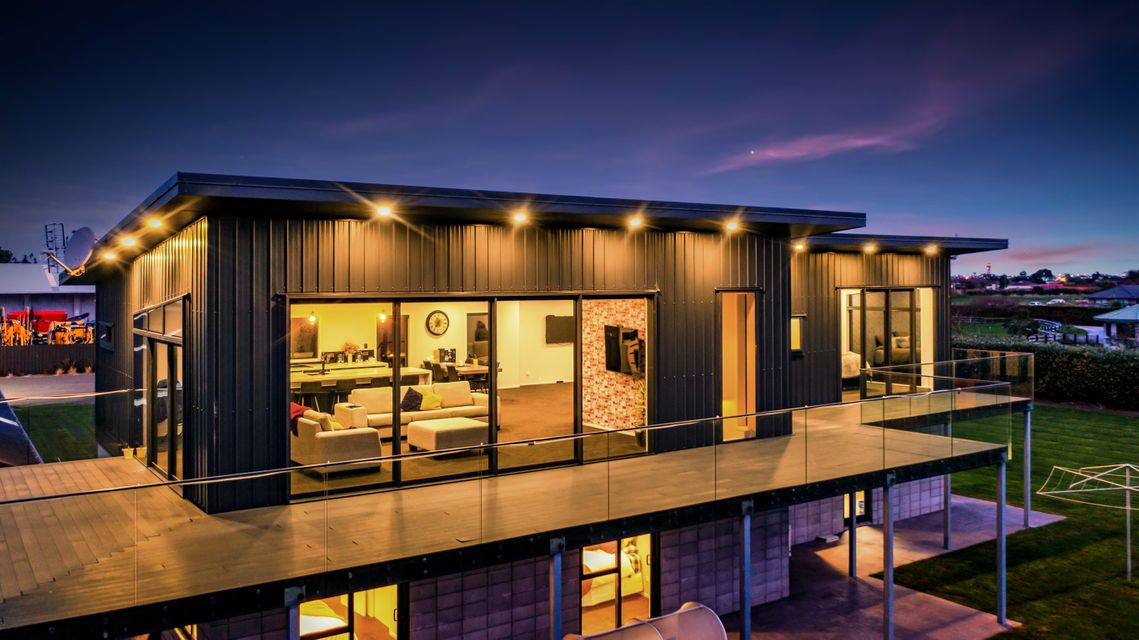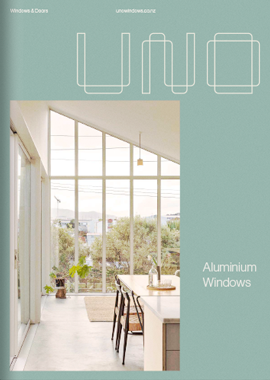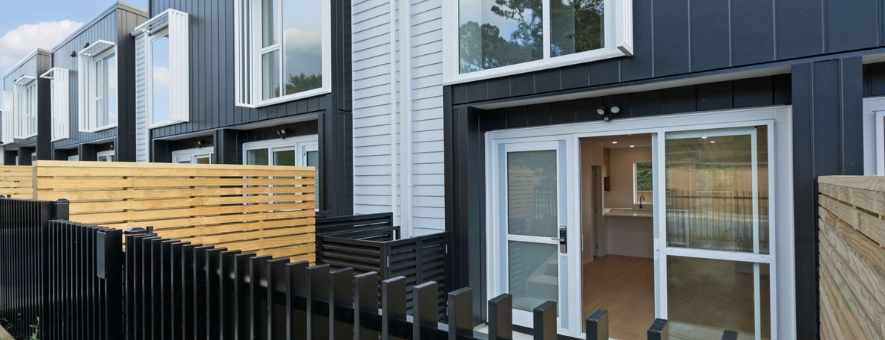When specifying windows and doors, you need to choose a suite. That’s why we’ve designed three window suites, tailored to suit different types of projects.
In this article, we showcase the three main suites we offer at UNO Windows & Doors, including the key differences, best applications, and customisations you can make. We also compare the energy efficiency of each suite to help you specify the right options for your next project.
What is a suite?
An aluminium suite, or range, is a family of frames and profiles that are put together to construct a window or door. From this suite, we can manufacture a wide range of configurations of windows and doors.
UNO window and door suites
At UNO, we focus on end-to-end simplicity, making the specification process easier for our partners and clients. That’s why we created three simple window and door suites – Non-Thermal, Thermal, and Commercial. It’s easy to choose from these three options and be confident that it’s the perfect match for your project.
UNO Non-Thermal
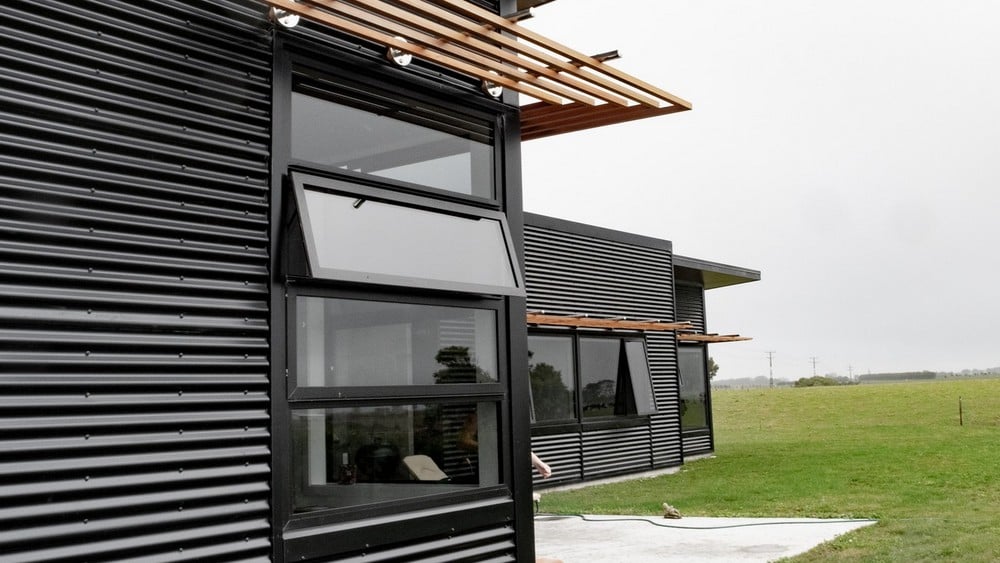
Our Non-Thermal suite is designed for residential and light commercial projects that do not require thermally broken windows. The frames are flat-faced, clean, and modern and are available in a range of spans, depending on the aspect ratio, mullion spacing, and wind pressure.
The Non-Thermal suite is recommended to be up to 2.4m high, however, higher can be achieved in certain site conditions. Key features include internal box mullions and flush sill sliders, which allow for maximum indoor-outdoor flow. The Non-Thermal suite is also compliant with H1 Energy requirements for certain R-values as requested by the architect or the project H1 consultant.
Project-specific construction R-values can be supplied upon request. For specific information about the UNO Non-Thermal range, contact our team today.
UNO Thermal
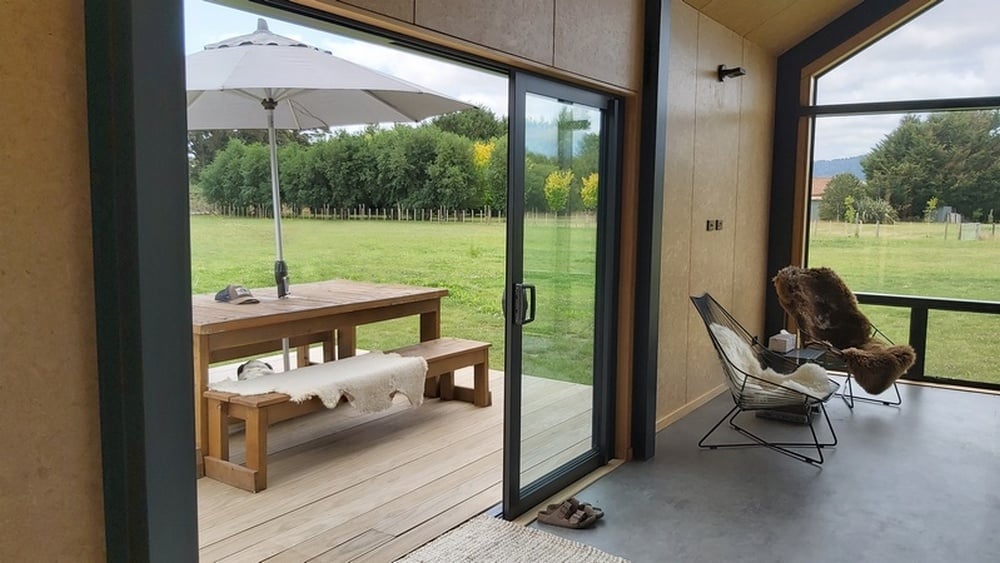
The UNO Thermal window suite is designed for residential and light commercial projects, with thermally broken windows. The thermal break window detail incorporates insulating thermal strips, providing excellent resistance to thermal transfer from the exterior to the interior. The frames are flat-faced, clean, and modern and can be installed in over-cladding or recessed applications to suit all cladding types.
The Thermal suite is also recommended to be up to 2.4m high. However, higher can be achieved in certain site conditions.
Key features include internal box mullions and flush sill sliders, which allow for maximum indoor-outdoor flow. The Thermal suite provides excellent thermal performance, full compliance with H1 Energy requirements, and is capable of double and triple glazing.
Project-specific construction R values can be supplied upon request. For specific information about the UNO Thermal range, contact our team today.
Thermally broken windows NZ
Drawing on feedback from you and our factory, our in-house design team created a seamless end-to-end solution, all tested to New Zealand Standards. Each component of our unique thermal frame is carefully considered to create a superior window.
- Tested up to and beyond NZ Standards
- Excellent durability and weather-tightness
- Modern, flat face frame consistent across the window and door range
- Easy to clean
For more information on thermal performance and the current Building Code standards, download our H1 Standards Guide and our R-values Guide.
Learn more about how to avoid thermal stress breaks in windows.
UNO Commercial
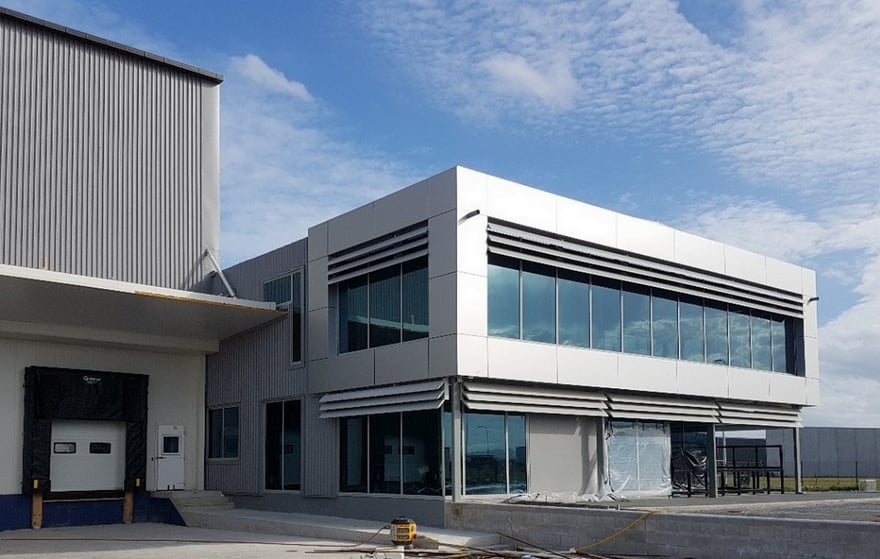
The Commercial suite is designed for retail and medium-rise commercial projects.
Available in frame depths of 100mm or 150mm, these windows and doors are capable of large spans, depending on aspect ratio, mullion spacing, and wind pressure. Provision can be made for seismic movement and mid-span brackets can be supplied when specified.
PS1, shop drawings, and project-specific construction R values can be supplied upon request. For specific information about the UNO Commercial range, contact our team today.
For more information on thermal performance and the current Building Code standards, download our Guide to H1 Standards for Commercial Projects.
Working with UNO
At UNO, we’re committed to providing a seamless specification process, offering the best solutions for you. Our core suites make it easy to select the right configurations for your project, focused on innovation and proven results. The ideal time to get UNO involved with your project is at the design concept stage. We can advise which suite will be best to use, give guidance on what construction R values can be achieved, and assist with design details for integration with claddings.
The UNO Suites are designed to deliver the best to our clients every time, based on real feedback and systems. Explore the full range today or contact UNO to find the right suite for your next project.


