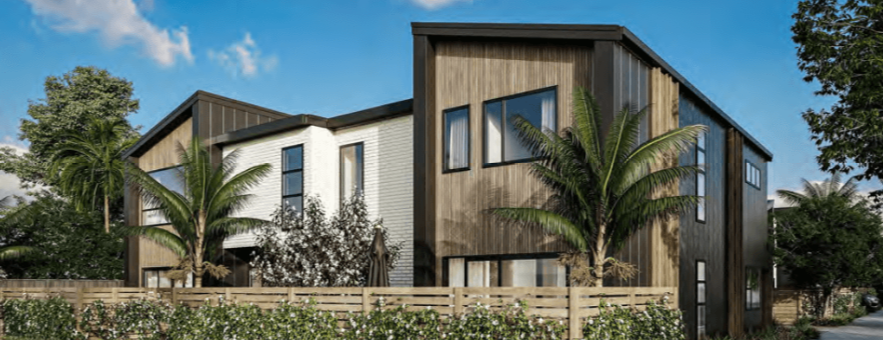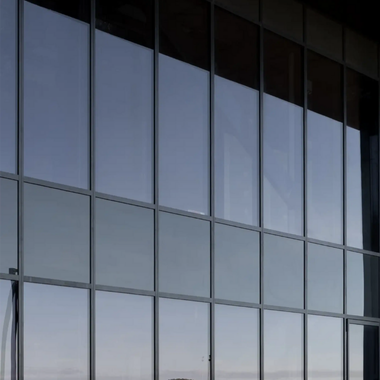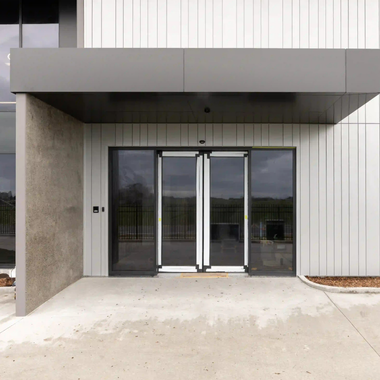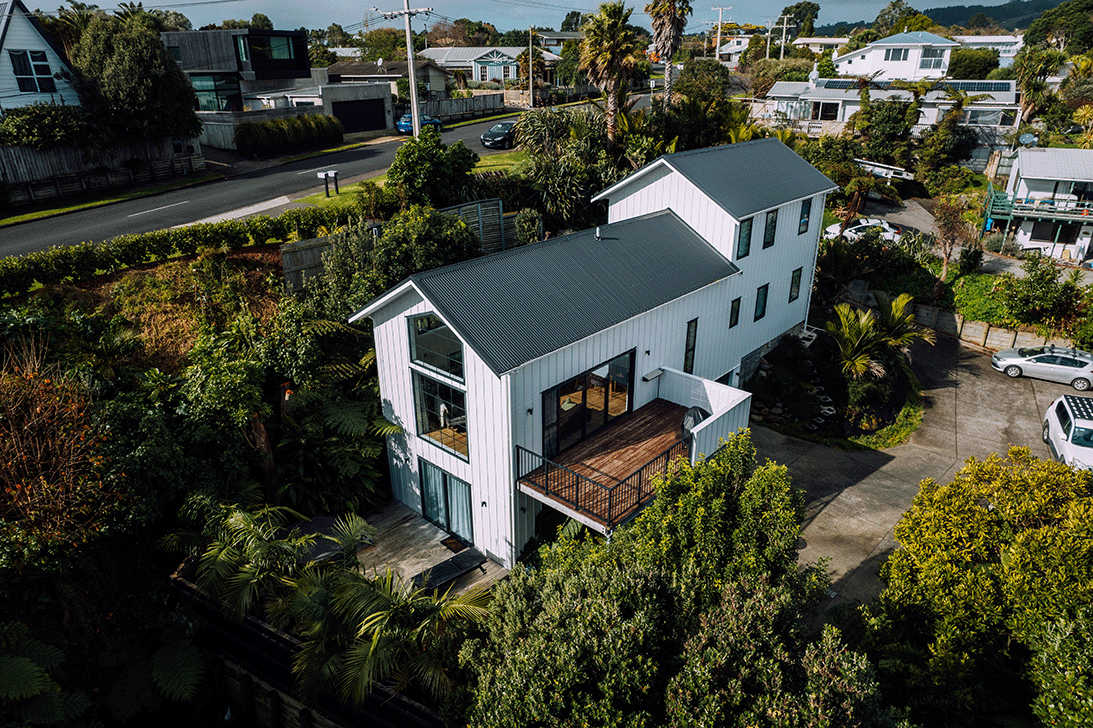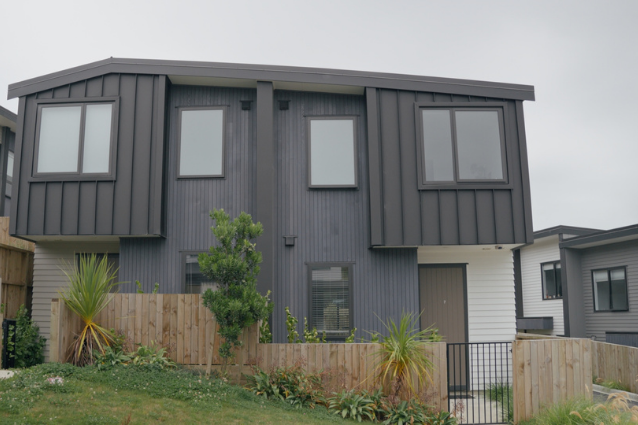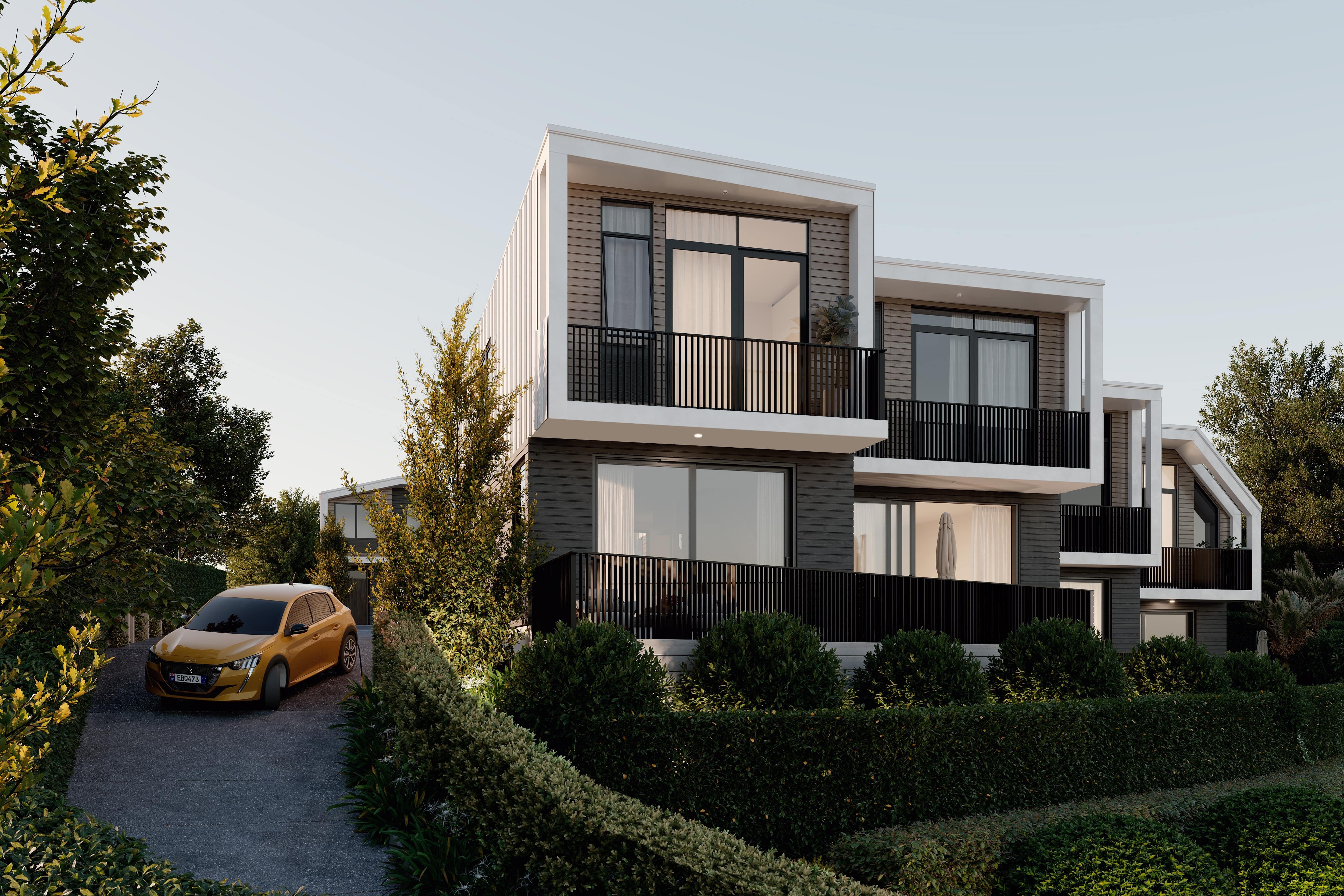


Confident Compliance on Commercial Office Block in Whanganui
Project name
Amtech Whanganui
Category
Commercial
Location
Mill Road, Whanganui
The client
Amtech Commercial Office Block, in collaboration with Attika & BB Construction
Amtech’s new commercial office block at 30 Mill Road, Whanganui, designed by Attika and built by BB Construction, required a façade solution that delivered both performance and precision. UNO supplied the 11 window units compliant with H1 thermal standards to construct the façade, along with sliding doors for the building.
UNO's end-to-end process ensured that all aluminium joinery achieved compliance, supported design outcomes, and was backed by robust technical documentation from our in-house design and specification team, facilitating a speedy building consent process.
Scope
Consent Process Significant Risk for Developers
Building consent processes carry risk for developers in the form of delays that hold up the entire build programme, ballooning costs. For the Project team to build with confidence, it was crucial that trusted partners provide a comprehensive technical package to meet consent requirements. On this, UNO was engaged to provide:
-
H1 Construction R-values: Specific construction R-value certificate provided for the façade.
-
PS1 engineering & PS4 construction review: to engineer the facade & the connection to the structure & review onsite that work had been completed in accordance with the approved building consent and design.
-
Ongoing specification support and detail support to meet the desired outcomes & compliance with building consent requirements.
-
Installation by the UNO team to ensure that timelines are met.
With no room for error, only a full-package solution like UNO's could deliver the required documentation, manufacturing, and installation of such a project under one roof, keeping quality managed.
.webp)
.webp?width=800&height=450&name=Amtech%20(6).webp)
.webp)
Solution
A Full Product & Technical Package
Working closely with the architect and builder, UNO delivered a streamlined façade package using the UNO Commercial suite.
Additionally, our team value-engineered project-specific R-values, ensuring the façade met H1 requirements without unnecessary cost escalation. Full engineering support, including PS1 and PS4 documentation, gave the project team confidence that compliance was achieved from design through to construction.
By supplying specification guidance, detailing support, and shop drawings, UNO simplified the consent process and reduced risk for the developer. The final result is a sleek, high-performing façade that combines Grey Tinted Low-E Lightbridge Double Glazing with the durability of a Flaxpod Powdercoat finish.
Adaptable Delivery Method
UNO provides adaptable shipping solutions to deliver our units anywhere in New Zealand for commercial purchase orders. Our methods ensure timely and efficient installation nationwide.
.webp?width=2000&height=1125&name=Trailer%20Delivery%20(2).webp)
Key Outcomes:
- Minimised delays in the building programme via robust technical documentation, saving the client from added cost.
- Seamless delivery of 11 aluminium window and door units for the building and outdoor façade, compliant with H1 standards.
- Precise thermal compliance and energy efficiency achieved with the UNO Commercial and Grey Tinted Low E Lightbridge Double Glazed glass.
UNO's full-package solution delivers more than just aluminium joinery, our in-house design and specification team is also able to value engineer through optimised product configurations and thorough documentation.





.webp)
.webp)
.webp)
.webp)
.webp)
.webp)
.webp)
.webp)
.webp)
.webp)
.webp)
.webp)
Test Caption Test Caption
Explore more projects
We can align fabrication with your project timelines to meet your install schedules and create a seamless build from start to finish.
Talk to the team today