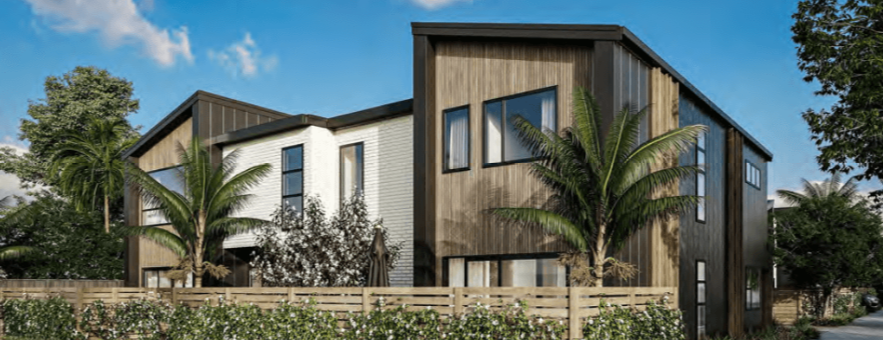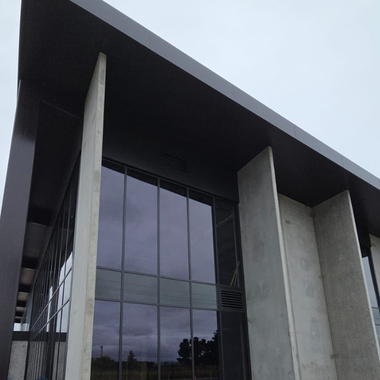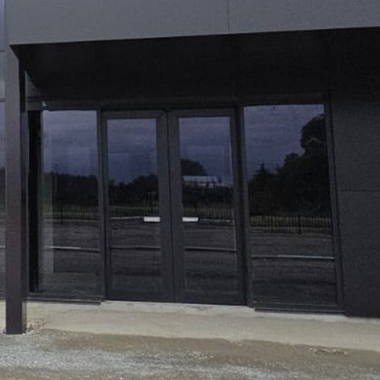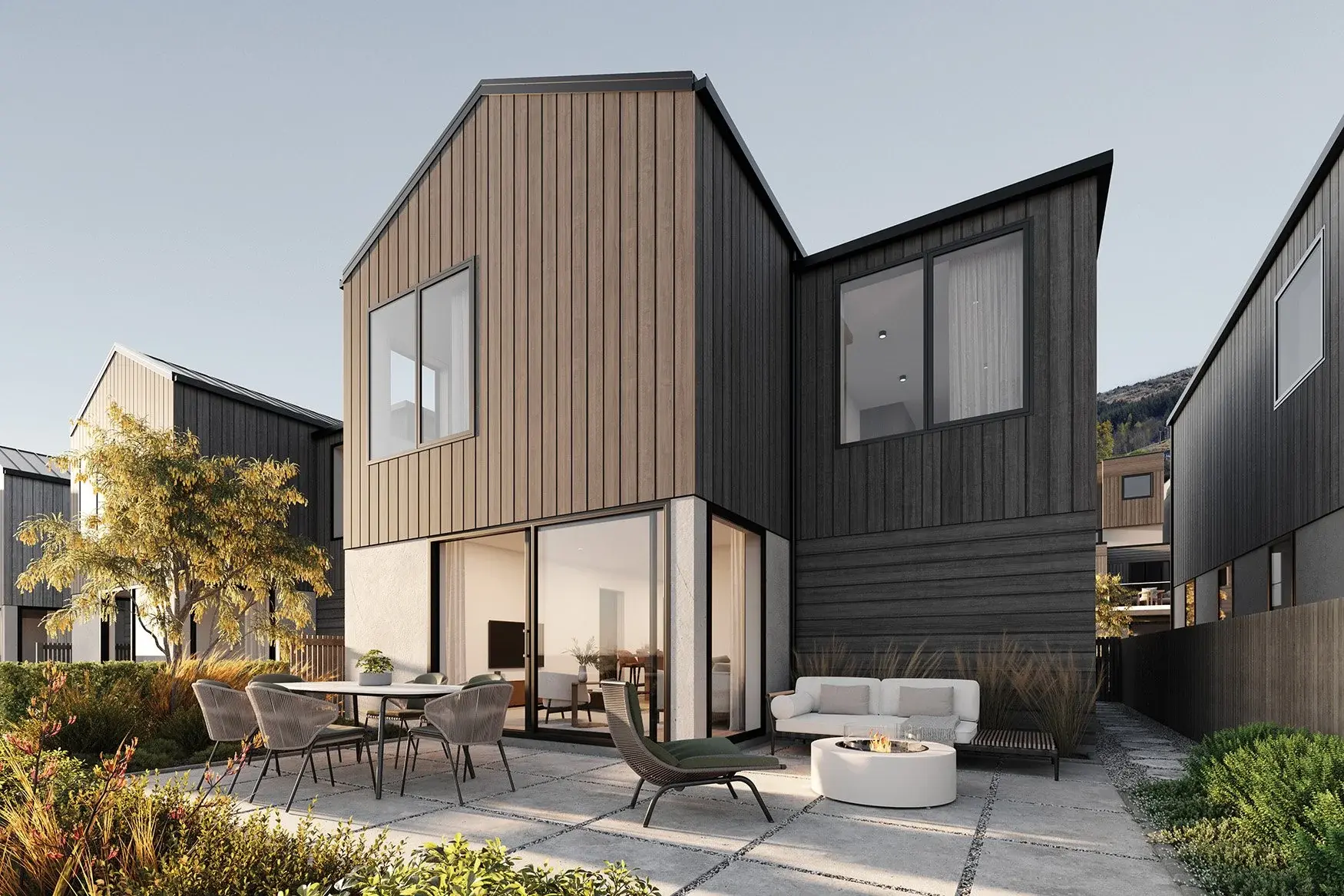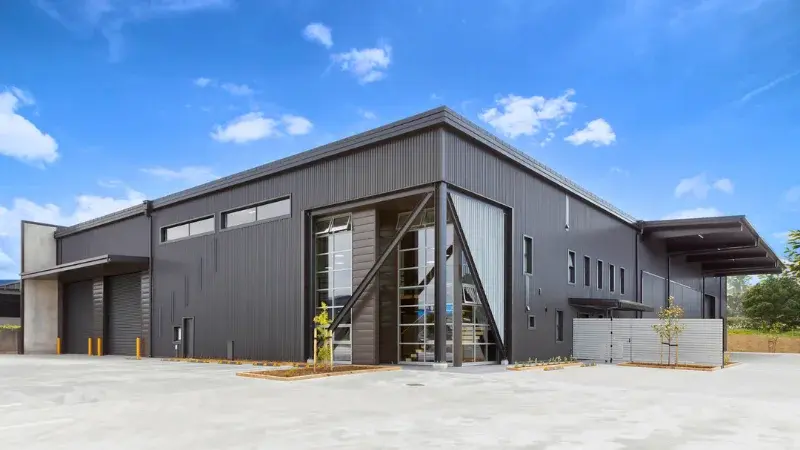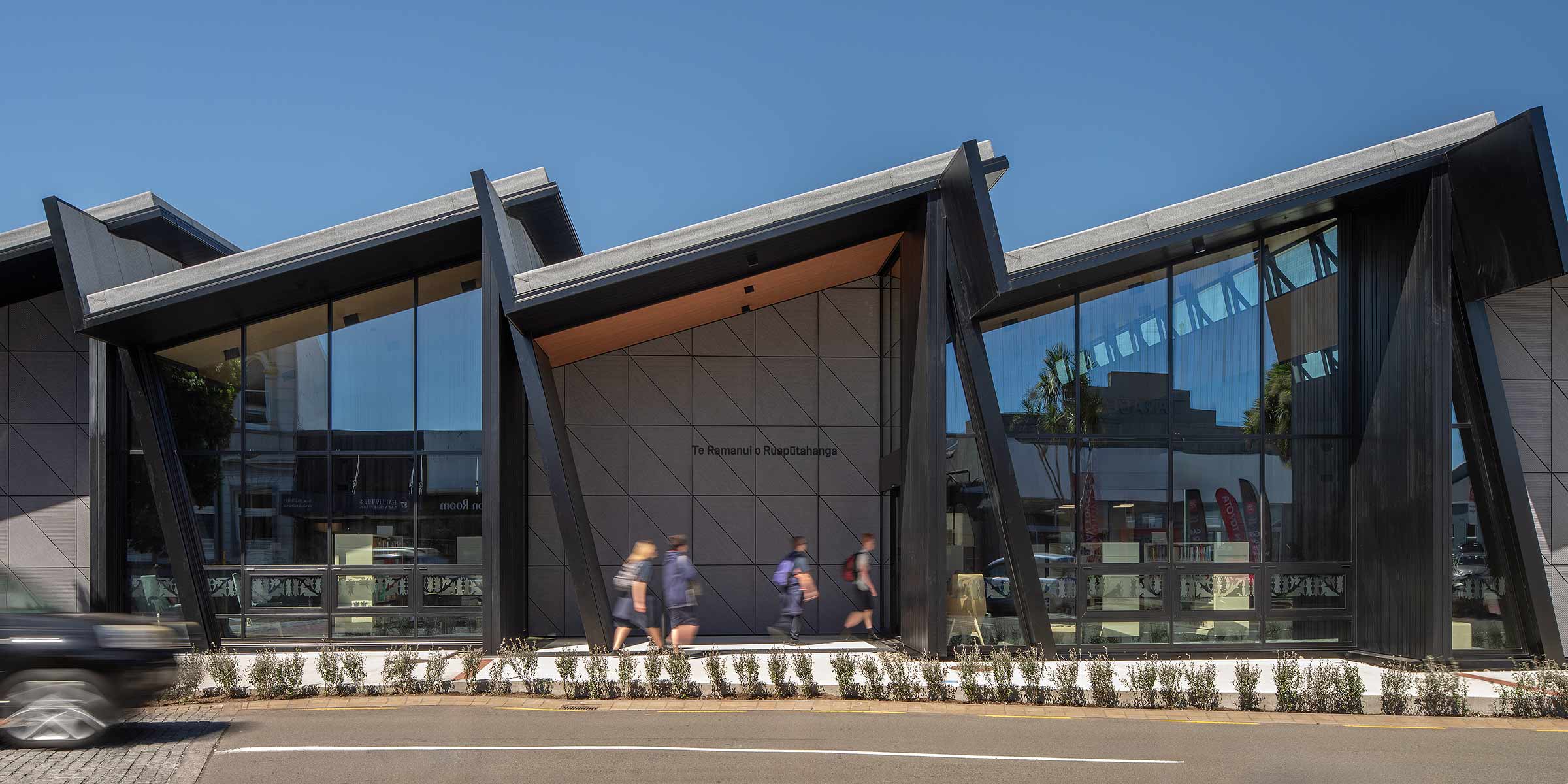


Premium Aluminium
Window & Door Systems for
Headquarters in Timaru
Project name
Attika HQ
Category
Commercial
Location
Timaru, Canterbury
The client
Attika Headquarters in Timaru, Canterbury
When the time came to build their new HQ in Timaru, Attika turned to trusted partners who could deliver adaptable and efficient end-to-end solutions. As a long-standing collaborator, UNO is proud to play a key role in not only supplying the project with thermally compliant windows and doors, but also the impressive outdoor facade to fully bring their vision to life.
Following the success of previous collaborations such as the Cleanline Tasman facility, UNO is excited once again to work with Attika as more architects and developers recognise UNO as their trusted source to deliver adaptable, high-performing aluminium joinery solutions all across New Zealand.
Scope
Excellence at Every Step
UNO delivered a fully integrated solution that involved end-to-end control of every step of the process, from specification to installation, to ensure quality and compliance at every stage.
Challenges:
- Specific H1 R-values for facade: Expert-level support will be needed to ensure that the facade meets building standards.
- PS1 Engineering Documentation: Proper certification to ensure a streamlined approval process from council authorities.
- Detail & Specification Support: Early design stage and specification support to provide adaptable solutions for the project.
- Configuration Advice: To support H1 calculations and value engineering.
- Shop drawings: Comprehensive drawings to ensure the design is fabricated precisely and installation is efficient.
Lead by Attika themselves as the architect, this project features a Flaxpod Powdercoat finish, one of UNO’s key colours for sleek aesthetics and Grey Tinted Low E Lightbridge glass for superior thermal insulation.
.webp)
.webp?width=800&height=450&name=Attika%20HQ%202026%20Case%20Study%20Gallery%20(6).webp)
.webp)
Solution
Building Solutions with UNO Commercial & Innovative Delivery
From early planning to installation, UNO played a critical role in value engineering to meet compliance and the developer’s budget. UNO's Commercial Suite and advanced Low E Lightbridge glass ensures all developments meet stringent H1 values while considering thermal efficiency, solar heat gain for comfort, and occupant well-being.
For the facade connection to the structural steel, a PS1 (engineer sign off) was required along with a construction R-value certificate in order to comply with the relevant H1 Code.
In total, UNO suppled and installed 15 windows and doors finished with a Flaxpod Powdercoat and Grey Tinted Low E Lightbridge Double Glazing on the glass for a sleek aesthetic with superior thermal performance.
Innovative Delivery Method
UNO streamlines transportation and reduces on-site labour through an innovative palletised delivery system unique in New Zealand. This method ensures timely and efficient installation nationwide.

Key Outcomes:
- Seamless supply & install of 15 aluminium window and door units with a facade bracket connection.
- Precise thermal compliance and energy efficiency achieved with the UNO Commercial Suite and Grey Tinted Low E Lightbridge glass.
- Cost-effective solutions delivered on schedule, in line with client expectations.
UNO’s continued collaboration with Attika marks another chapter in our mission to deliver high-performing end-to-end joinery solutions for architects, builders, and developers across New Zealand.





Featured products
A variety of window and door configurations were used across this project
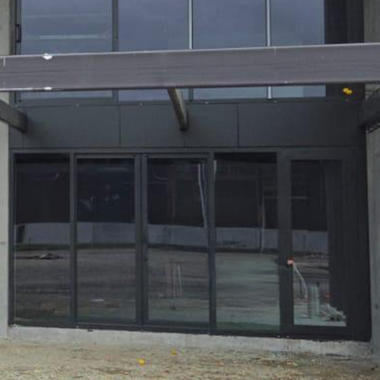
Automatic Sliding Door
UNO’s sliding doors, featuring clear double glazing, are seamlessly connecting indoor and outdoor spaces. Their sleek design and smooth operation add a functional yet stylish element to each home.
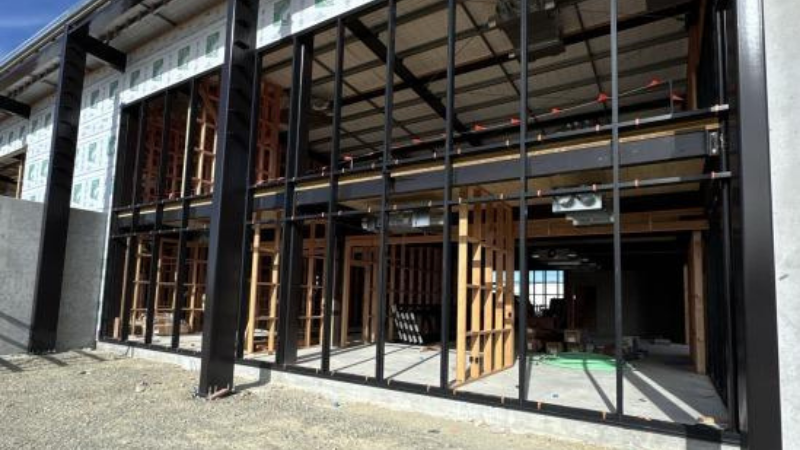
.jpg)
.webp)
.webp)
.webp)
.webp)
.webp)
.webp)

.jpg)
.webp)
.webp)
.webp)
.webp)
.webp)
.webp)
Test Caption Test Caption
We can align fabrication with your project timelines to meet your install schedules and create a seamless build from start to finish.
Talk to the team today